1294 Clara Gardner Drive, Lowndesboro, AL 36752
Local realty services provided by:ERA Enterprise Realty Associates

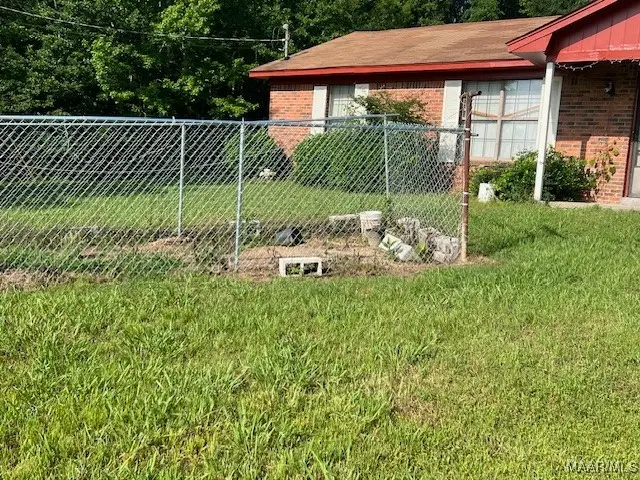
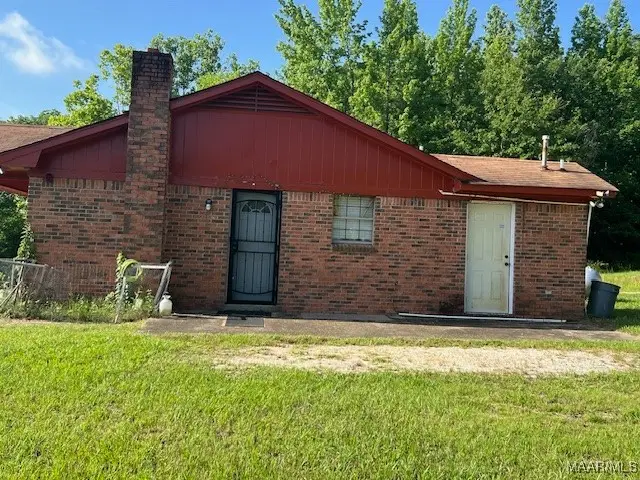
1294 Clara Gardner Drive,Lowndesboro, AL 36752
$125,000
- 3 Beds
- 1 Baths
- 1,025 sq. ft.
- Single family
- Active
Listed by:elon miree
Office:agape homes llc.
MLS#:576534
Source:AL_MLSM
Price summary
- Price:$125,000
- Price per sq. ft.:$121.95
About this home
Welcome to country living at its finest! This charming property offers space, privacy, and comfort on a generous lot in peaceful Lowndesboro, Alabama. Whether you’re looking for a serene primary residence, a weekend retreat, or a smart investment opportunity, this home has great potential.
3 Bedrooms / 2 Bathrooms (confirm if applicable)
Spacious open-concept living and dining areas
Updated kitchen with ample cabinet space
Large yard perfect for outdoor gatherings, gardening, or future expansion
Quiet neighborhood with a blend of nature and convenience
Ideal for first-time homebuyers, retirees, or rental investors
Minutes from Montgomery and major roadways
Easy access to schools, shops, and local amenities
Experience the tranquility of rural living with city convenience nearby
For a private showing, contact: Dr. Elon Miree at 334-492-2486 PLEASE TEXT DUE TO SO MANY ROBOCALLS
Don’t miss this unique opportunity to own a piece of Alabama charm!
Contact an agent
Home facts
- Year built:1989
- Listing Id #:576534
- Added:86 day(s) ago
- Updated:August 06, 2025 at 05:39 PM
Rooms and interior
- Bedrooms:3
- Total bathrooms:1
- Full bathrooms:1
- Living area:1,025 sq. ft.
Heating and cooling
- Cooling:Central Air, Electric
- Heating:Central, Electric
Structure and exterior
- Year built:1989
- Building area:1,025 sq. ft.
- Lot area:1 Acres
Schools
- High school:Central High School
- Elementary school:Central Elementary School
Utilities
- Water:Public
- Sewer:Septic Tank
Finances and disclosures
- Price:$125,000
- Price per sq. ft.:$121.95
New listings near 1294 Clara Gardner Drive
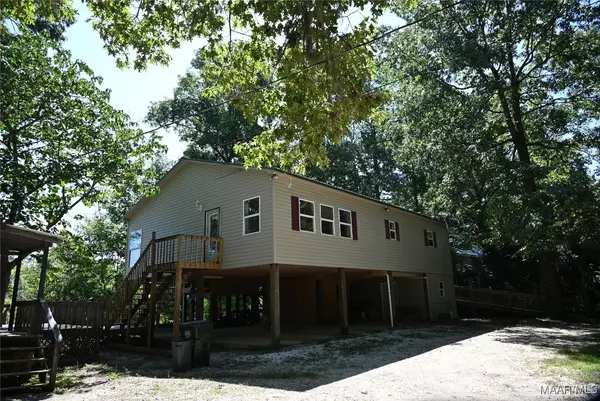 $249,990Active3 beds 2 baths2,300 sq. ft.
$249,990Active3 beds 2 baths2,300 sq. ft.90 River Road, Lowndesboro, AL 36752
MLS# 578543Listed by: SCOTT CHAMPION AND COMPANY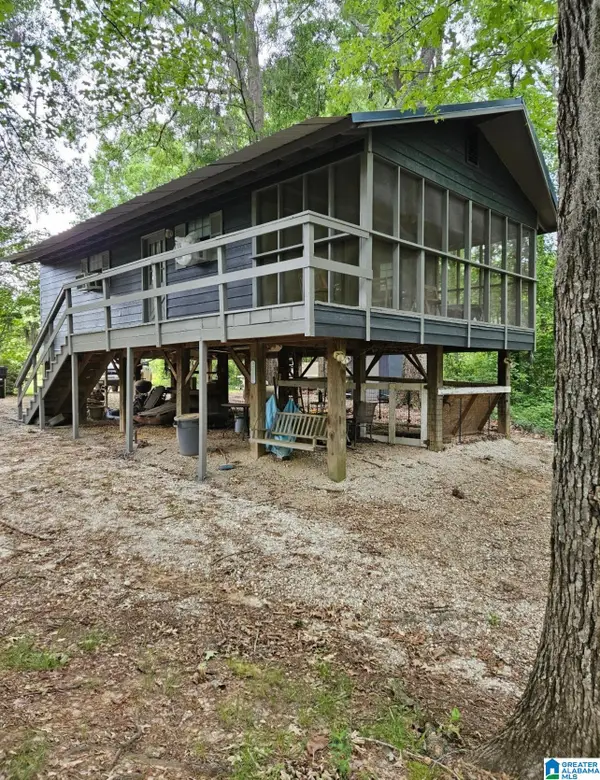 $235,000Active2 beds 1 baths1,280 sq. ft.
$235,000Active2 beds 1 baths1,280 sq. ft.1058 RIVER ROAD, Lowndesboro, AL 36752
MLS# 21425180Listed by: KELLER WILLIAMS REALTY HOOVER $205,000Active3 beds 2 baths1,250 sq. ft.
$205,000Active3 beds 2 baths1,250 sq. ft.667 BYRD DRIVE, Lowndesboro, AL 36752
MLS# 21416684Listed by: REALTYSOUTH - CHILTON II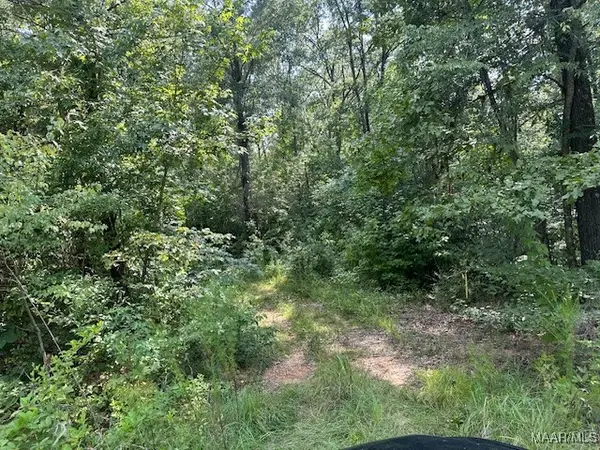 $70,000Active3.76 Acres
$70,000Active3.76 Acres362 Byrdway Drive, Lowndesboro, AL 36752
MLS# 561568Listed by: REALTY CENTRAL $49,000Active0.63 Acres
$49,000Active0.63 AcresLot 132 Red Eagle Drive, Lowndesboro, AL 36752
MLS# 492366Listed by: WALLACE & MOODY REALTY $49,000Active0.78 Acres
$49,000Active0.78 AcresLot 30A Red Eagle Drive, Lowndesboro, AL 36752
MLS# 496739Listed by: WALLACE & MOODY REALTY
