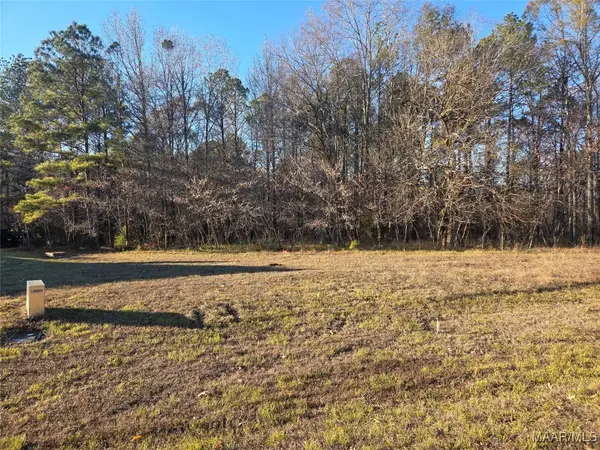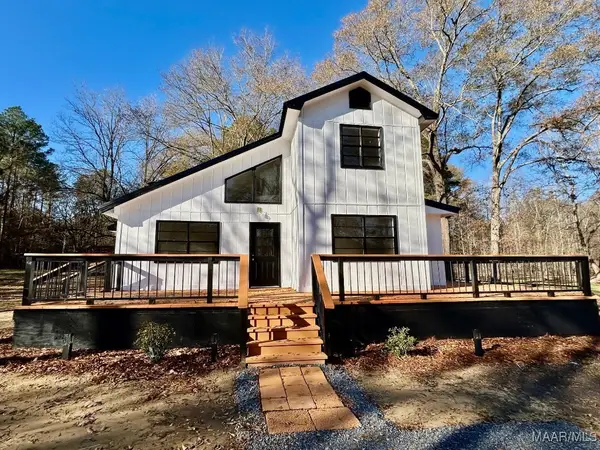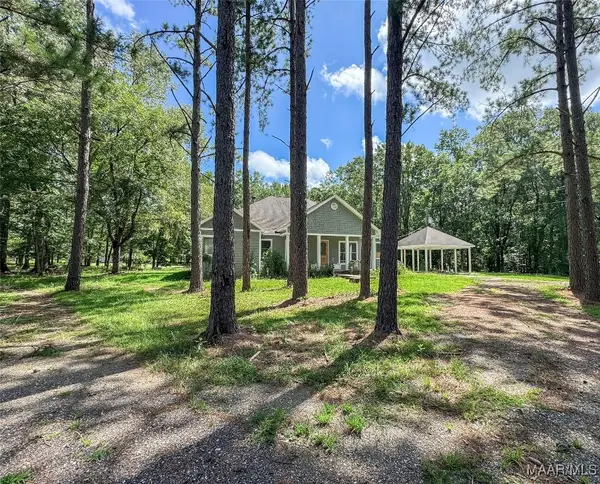51 N Leahmon Lane, Mathews, AL 36052
Local realty services provided by:ERA Enterprise Realty Associates
51 N Leahmon Lane,Mathews, AL 36052
$1,150,000
- 6 Beds
- 6 Baths
- 7,278 sq. ft.
- Single family
- Active
Listed by: norman schlemmer, venita christian
Office: arc realty
MLS#:578128
Source:AL_MLSM
Price summary
- Price:$1,150,000
- Price per sq. ft.:$158.01
About this home
A Lakefront Luxury Retreat Like No Other. A breathtaking custom-built estate nestled on 4.52 pristine acres with expansive lake views and unmatched tranquility with no HOA, just minutes from Pike Road.
This one-of-a-kind architectural gem blends luxury and comfort Spanning over 7,000 square feet, this exceptional home offers 6 bedrooms and 6.5 baths, thoughtfully designed across two fully independent living areas, making it ideal for multi-generational families, extended guests, or income-producing opportunities like Airbnb or wedding venue.
From the moment you enter, you're greeted by a grand foyer and elegant formal dining room, setting the tone for the rest of the home. The main living space is made for entertaining, featuring a chef’s dream kitchen with 6 burner gas stove, work island, kitchen aid appliances, wine cooler spacious living room with fireplace, and a covered back porch that overlooks a scenic 9-acre stocked lake—the perfect backdrop for morning coffee or evening gatherings. A true highlight is the breakfast nook nestled in the home’s turret tower, offering panoramic views and a unique space that guests will never forget. Floor-to-ceiling windows flood nearly every room with natural light, bringing the beauty of the outdoors into your everyday life.
The second living area is a complete home in itself with its own entrance, full kitchen, den with fireplace, laundry, and a second covered porch facing the serene woods and water. Additional features include: Two gourmet kitchens, Two family rooms with fireplaces, Multiple large porches with lake and wooded views Exercise/theatre room prewired for TV/speakers, granite serving area, mini fridge and sink.
The house has spray foam insulation in the walls and roof making it extra energy efficient.
Ask to see the Matterport 3D virtual tour and floor plan.
Contact an agent
Home facts
- Year built:2016
- Listing ID #:578128
- Added:168 day(s) ago
- Updated:December 30, 2025 at 03:18 PM
Rooms and interior
- Bedrooms:6
- Total bathrooms:6
- Full bathrooms:5
- Half bathrooms:1
- Living area:7,278 sq. ft.
Heating and cooling
- Cooling:Central Air, Electric, Multi Units
- Heating:Central, Electric, Multiple Heating Units
Structure and exterior
- Year built:2016
- Building area:7,278 sq. ft.
- Lot area:4.52 Acres
Schools
- High school:Park Crossing High School
- Elementary school:Blount Elementary School
Utilities
- Water:Public
- Sewer:Septic Tank
Finances and disclosures
- Price:$1,150,000
- Price per sq. ft.:$158.01
- Tax amount:$2,160
New listings near 51 N Leahmon Lane
 $45,000Active1.14 Acres
$45,000Active1.14 Acres127 Woods N Water Lane, Mathews, AL 36064
MLS# 582289Listed by: TOP TIER REALTY $299,000Active4 beds 2 baths1,481 sq. ft.
$299,000Active4 beds 2 baths1,481 sq. ft.18354 Troy Highway, Mathews, AL 36052
MLS# 581890Listed by: EXP REALTY, LLC. - SOUTHERN BR $70,000Active5 Acres
$70,000Active5 Acres411 Pugh Road, Mathews, AL 36052
MLS# 581678Listed by: REAL BROKER, LLC. $119,000Active1.74 Acres
$119,000Active1.74 Acres25 Edgewood Court, Mathews, AL 36064
MLS# 581138Listed by: EXIT REALTY LEGACY HOMES $150,000Active5.07 Acres
$150,000Active5.07 Acres1169 Hwy 82 Road, Mathews, AL 36052
MLS# 580837Listed by: THE VILLE REAL ESTATE $40,000Active1.6 Acres
$40,000Active1.6 Acres11468 Old Pike Road, Mathews, AL 36052
MLS# 579935Listed by: REAL BROKER, LLC. $70,000Active2.4 Acres
$70,000Active2.4 Acres10901 Old Pike Road, Mathews, AL 36052
MLS# 579939Listed by: REAL BROKER, LLC. $419,000Active4 beds 3 baths1,964 sq. ft.
$419,000Active4 beds 3 baths1,964 sq. ft.13819 Old Pike Road, Mathews, AL 36052
MLS# 578606Listed by: REALTY CENTRAL $1,499,000Active128 Acres
$1,499,000Active128 Acres686 Pugh Road, Mathews, AL 36052
MLS# 578497Listed by: CARLSON LAND SERVICES, INC.
