1166 EAGLE DRIVE, Maylene, AL 35114
Local realty services provided by:ERA Waldrop Real Estate
Listed by:dustin lewis
Office:keller williams metro south
MLS#:21421465
Source:AL_BAMLS
Price summary
- Price:$300,000
- Price per sq. ft.:$167.79
About this home
This beautifully maintained 3-bedroom, 2-bathroom home in the heart of Alabaster is move-in ready and offers the ease of one-level living. Fresh paint inside and out gives the home a crisp, modern look and a welcoming feel. The spacious living room flows into a bright, inviting dining room and kitchen with plenty of counter and cabinet space—perfect for everyday living and entertaining. All three bedrooms are generously sized with great natural light, and both bathrooms are well-appointed with clean, updated finishes. Enjoy the outdoors in the fenced backyard, ideal for pets, playtime, or relaxing with family and friends. Located in a quiet, established neighborhood with convenient access to schools, parks, shopping, and dining, this home combines comfort, style, and practicality. Neighborhood lake for fishing, paddle boats and canoeing. With everything on one level and move in ready. This is a must-see opportunity in Alabaster. Schedule your showing today! HVAC replaced 2025.
Contact an agent
Home facts
- Year built:2003
- Listing ID #:21421465
- Added:114 day(s) ago
- Updated:October 02, 2025 at 02:43 PM
Rooms and interior
- Bedrooms:3
- Total bathrooms:2
- Full bathrooms:2
- Living area:1,788 sq. ft.
Heating and cooling
- Cooling:Central, Electric
- Heating:Central, Electric, Forced Air
Structure and exterior
- Year built:2003
- Building area:1,788 sq. ft.
- Lot area:0.31 Acres
Schools
- High school:THOMPSON
- Middle school:THOMPSON
- Elementary school:CREEK VIEW
Utilities
- Water:Public Water
- Sewer:Sewer Connected
Finances and disclosures
- Price:$300,000
- Price per sq. ft.:$167.79
New listings near 1166 EAGLE DRIVE
- New
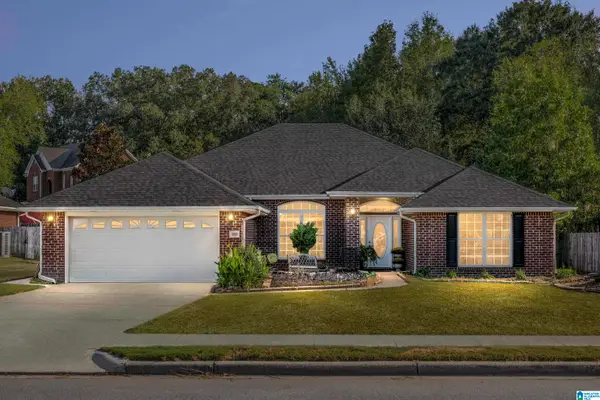 $375,000Active4 beds 2 baths2,329 sq. ft.
$375,000Active4 beds 2 baths2,329 sq. ft.220 CEDAR MEADOW, Maylene, AL 35114
MLS# 21432263Listed by: REALTYSOUTH-INVERNESS OFFICE 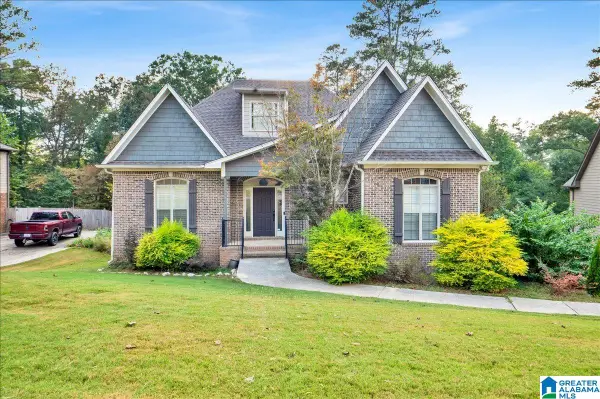 $379,900Active4 beds 3 baths2,805 sq. ft.
$379,900Active4 beds 3 baths2,805 sq. ft.189 SWEETBAY DRIVE, Maylene, AL 35114
MLS# 21431660Listed by: SOUTHKEY REAL ESTATE & DEVELOPMENT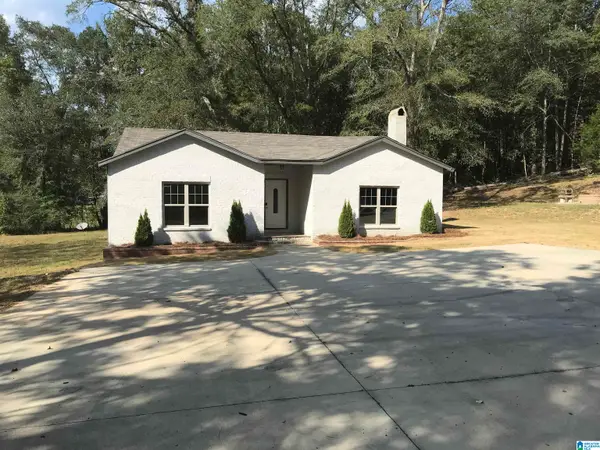 $255,900Active3 beds 2 baths1,772 sq. ft.
$255,900Active3 beds 2 baths1,772 sq. ft.61 MAYLENE DRIVE, Maylene, AL 35114
MLS# 21431358Listed by: RE/MAX ADVANTAGE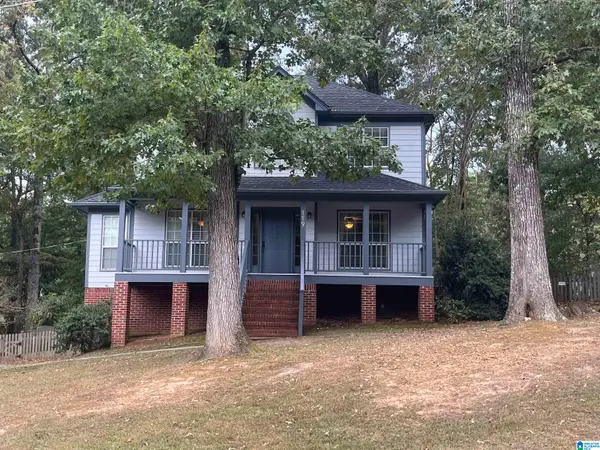 $319,000Active3 beds 3 baths2,064 sq. ft.
$319,000Active3 beds 3 baths2,064 sq. ft.119 CARRIAGE DRIVE, Maylene, AL 35114
MLS# 21431179Listed by: THE MORGAN GROUP LLC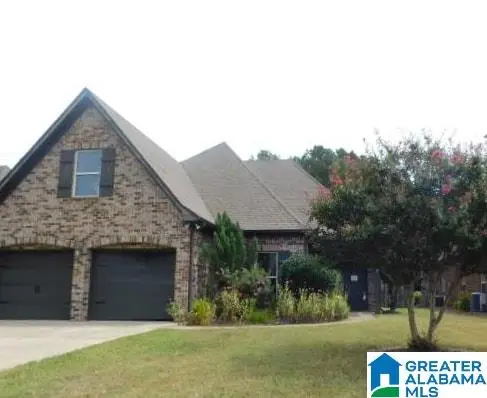 $292,000Active3 beds 2 baths1,694 sq. ft.
$292,000Active3 beds 2 baths1,694 sq. ft.252 LACEY AVENUE, Maylene, AL 35114
MLS# 21430089Listed by: ROMANO PROPERTIES LLC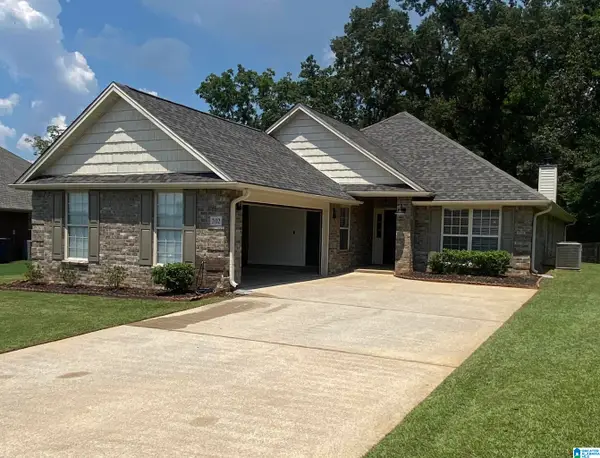 $319,900Active3 beds 2 baths2,142 sq. ft.
$319,900Active3 beds 2 baths2,142 sq. ft.202 STONEY TRAIL, Maylene, AL 35114
MLS# 21429041Listed by: TMI REAL ESTATE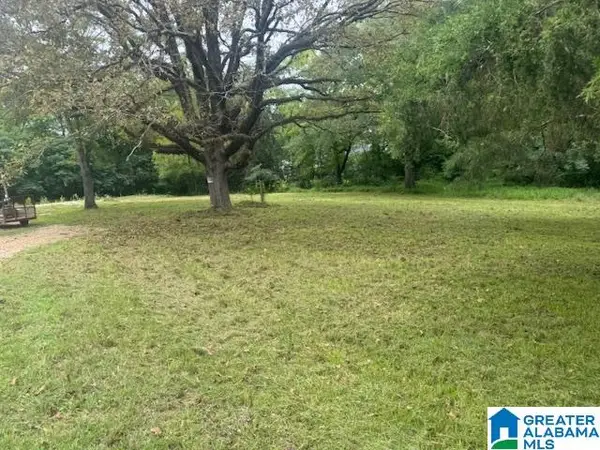 $81,000Active0.86 Acres
$81,000Active0.86 Acres10141 HIGHWAY 17, Maylene, AL 35114
MLS# 21427883Listed by: KELLER WILLIAMS REALTY VESTAVIA $335,000Active3 beds 3 baths2,192 sq. ft.
$335,000Active3 beds 3 baths2,192 sq. ft.128 OAK STREET, Maylene, AL 35114
MLS# 21427597Listed by: KELLER WILLIAMS METRO SOUTH $395,000Active5 beds 3 baths2,696 sq. ft.
$395,000Active5 beds 3 baths2,696 sq. ft.640 ROUND ROAD, Maylene, AL 35114
MLS# 21427088Listed by: KELLER WILLIAMS REALTY HOOVER $499,900Active6 beds 5 baths4,363 sq. ft.
$499,900Active6 beds 5 baths4,363 sq. ft.117 BIG OAK DRIVE, Maylene, AL 35114
MLS# 21425155Listed by: EXIT ROYAL REALTY
