1217 GRANDE VIEW LANE, Maylene, AL 35114
Local realty services provided by:ERA Byars Realty
Listed by:jill fleck
Office:arc realty 280
MLS#:21425426
Source:AL_BAMLS
Price summary
- Price:$535,000
- Price per sq. ft.:$174.15
About this home
Welcome to 1217 Grande View Ln in Alabaster, AL! This spacious 5-bedroom, 3.5-bath all-brick home offers a flexible layout with two bedrooms on the main level—ideal for guests, a home office, or multi-generational living. The oversized kitchen is a chef's dream and is well-equipped with a double oven, built-in under cabinet ice-maker, and generous countertop cook space and cabinets. Throughout the home, you’ll find plantation shutters and oversized bedrooms, each featuring a walk-in closet. The expansive primary suite includes a soaking tub, walk-in shower, and a large walk-in closet. A versatile bonus room upstairs provides additional space for an office, playroom, or media room. Enjoy your private fenced backyard from the comfort of your covered porch—perfect for relaxing or entertaining. Located in a desirable neighborhood with convenient access to schools, parks, dining, and shopping, this home offers space, style, and comfort in a sought-after Alabaster location.
Contact an agent
Home facts
- Year built:2018
- Listing ID #:21425426
- Added:74 day(s) ago
- Updated:September 30, 2025 at 01:44 AM
Rooms and interior
- Bedrooms:5
- Total bathrooms:4
- Full bathrooms:3
- Half bathrooms:1
- Living area:3,072 sq. ft.
Heating and cooling
- Cooling:Central, Heat Pump, Split System
- Heating:Gas Heat, Heat Pump
Structure and exterior
- Year built:2018
- Building area:3,072 sq. ft.
- Lot area:0.43 Acres
Schools
- High school:THOMPSON
- Middle school:THOMPSON
- Elementary school:CREEK VIEW
Utilities
- Water:Public Water
- Sewer:Sewer Connected
Finances and disclosures
- Price:$535,000
- Price per sq. ft.:$174.15
New listings near 1217 GRANDE VIEW LANE
- New
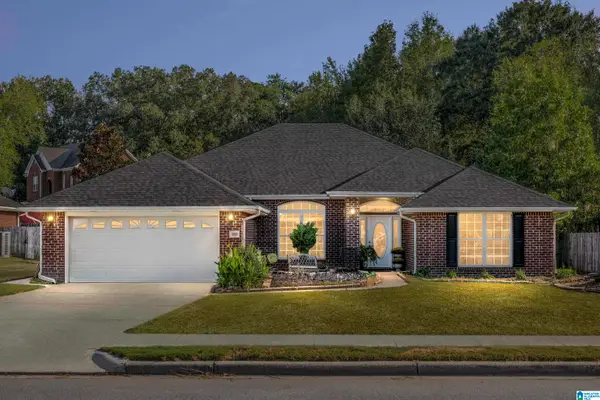 $375,000Active4 beds 2 baths2,329 sq. ft.
$375,000Active4 beds 2 baths2,329 sq. ft.220 CEDAR MEADOW, Maylene, AL 35114
MLS# 21432263Listed by: REALTYSOUTH-INVERNESS OFFICE 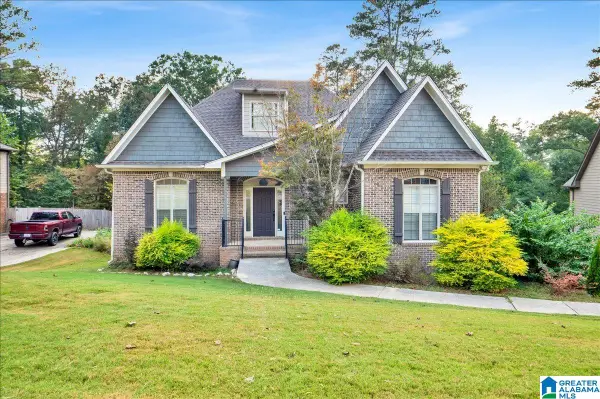 $379,900Active4 beds 3 baths2,805 sq. ft.
$379,900Active4 beds 3 baths2,805 sq. ft.189 SWEETBAY DRIVE, Maylene, AL 35114
MLS# 21431660Listed by: SOUTHKEY REAL ESTATE & DEVELOPMENT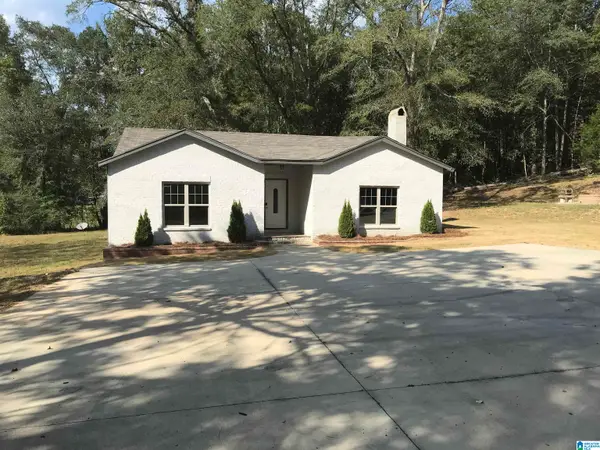 $255,900Active3 beds 2 baths1,772 sq. ft.
$255,900Active3 beds 2 baths1,772 sq. ft.61 MAYLENE DRIVE, Maylene, AL 35114
MLS# 21431358Listed by: RE/MAX ADVANTAGE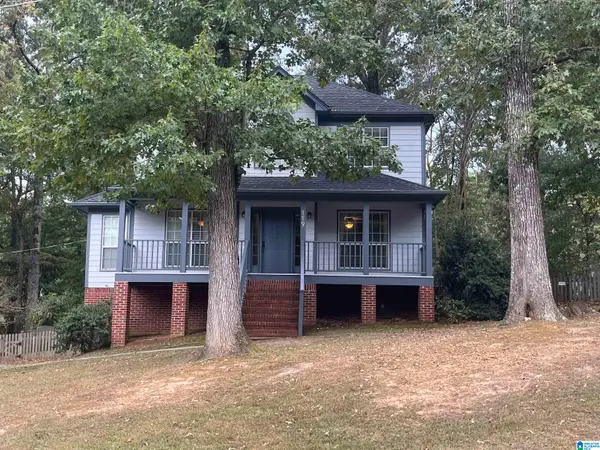 $319,000Active3 beds 3 baths2,064 sq. ft.
$319,000Active3 beds 3 baths2,064 sq. ft.119 CARRIAGE DRIVE, Maylene, AL 35114
MLS# 21431179Listed by: THE MORGAN GROUP LLC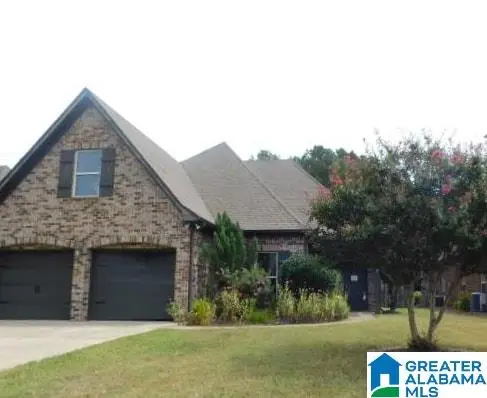 $292,000Active3 beds 2 baths1,694 sq. ft.
$292,000Active3 beds 2 baths1,694 sq. ft.252 LACEY AVENUE, Maylene, AL 35114
MLS# 21430089Listed by: ROMANO PROPERTIES LLC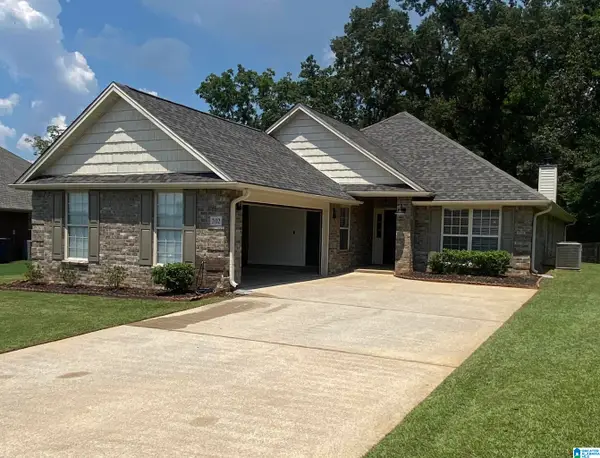 $319,900Active3 beds 2 baths2,142 sq. ft.
$319,900Active3 beds 2 baths2,142 sq. ft.202 STONEY TRAIL, Maylene, AL 35114
MLS# 21429041Listed by: TMI REAL ESTATE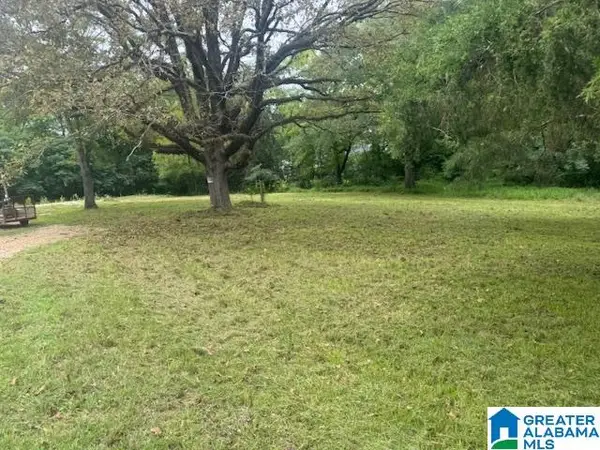 $81,000Active0.86 Acres
$81,000Active0.86 Acres10141 HIGHWAY 17, Maylene, AL 35114
MLS# 21427883Listed by: KELLER WILLIAMS REALTY VESTAVIA $335,000Active3 beds 3 baths2,192 sq. ft.
$335,000Active3 beds 3 baths2,192 sq. ft.128 OAK STREET, Maylene, AL 35114
MLS# 21427597Listed by: KELLER WILLIAMS METRO SOUTH $395,000Active5 beds 3 baths2,696 sq. ft.
$395,000Active5 beds 3 baths2,696 sq. ft.640 ROUND ROAD, Maylene, AL 35114
MLS# 21427088Listed by: KELLER WILLIAMS REALTY HOOVER
