226 LAKE FOREST WAY, Maylene, AL 35114
Local realty services provided by:ERA King Real Estate Company, Inc.
Listed by:aaron mighty
Office:mighty realty inc
MLS#:21429315
Source:AL_BAMLS
Price summary
- Price:$449,900
- Price per sq. ft.:$144.06
About this home
Gorgeous 4 Bedroom 3.5 Bathroom Home w/Finished Basement & Fenced Backyard Located in the Quiet Lake Forest Community. This 3-level open floorplan home has everything! Home has a formal living room and dining room with wood and tile floors throughout the common areas. The kitchen has plenty of cabinet and stone countertop space and features a full set of stainless-steel appliances including a refrigerator, range, dishwasher and microwave. Primary bedroom suite is HUGE featuring a huge walk-in closet, a private bathroom with dual sinks, a garden tub and a separate shower with mosaic tile. Home also features 3 additional great sized bedrooms, a 3-Car Garage, a fireplace, a laundry room, plantation blinds, ceiling fans, upgraded light fixtures, storage space, and a finished basement with a partial kitchen, a bonus room and a separate entrance. Exterior features an enclosed large deck perfect for entertaining, a covered patio which is excellent for grilling and a fenced backyard.
Contact an agent
Home facts
- Year built:2001
- Listing ID #:21429315
- Added:208 day(s) ago
- Updated:October 02, 2025 at 07:21 AM
Rooms and interior
- Bedrooms:4
- Total bathrooms:3
- Full bathrooms:2
- Half bathrooms:1
- Living area:3,123 sq. ft.
Heating and cooling
- Cooling:Central
- Heating:Central
Structure and exterior
- Year built:2001
- Building area:3,123 sq. ft.
- Lot area:0.25 Acres
Schools
- High school:THOMPSON
- Middle school:THOMPSON
- Elementary school:CREEK VIEW
Utilities
- Water:Public Water
Finances and disclosures
- Price:$449,900
- Price per sq. ft.:$144.06
New listings near 226 LAKE FOREST WAY
- New
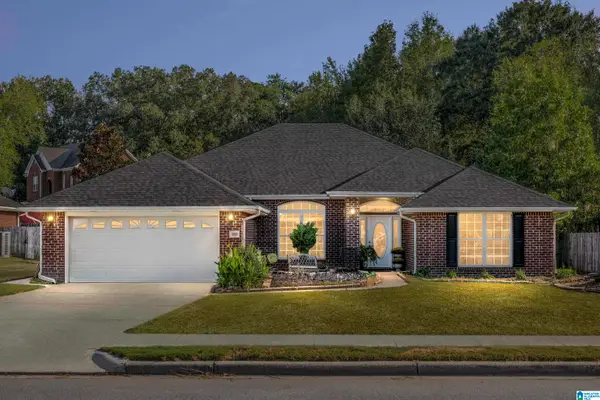 $375,000Active4 beds 2 baths2,329 sq. ft.
$375,000Active4 beds 2 baths2,329 sq. ft.220 CEDAR MEADOW, Maylene, AL 35114
MLS# 21432263Listed by: REALTYSOUTH-INVERNESS OFFICE 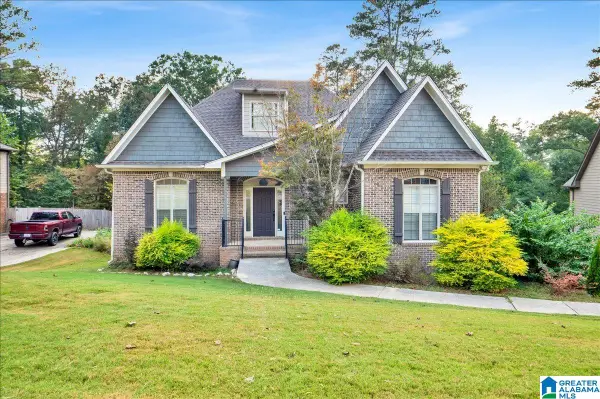 $379,900Active4 beds 3 baths2,805 sq. ft.
$379,900Active4 beds 3 baths2,805 sq. ft.189 SWEETBAY DRIVE, Maylene, AL 35114
MLS# 21431660Listed by: SOUTHKEY REAL ESTATE & DEVELOPMENT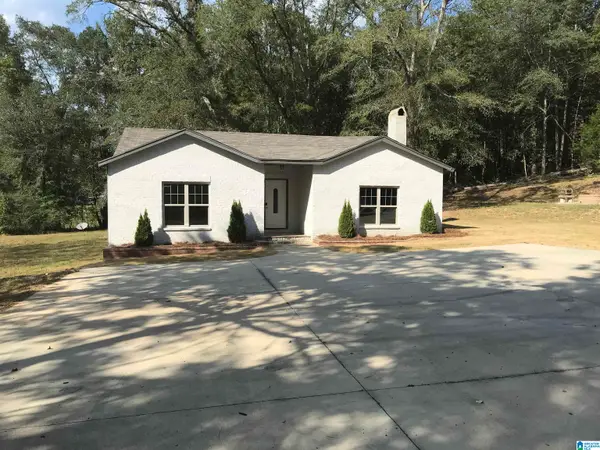 $255,900Active3 beds 2 baths1,772 sq. ft.
$255,900Active3 beds 2 baths1,772 sq. ft.61 MAYLENE DRIVE, Maylene, AL 35114
MLS# 21431358Listed by: RE/MAX ADVANTAGE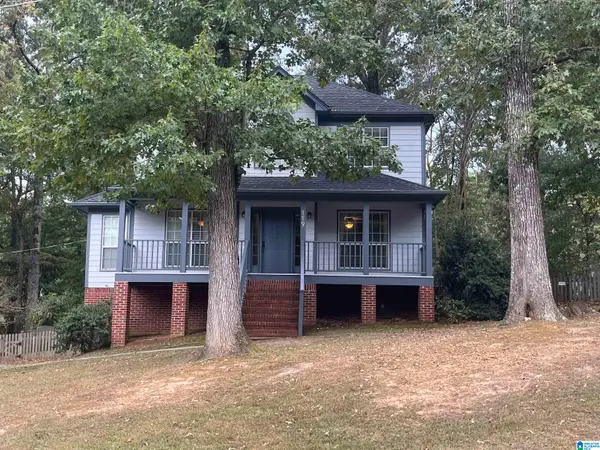 $319,000Active3 beds 3 baths2,064 sq. ft.
$319,000Active3 beds 3 baths2,064 sq. ft.119 CARRIAGE DRIVE, Maylene, AL 35114
MLS# 21431179Listed by: THE MORGAN GROUP LLC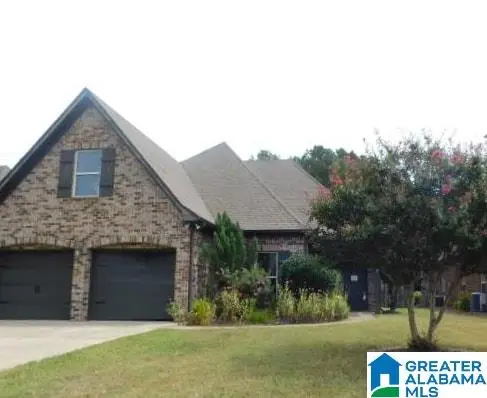 $292,000Active3 beds 2 baths1,694 sq. ft.
$292,000Active3 beds 2 baths1,694 sq. ft.252 LACEY AVENUE, Maylene, AL 35114
MLS# 21430089Listed by: ROMANO PROPERTIES LLC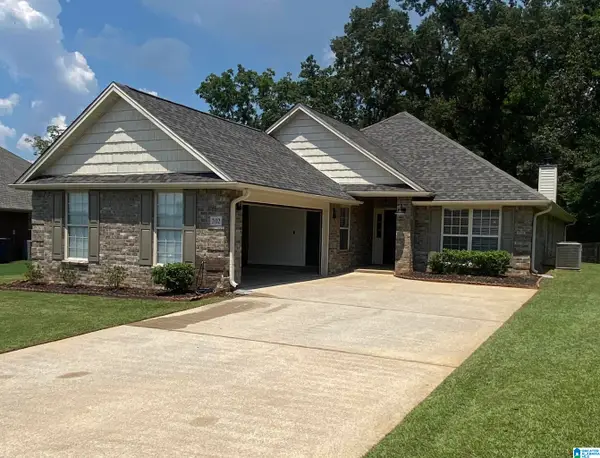 $319,900Active3 beds 2 baths2,142 sq. ft.
$319,900Active3 beds 2 baths2,142 sq. ft.202 STONEY TRAIL, Maylene, AL 35114
MLS# 21429041Listed by: TMI REAL ESTATE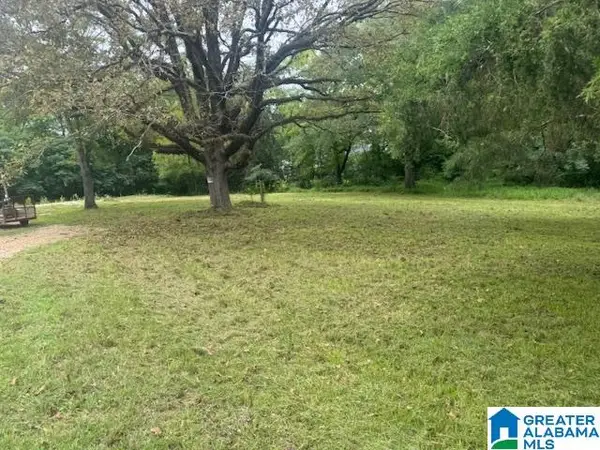 $81,000Active0.86 Acres
$81,000Active0.86 Acres10141 HIGHWAY 17, Maylene, AL 35114
MLS# 21427883Listed by: KELLER WILLIAMS REALTY VESTAVIA $335,000Active3 beds 3 baths2,192 sq. ft.
$335,000Active3 beds 3 baths2,192 sq. ft.128 OAK STREET, Maylene, AL 35114
MLS# 21427597Listed by: KELLER WILLIAMS METRO SOUTH $395,000Active5 beds 3 baths2,696 sq. ft.
$395,000Active5 beds 3 baths2,696 sq. ft.640 ROUND ROAD, Maylene, AL 35114
MLS# 21427088Listed by: KELLER WILLIAMS REALTY HOOVER $499,900Active6 beds 5 baths4,363 sq. ft.
$499,900Active6 beds 5 baths4,363 sq. ft.117 BIG OAK DRIVE, Maylene, AL 35114
MLS# 21425155Listed by: EXIT ROYAL REALTY
