13201 PEYTON DRIVE, Mccalla, AL 35111
Local realty services provided by:ERA Byars Realty
Listed by:david tanner
Office:lah sotheby's international realty crestline
MLS#:21430620
Source:AL_BAMLS
Price summary
- Price:$299,000
- Price per sq. ft.:$149.8
About this home
A must-see in Lake View! This spacious 4-bedroom home sits on a quiet ½-acre (+/-) lot and has so much to offer. Start your mornings with coffee on the covered front or back porch while enjoying the peaceful wildlife views. Inside, the large living room features a cozy gas log fireplace, perfect for relaxing or entertaining. The galley kitchen includes a gas burner stove, ample cabinet space, and room for a generous breakfast table. Out back, a 30x30 concrete pad provides the ideal space for basketball, gatherings, or an outdoor entertainment area. The 2-car garage offers high ceilings perfect for storage or tools. This low-maintenance home is move-in ready with a new roof (2023) and fresh interior paint (2025). Plus, Lake View Country Club is just across Ski Lake, where you can enjoy golf, swimming, dining, fishing, boating, and more—all in a welcoming community atmosphere.
Contact an agent
Home facts
- Year built:2003
- Listing ID #:21430620
- Added:7 day(s) ago
- Updated:September 13, 2025 at 09:46 PM
Rooms and interior
- Bedrooms:4
- Total bathrooms:2
- Full bathrooms:2
- Living area:1,996 sq. ft.
Heating and cooling
- Cooling:Central, Electric
- Heating:Central, Gas Heat
Structure and exterior
- Year built:2003
- Building area:1,996 sq. ft.
- Lot area:0.5 Acres
Schools
- High school:BROOKWOOD
- Middle school:BROOKWOOD
- Elementary school:LAKE VIEW
Utilities
- Water:Public Water
- Sewer:Septic
Finances and disclosures
- Price:$299,000
- Price per sq. ft.:$149.8
New listings near 13201 PEYTON DRIVE
- New
 $86,000Active2 beds 2 baths1,267 sq. ft.
$86,000Active2 beds 2 baths1,267 sq. ft.11241 WOODLAND DRIVE, Mccalla, AL 35111
MLS# 21431191Listed by: HOME TEAM REALTY - New
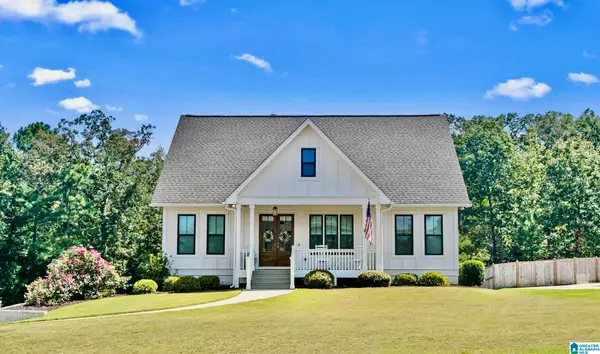 $499,000Active4 beds 4 baths2,408 sq. ft.
$499,000Active4 beds 4 baths2,408 sq. ft.7304 OLD TANNERY TRAIL, Mccalla, AL 35111
MLS# 21431163Listed by: ARC REALTY 280 - New
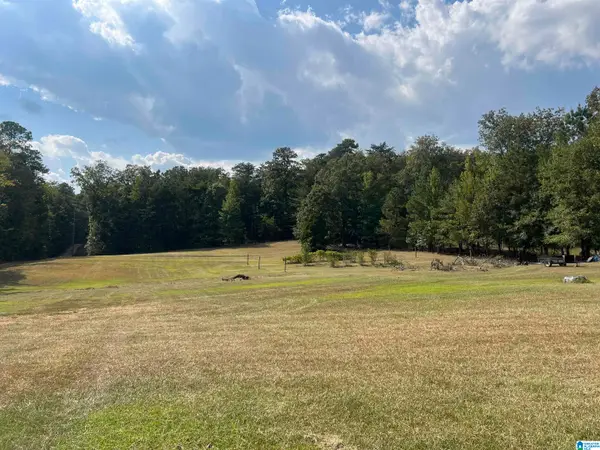 $125,000Active3 Acres
$125,000Active3 Acres6809 LOU GEORGE LOOP, Bessemer, AL 35022
MLS# 21430957Listed by: REALTYSOUTH-OTM-ACTON RD - New
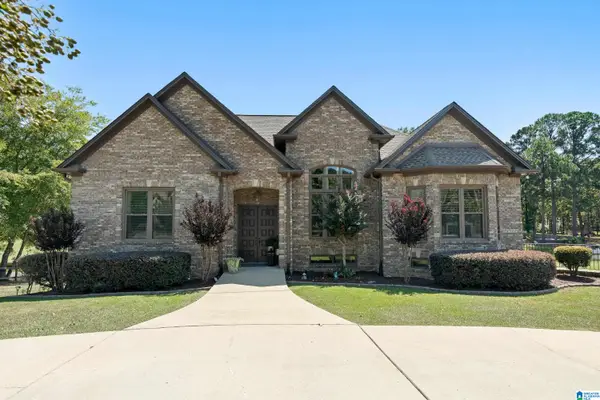 $500,000Active4 beds 4 baths3,064 sq. ft.
$500,000Active4 beds 4 baths3,064 sq. ft.7683 GARDENWOOD CIRCLE, Mccalla, AL 35111
MLS# 21430746Listed by: KELLER WILLIAMS REALTY HOOVER - New
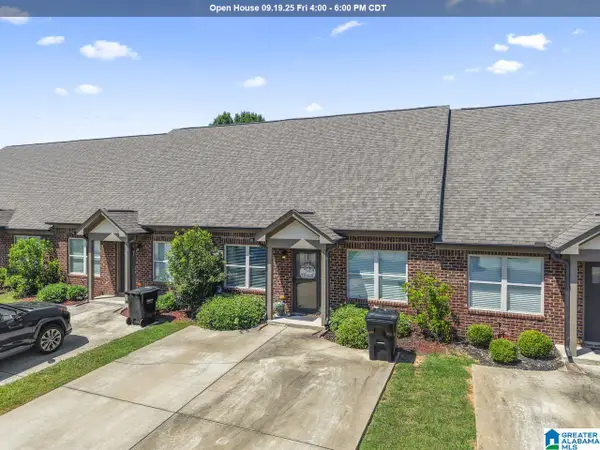 $199,900Active2 beds 2 baths1,284 sq. ft.
$199,900Active2 beds 2 baths1,284 sq. ft.6145 TOWNLEY COURT, Mccalla, AL 35111
MLS# 21430628Listed by: RE/MAX ADVANTAGE SOUTH - New
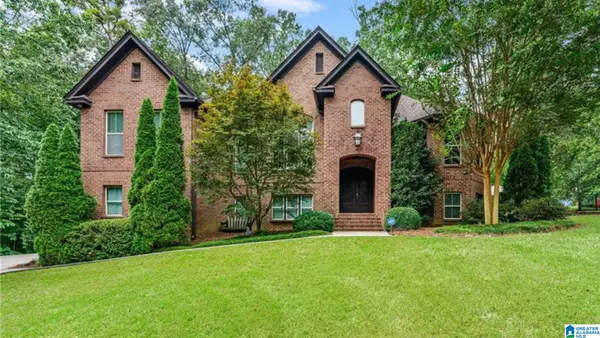 $499,900Active4 beds 4 baths3,285 sq. ft.
$499,900Active4 beds 4 baths3,285 sq. ft.11966 FURNACE CREEK PARKWAY, Mccalla, AL 35111
MLS# 21427565Listed by: KELLER WILLIAMS TUSCALOOSA  $319,900Active3 beds 2 baths1,776 sq. ft.
$319,900Active3 beds 2 baths1,776 sq. ft.5497 FLETCHER ROAD, Mccalla, AL 35111
MLS# 21430271Listed by: FRANK POE REAL ESTATE CO. INC $315,000Active30 Acres
$315,000Active30 Acres12179 DEER CHASE ROAD, Mccalla, AL 35111
MLS# 21430041Listed by: FIVE STAR REAL ESTATE, LLC $389,900Active4 beds 3 baths3,031 sq. ft.
$389,900Active4 beds 3 baths3,031 sq. ft.7800 BARBARA DRIVE, Mccalla, AL 35111
MLS# 21430065Listed by: REALTYSOUTH-OTM-ACTON RD
