5901 OLD HUNTSVILLE ROAD, McCalla, AL 35111
Local realty services provided by:ERA Byars Realty
Listed by:sunday stephens
Office:realtysouth-shelby office
MLS#:21433657
Source:AL_BAMLS
Price summary
- Price:$400,000
- Price per sq. ft.:$77.07
About this home
Wow! This home is amazing!This exceptional home is situated on 1.68 acres of lush land, presenting a 4-sided brick exterior. The interior boasts four bedrooms on the main level, including two primary bedrooms, & 2 walk in closets on main accompanied by a beautiful fireplace den, a spa tubw/separate shower on main & tub shower combo on main, a split bedroom floor plan. The kitchen is enormous, featuring an island and ample cabinetry. The basement level includes a kitchen and two bedrooms with closets dropped ceilings in basement & garage , complemented by a jetted tub in the bath, laundry room & Storm shelter, generator for whole house is under front columns. Theres newer vinyl windows, newer roof, and newer AC. Additional features include gas cooktops, meticulous & well kept up. Some Antique furnishings may remain. Large workshop, and a lovely lake view. All in total 6 beds 2 primary 3.5 baths 2 full kitchens. Must see! Perfect for New Hospital Medical Residents or Mercedes employees!
Contact an agent
Home facts
- Year built:1980
- Listing ID #:21433657
- Added:19 day(s) ago
- Updated:October 27, 2025 at 07:46 PM
Rooms and interior
- Bedrooms:6
- Total bathrooms:4
- Full bathrooms:3
- Half bathrooms:1
- Living area:5,190 sq. ft.
Heating and cooling
- Cooling:Central
- Heating:Central
Structure and exterior
- Year built:1980
- Building area:5,190 sq. ft.
- Lot area:1.68 Acres
Schools
- High school:MCADORY
- Middle school:MCADORY
- Elementary school:MCADORY
Utilities
- Water:Public Water
- Sewer:Septic
Finances and disclosures
- Price:$400,000
- Price per sq. ft.:$77.07
New listings near 5901 OLD HUNTSVILLE ROAD
- New
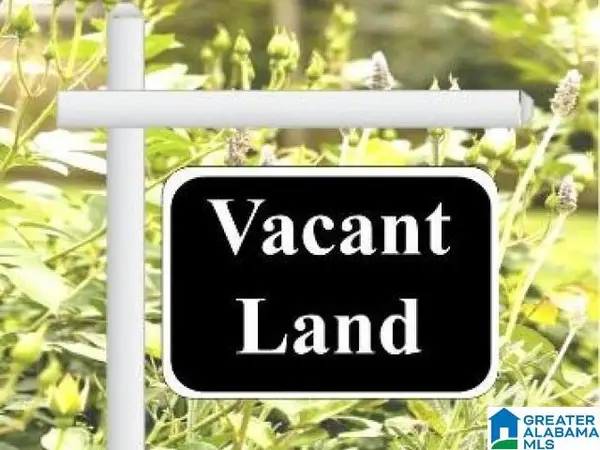 $93,600Active5 Acres
$93,600Active5 Acres4755 HARPER ROAD, Bessemer, AL 35022
MLS# 21435222Listed by: A PRIME LOCATION REAL ESTATE 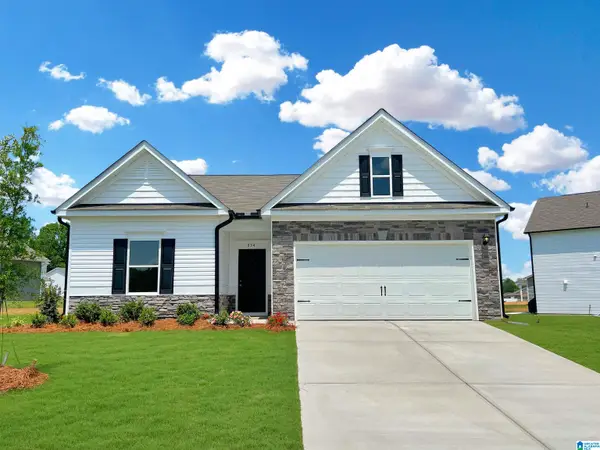 Listed by ERA$269,410Pending3 beds 2 baths1,679 sq. ft.
Listed by ERA$269,410Pending3 beds 2 baths1,679 sq. ft.5464 HEADWINDS LANE, Bessemer, AL 35022
MLS# 21435186Listed by: SDH ALABAMA LLC- New
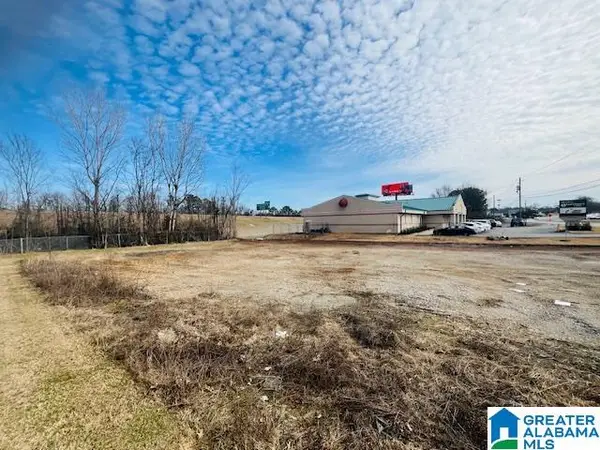 $295,000Active0.35 Acres
$295,000Active0.35 Acres4935 MCADORY SCHOOL ROAD, Mccalla, AL 35111
MLS# 21435043Listed by: ARC REALTY VESTAVIA - New
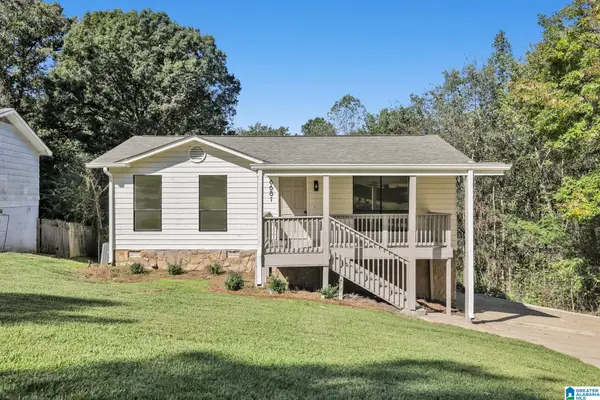 $215,000Active3 beds 2 baths1,008 sq. ft.
$215,000Active3 beds 2 baths1,008 sq. ft.6681 BURCHFIELD LOOP, Mccalla, AL 35111
MLS# 21434671Listed by: FIVE STAR REAL ESTATE, LLC - New
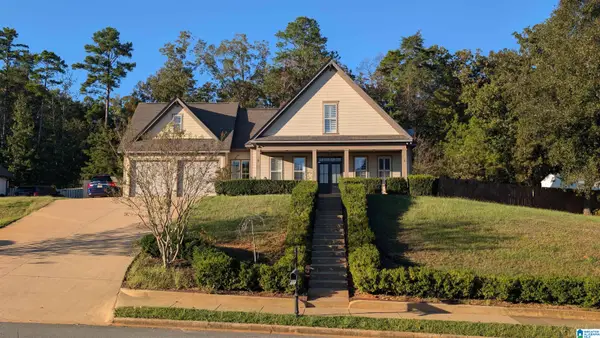 $469,000Active5 beds 4 baths2,403 sq. ft.
$469,000Active5 beds 4 baths2,403 sq. ft.6305 WILLIAMS SPRINGS WAY, Mccalla, AL 35111
MLS# 21434648Listed by: EXP REALTY, LLC CENTRAL 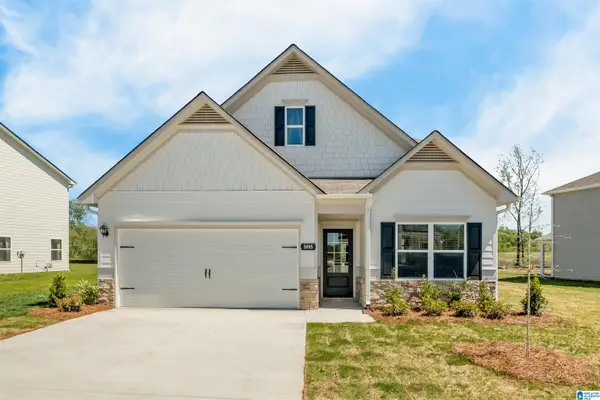 $287,195Pending3 beds 3 baths2,231 sq. ft.
$287,195Pending3 beds 3 baths2,231 sq. ft.5465 HEADWINDS LANE, Bessemer, AL 35022
MLS# 21434614Listed by: SDH ALABAMA LLC- New
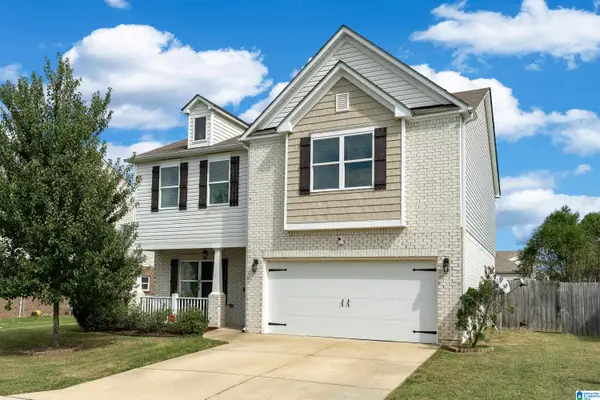 $329,900Active3 beds 3 baths2,264 sq. ft.
$329,900Active3 beds 3 baths2,264 sq. ft.6556 NEWBRIDGE DRIVE, Mccalla, AL 35022
MLS# 21434601Listed by: LAH SOTHEBY'S INTERNATIONAL REALTY HOOVER - New
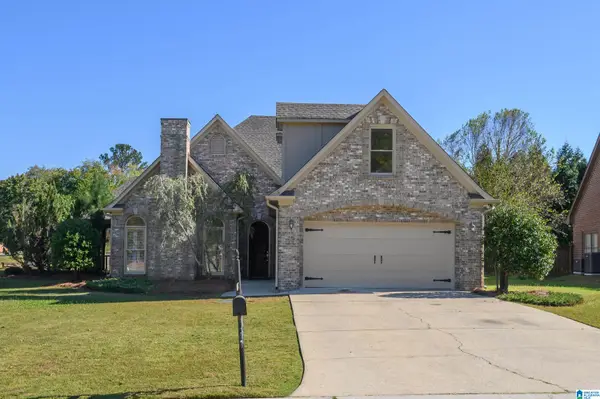 $399,900Active4 beds 2 baths2,506 sq. ft.
$399,900Active4 beds 2 baths2,506 sq. ft.5851 HIGH FOREST DRIVE, Mccalla, AL 35111
MLS# 21434491Listed by: ARC REALTY VESTAVIA 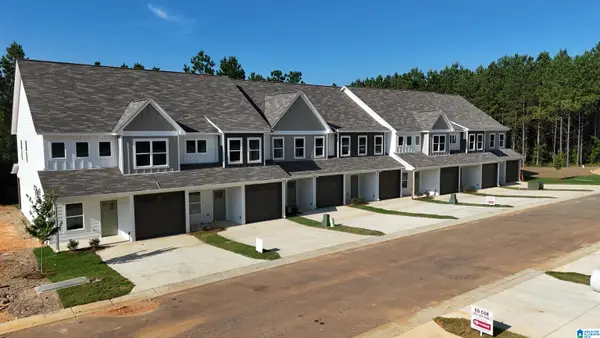 $249,900Active3 beds 3 baths1,612 sq. ft.
$249,900Active3 beds 3 baths1,612 sq. ft.12985 COVE LANE, Woodstock, AL 35111
MLS# 21434385Listed by: REALTYSOUTH-I459 SOUTHWEST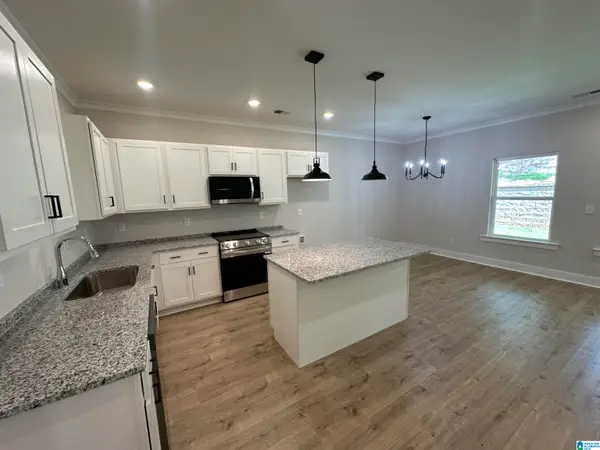 $259,900Active3 beds 3 baths1,612 sq. ft.
$259,900Active3 beds 3 baths1,612 sq. ft.12989 COVE LANE, Woodstock, AL 35111
MLS# 21434386Listed by: REALTYSOUTH-I459 SOUTHWEST
