7429 GRISTMILL CIRCLE, McCalla, AL 35111
Local realty services provided by:ERA Waldrop Real Estate
Listed by: kimberly lynch
Office: re/max advantage
MLS#:21427611
Source:AL_BAMLS
Price summary
- Price:$380,000
- Price per sq. ft.:$151.58
About this home
This one checks all the boxes! It is well maintained both inside and out, with one of the best lots you will find. A one level home with a side entry garage allows ample room for your guests to park. You will be ready to entertain both indoors and out. The great room is not only is open and airy, but it is the perfect way to entertain for holidays and weekend games. The kitchen features a large island with a breakfast bar, all stainless appliances and no shortage of cabinets. The owners suite has it all including a private water closet. The split bedrooms will let everyone have their privacy. Upgrades include: hardwood flooring, crown molding, trey ceiling, sec. system, and a new quartz countertop at the kit. island. Exterior amenities worth noting: four sides brick, outdoor lighting with extended patio, storage building, sprinkler system and a privacy fence. For those that love the outdoors, the covered & open patio extends the options for entertaining. Close to UAB West.
Contact an agent
Home facts
- Year built:2018
- Listing ID #:21427611
- Added:102 day(s) ago
- Updated:November 18, 2025 at 08:36 PM
Rooms and interior
- Bedrooms:4
- Total bathrooms:4
- Full bathrooms:3
- Half bathrooms:1
- Living area:2,507 sq. ft.
Heating and cooling
- Cooling:Central, Electric, Zoned
- Heating:Central, Electric
Structure and exterior
- Year built:2018
- Building area:2,507 sq. ft.
- Lot area:0.27 Acres
Schools
- High school:MCADORY
- Middle school:MCADORY
- Elementary school:MCADORY
Utilities
- Water:Public Water
- Sewer:Sewer Connected
Finances and disclosures
- Price:$380,000
- Price per sq. ft.:$151.58
New listings near 7429 GRISTMILL CIRCLE
 $315,660Pending3 beds 3 baths2,231 sq. ft.
$315,660Pending3 beds 3 baths2,231 sq. ft.5445 HEADWINDS LANE, Bessemer, AL 35022
MLS# 21436945Listed by: SDH ALABAMA LLC $246,785Pending3 beds 2 baths1,164 sq. ft.
$246,785Pending3 beds 2 baths1,164 sq. ft.5432 HEADWINDS LANE, Bessemer, AL 35022
MLS# 21436951Listed by: SDH ALABAMA LLC $286,980Pending3 beds 2 baths1,679 sq. ft.
$286,980Pending3 beds 2 baths1,679 sq. ft.5444 HEADWINDS LANE, Bessemer, AL 35022
MLS# 21436952Listed by: SDH ALABAMA LLC- New
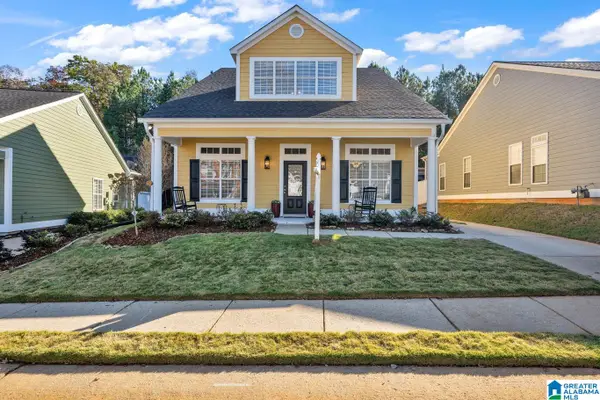 $299,000Active3 beds 3 baths1,988 sq. ft.
$299,000Active3 beds 3 baths1,988 sq. ft.6281 S CLUBVIEW CIRCLE, Bessemer, AL 35022
MLS# 21436288Listed by: ARC REALTY - HOOVER 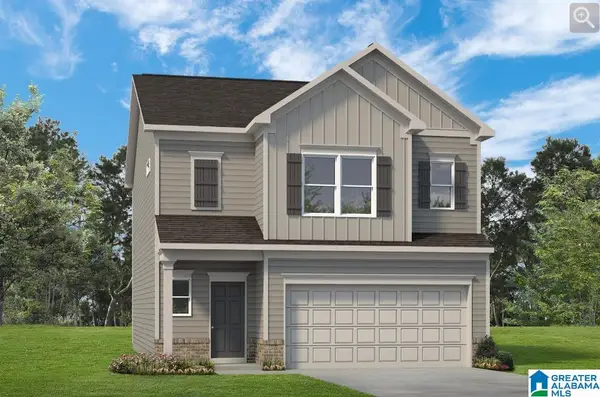 $279,060Pending3 beds 3 baths1,933 sq. ft.
$279,060Pending3 beds 3 baths1,933 sq. ft.5457 HEADWINDS LANE, Bessemer, AL 35022
MLS# 21436245Listed by: SDH ALABAMA LLC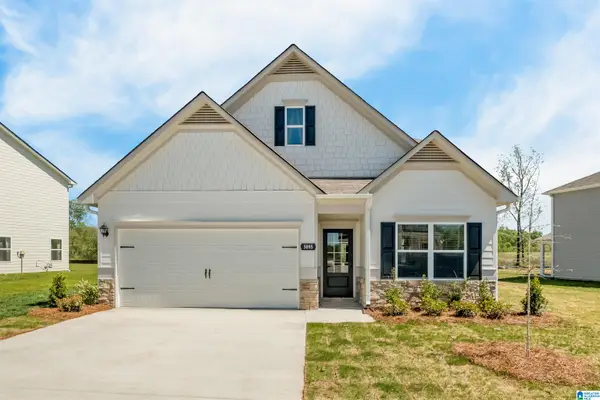 $298,320Pending3 beds 3 baths2,231 sq. ft.
$298,320Pending3 beds 3 baths2,231 sq. ft.5452 HEADWINDS LANE, Bessemer, AL 35022
MLS# 21436246Listed by: SDH ALABAMA LLC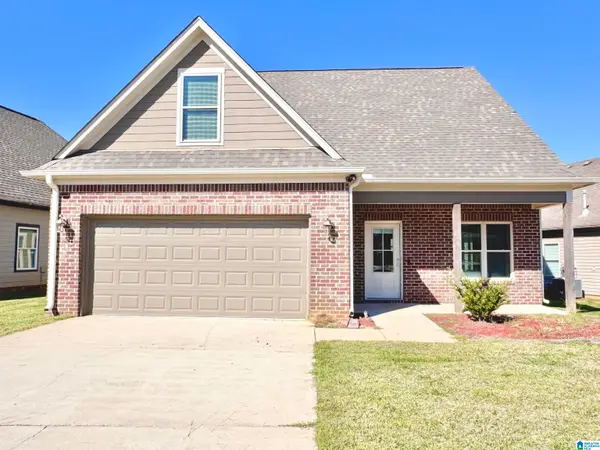 $279,900Active4 beds 2 baths1,690 sq. ft.
$279,900Active4 beds 2 baths1,690 sq. ft.6471 CHESHIRE COVE DRIVE, Mccalla, AL 35111
MLS# 21436121Listed by: KELLER WILLIAMS REALTY VESTAVIA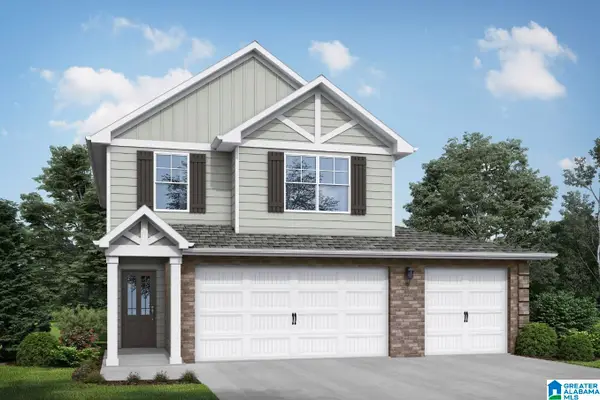 $328,237Active4 beds 3 baths2,212 sq. ft.
$328,237Active4 beds 3 baths2,212 sq. ft.8163 KIMBRELL STATION LOOP, Mccalla, AL 35111
MLS# 21436066Listed by: VC REALTY LLC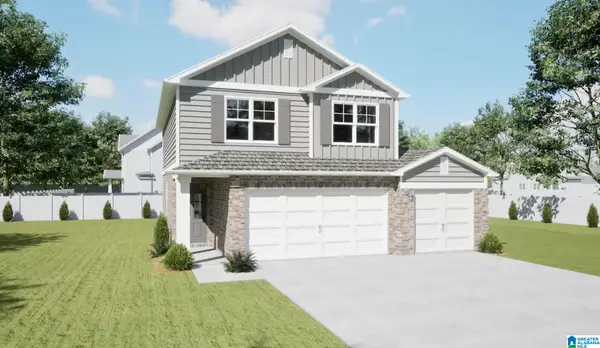 $320,109Active4 beds 3 baths1,975 sq. ft.
$320,109Active4 beds 3 baths1,975 sq. ft.8159 KIMBRELL STATION LOOP, Mccalla, AL 35111
MLS# 21436071Listed by: VC REALTY LLC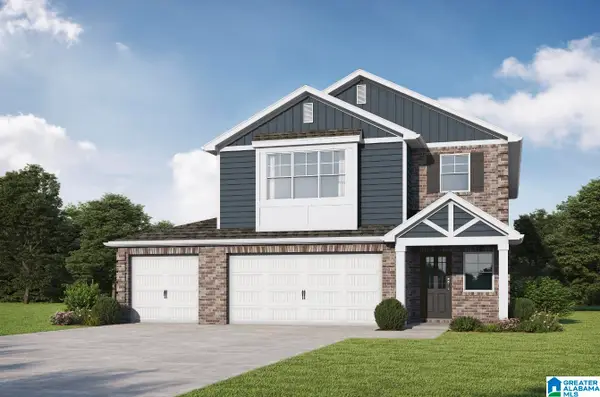 $414,472Active4 beds 4 baths2,872 sq. ft.
$414,472Active4 beds 4 baths2,872 sq. ft.8116 KIMBRELL STATION LOOP, Mccalla, AL 35111
MLS# 21436074Listed by: VC REALTY LLC
