7950 FURNACE DRIVE, McCalla, AL 35111
Local realty services provided by:ERA Byars Realty
Listed by:carrie richardson
Office:arc realty - hoover
MLS#:21434179
Source:AL_BAMLS
Price summary
- Price:$359,900
- Price per sq. ft.:$143.67
About this home
Welcome to 7950 Furnace Drive available for quick possession and located in McCalla’s sought after neighborhood, Tannehill Preserve, with sidewalks, pond & pool! Conveniently located toward the front of the community, this home offers an easy commute to both Tuscaloosa & Birmingham while enjoying a peaceful rural setting near Tannehill State Park with hiking trails & year-round events. The spacious OPEN CONCEPT design offers one-level living with 4 BEDROOMS, 3.5 BATHS, OFFICE, dining room, a large eat-in kitchen with oversized ISLAND, pantry & abundant counter space, plus a fireplace & covered patio overlooking the FENCED YARD. The primary suite features a huge walk-in closet & relaxing ensuite bath complete with large tub, shower, and double vanity. With a 2-car garage, MOVE IN READY condition & qualifying for 100% USDA financing, this home combines comfort, convenience & value and is ready for you today!
Contact an agent
Home facts
- Year built:2018
- Listing ID #:21434179
- Added:15 day(s) ago
- Updated:October 31, 2025 at 02:44 AM
Rooms and interior
- Bedrooms:4
- Total bathrooms:4
- Full bathrooms:3
- Half bathrooms:1
- Living area:2,505 sq. ft.
Heating and cooling
- Cooling:Central
- Heating:Central
Structure and exterior
- Year built:2018
- Building area:2,505 sq. ft.
- Lot area:0.19 Acres
Schools
- High school:MCADORY
- Middle school:MCADORY
- Elementary school:MCADORY
Utilities
- Water:Public Water
- Sewer:Sewer Connected
Finances and disclosures
- Price:$359,900
- Price per sq. ft.:$143.67
New listings near 7950 FURNACE DRIVE
- New
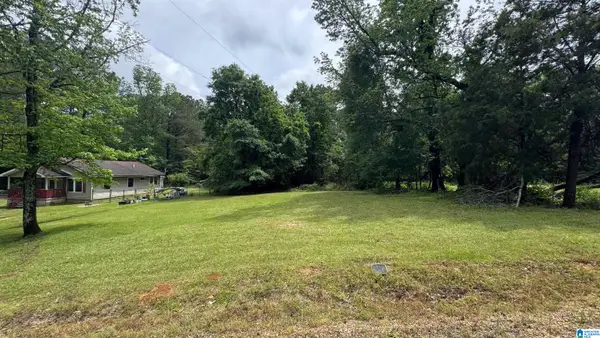 $20,000Active1 Acres
$20,000Active1 Acres7317 LOWETOWN ROAD, Mccalla, AL 35111
MLS# 21435281Listed by: EXP REALTY, LLC CENTRAL - New
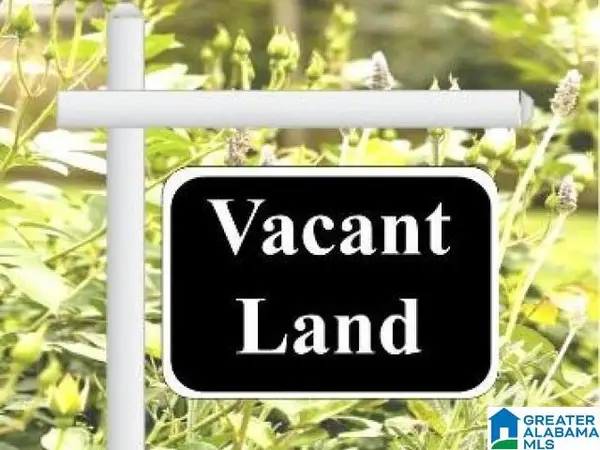 $93,600Active5 Acres
$93,600Active5 Acres4755 HARPER ROAD, Bessemer, AL 35022
MLS# 21435222Listed by: A PRIME LOCATION REAL ESTATE 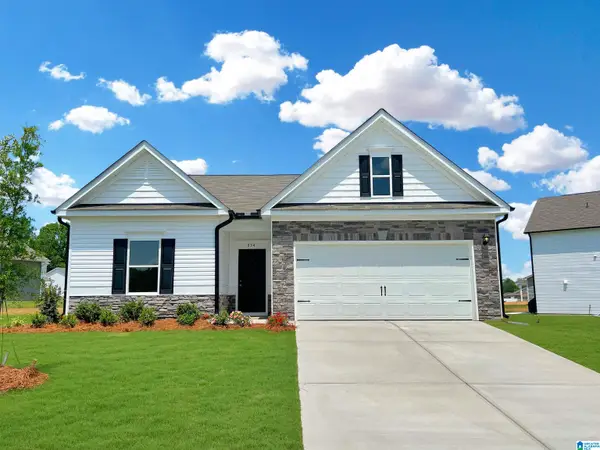 Listed by ERA$269,410Pending3 beds 2 baths1,679 sq. ft.
Listed by ERA$269,410Pending3 beds 2 baths1,679 sq. ft.5464 HEADWINDS LANE, Bessemer, AL 35022
MLS# 21435186Listed by: SDH ALABAMA LLC- New
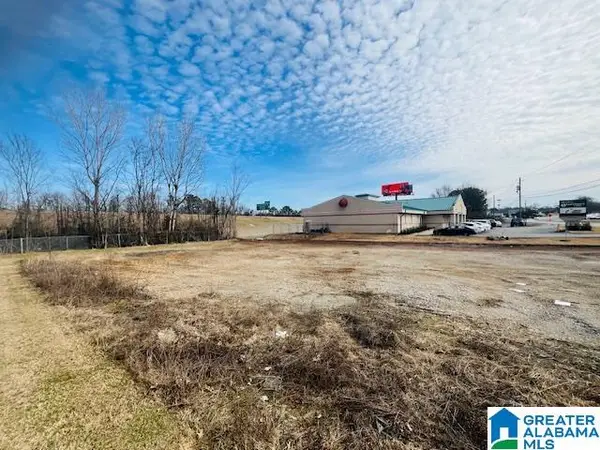 $295,000Active0.35 Acres
$295,000Active0.35 Acres4935 MCADORY SCHOOL ROAD, Mccalla, AL 35111
MLS# 21435043Listed by: ARC REALTY VESTAVIA - New
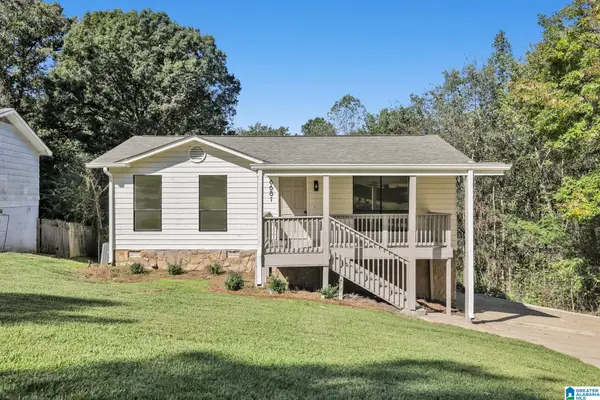 $215,000Active3 beds 2 baths1,008 sq. ft.
$215,000Active3 beds 2 baths1,008 sq. ft.6681 BURCHFIELD LOOP, Mccalla, AL 35111
MLS# 21434671Listed by: FIVE STAR REAL ESTATE, LLC - New
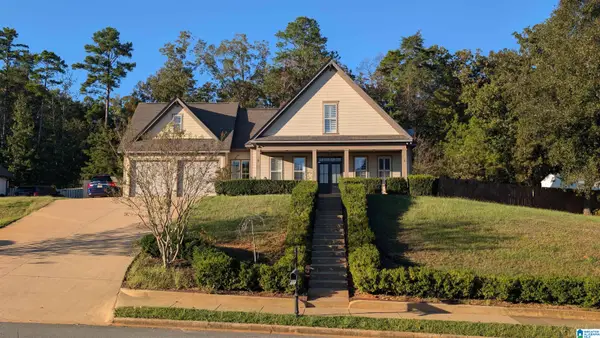 $469,000Active5 beds 4 baths2,403 sq. ft.
$469,000Active5 beds 4 baths2,403 sq. ft.6305 WILLIAMS SPRINGS WAY, Mccalla, AL 35111
MLS# 21434648Listed by: EXP REALTY, LLC CENTRAL 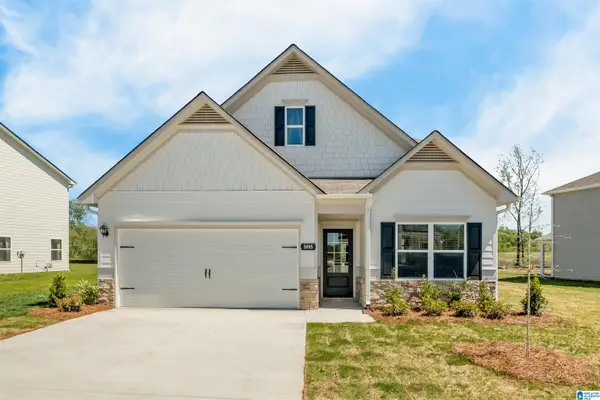 $287,195Pending3 beds 3 baths2,231 sq. ft.
$287,195Pending3 beds 3 baths2,231 sq. ft.5465 HEADWINDS LANE, Bessemer, AL 35022
MLS# 21434614Listed by: SDH ALABAMA LLC- New
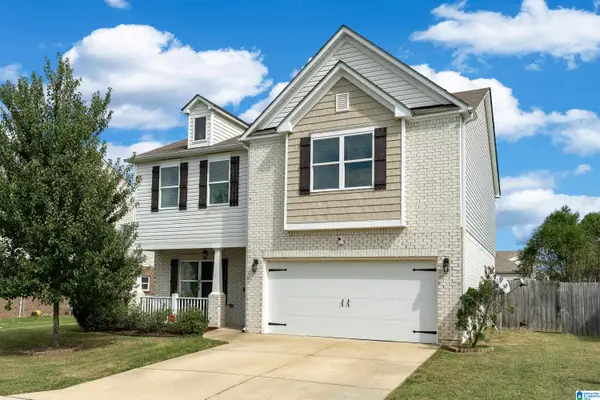 $329,900Active3 beds 3 baths2,264 sq. ft.
$329,900Active3 beds 3 baths2,264 sq. ft.6556 NEWBRIDGE DRIVE, Mccalla, AL 35022
MLS# 21434601Listed by: LAH SOTHEBY'S INTERNATIONAL REALTY HOOVER 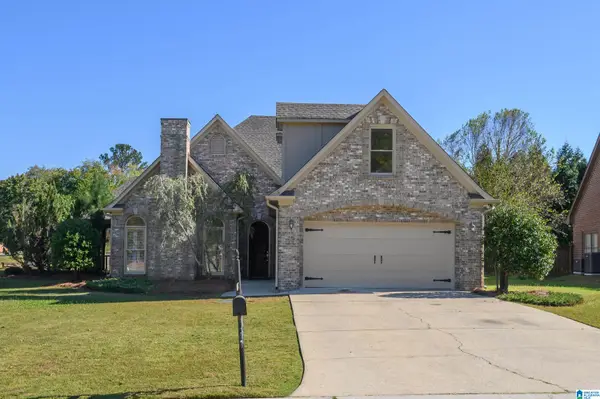 $399,900Active4 beds 2 baths2,506 sq. ft.
$399,900Active4 beds 2 baths2,506 sq. ft.5851 HIGH FOREST DRIVE, Mccalla, AL 35111
MLS# 21434491Listed by: ARC REALTY VESTAVIA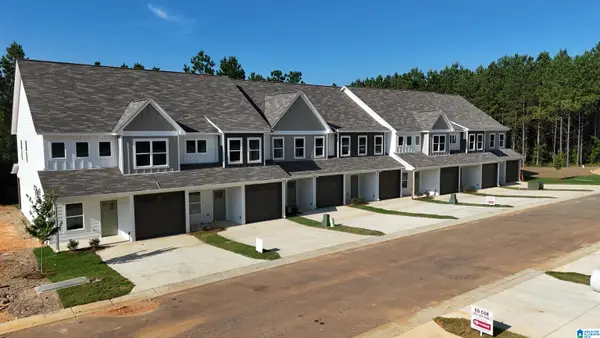 $249,900Active3 beds 3 baths1,612 sq. ft.
$249,900Active3 beds 3 baths1,612 sq. ft.12985 COVE LANE, Woodstock, AL 35111
MLS# 21434385Listed by: REALTYSOUTH-I459 SOUTHWEST
