9000 KIMBRELL STATION LOOP, McCalla, AL 35111
Local realty services provided by:ERA Waldrop Real Estate
Listed by: scott dudley
Office: vc realty llc.
MLS#:21426836
Source:AL_BAMLS
Price summary
- Price:$299,850
- Price per sq. ft.:$184.07
About this home
The Kimbrell I, brand new floor plan! From your covered front porch step into your foyer with a trey ceiling and shadow box trim. Get ready to entertain friends & family in the open layout in the social hub of the home. Gather around the quartz countertop island in the kitchen to share appetizers & stories about your day. Step outside the dining room to the covered back porch and put some food on the grill. Utilize the cozy nook off of the kitchen for a home office or place to study. Your secluded primary suite comes complete with a trey ceiling, dual vanity in the bathroom & a walk-in closet that connects conveniently to your laundry room. The other 2 bedrooms also feature trey ceilings & share a full bath. Store more and stay more organized with your 2 car garage. Photos/videos of a similar home, options & upgrades may not be included in price. Disclaimer: Price listed is the base price for a Kimbrell I plan to be built, options and premiums can increase the total price of the home.
Contact an agent
Home facts
- Year built:2025
- Listing ID #:21426836
- Added:196 day(s) ago
- Updated:February 12, 2026 at 03:27 PM
Rooms and interior
- Bedrooms:3
- Total bathrooms:2
- Full bathrooms:2
- Living area:1,629 sq. ft.
Heating and cooling
- Cooling:Central
- Heating:Central
Structure and exterior
- Year built:2025
- Building area:1,629 sq. ft.
- Lot area:0.15 Acres
Schools
- High school:MCADORY
- Middle school:MCADORY
- Elementary school:MCADORY
Utilities
- Water:Public Water
- Sewer:Sewer Connected
Finances and disclosures
- Price:$299,850
- Price per sq. ft.:$184.07
New listings near 9000 KIMBRELL STATION LOOP
- New
 $269,900Active3 beds 2 baths1,764 sq. ft.
$269,900Active3 beds 2 baths1,764 sq. ft.7950 BARBARA DRIVE, Mccalla, AL 35111
MLS# 21443109Listed by: CENTURY 21 ADVANTAGE - New
 $399,850Active5 beds 4 baths2,794 sq. ft.
$399,850Active5 beds 4 baths2,794 sq. ft.8104 KIMBRELL STATION LOOP, Mccalla, AL 35111
MLS# 21442916Listed by: VC REALTY LLC 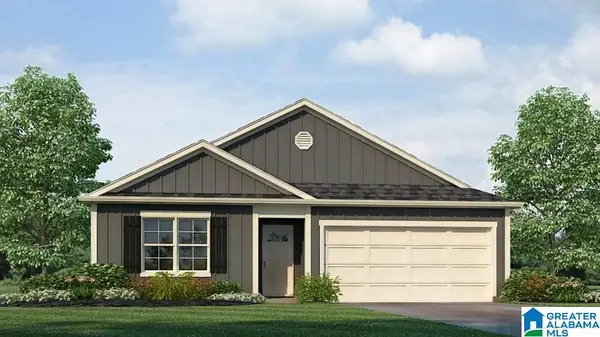 $314,900Pending4 beds 2 baths1,497 sq. ft.
$314,900Pending4 beds 2 baths1,497 sq. ft.4701 NEWBRIDGE CIRCLE, Mccalla, AL 35022
MLS# 21442900Listed by: DHI REALTY OF ALABAMA- New
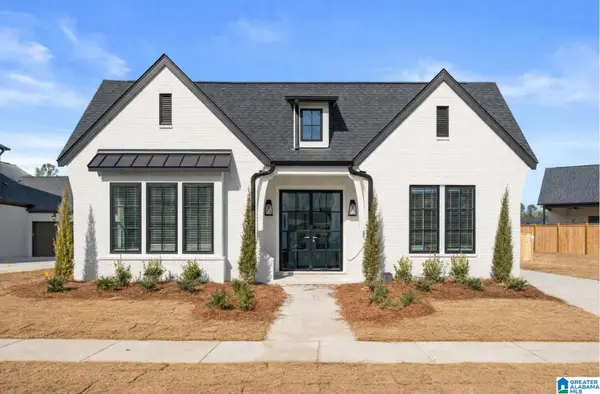 $625,000Active3 beds 3 baths2,700 sq. ft.
$625,000Active3 beds 3 baths2,700 sq. ft.1000 BUTLER ROAD, Hoover, AL 35244
MLS# 21442807Listed by: SB DEV CORP - New
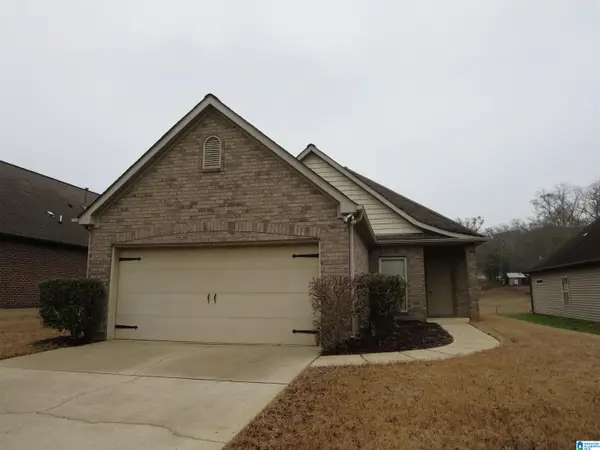 $249,000Active3 beds 2 baths1,491 sq. ft.
$249,000Active3 beds 2 baths1,491 sq. ft.8237 OWEN PARK DRIVE, Mccalla, AL 35111
MLS# 21442709Listed by: TMI REAL ESTATE - New
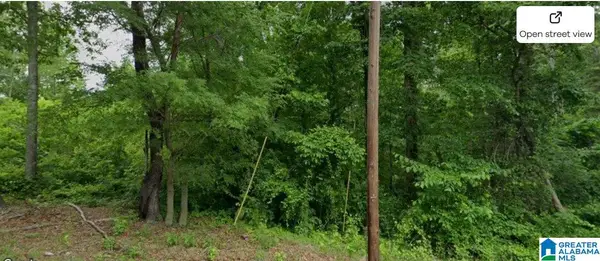 $24,900Active1 Acres
$24,900Active1 Acres7974 LOU GEORGE LOOP, Bessemer, AL 35022
MLS# 21442679Listed by: MILESTONE REALTY 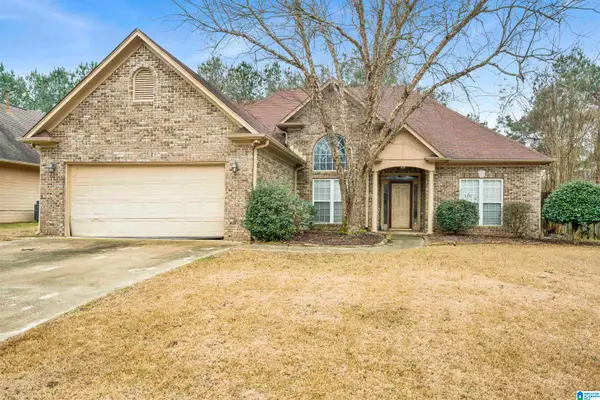 $249,000Pending3 beds 2 baths1,561 sq. ft.
$249,000Pending3 beds 2 baths1,561 sq. ft.5733 RIVERBIRCH DRIVE, Mccalla, AL 35022
MLS# 21442587Listed by: TMILLS REALTY GROUP- New
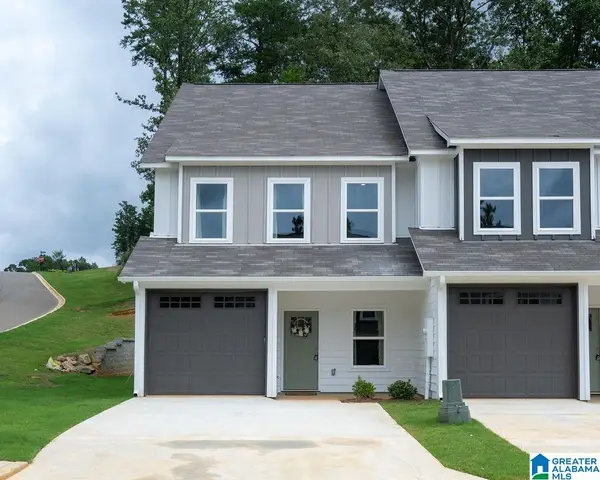 $289,900Active3 beds 3 baths1,612 sq. ft.
$289,900Active3 beds 3 baths1,612 sq. ft.22128 COVE LANE, Woodstock, AL 35111
MLS# 21442540Listed by: REALTYSOUTH-I459 SOUTHWEST - New
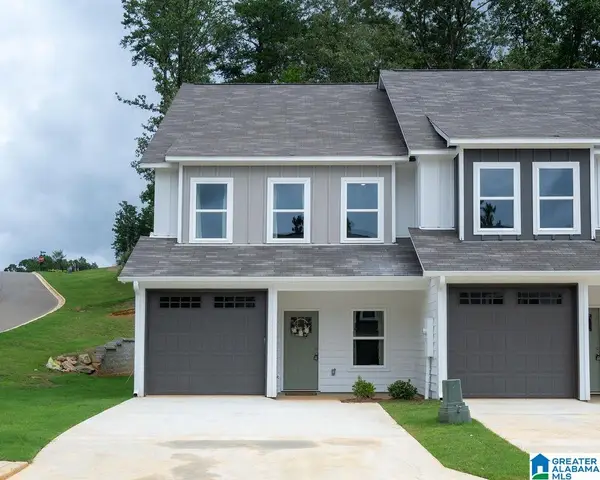 $274,900Active3 beds 3 baths1,612 sq. ft.
$274,900Active3 beds 3 baths1,612 sq. ft.22132 COVE LANE, Woodstock, AL 35111
MLS# 21442542Listed by: REALTYSOUTH-I459 SOUTHWEST - New
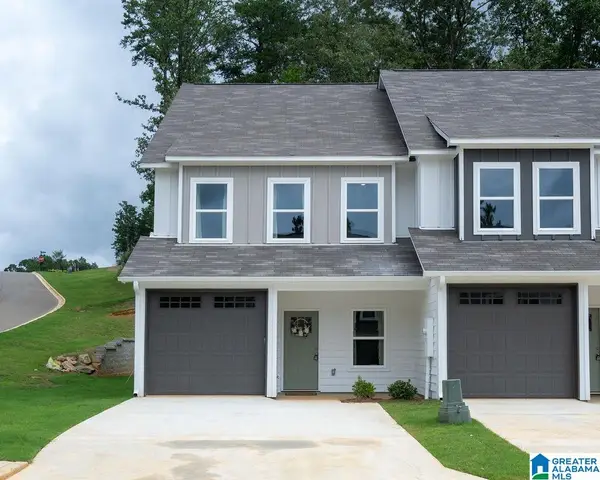 $274,900Active3 beds 3 baths1,612 sq. ft.
$274,900Active3 beds 3 baths1,612 sq. ft.22136 COVE LANE, Woodstock, AL 35111
MLS# 21442543Listed by: REALTYSOUTH-I459 SOUTHWEST

