5195 REDFERN WAY, Meadowbrook, AL 35242
Local realty services provided by:ERA King Real Estate Company, Inc.
Listed by: johnny douglas
Office: keller williams realty vestavia
MLS#:21429297
Source:AL_BAMLS
Price summary
- Price:$449,000
- Price per sq. ft.:$186.93
About this home
From the moment you arrive, the manicured yard and stunning curb appeal show you’ve found your sanctuary. Inside, you'll find a 2 car garage and beautifully accented family room with fireplace off of the tiled foyer on the lower level. A spacious, light-filled main level features balcony views, a living room w/ fireplace & accent lighting, large dining room open to kitchen and eating area. Gourmet kitchen w/ full-height cabinets, premium counters, stone backsplash & new floors. Down the hall is an expansive master bedroom with walk-in closet and master bath with tiled flooring, countertops, and glass-enclosed tile shower. The other two generously sized bedrooms on this level feature similarly ample closets and share a full bath, complete with tiled shower, in the hallway. The inviting outside space features a large screened in porch and equally sizable open deck, complete with pergola! Additional building makes a great home office or entertaining space. All this, plus Oak Mtn schools!
Contact an agent
Home facts
- Year built:1984
- Listing ID #:21429297
- Added:171 day(s) ago
- Updated:February 14, 2026 at 11:19 AM
Rooms and interior
- Bedrooms:3
- Total bathrooms:3
- Full bathrooms:2
- Half bathrooms:1
- Living area:2,402 sq. ft.
Heating and cooling
- Cooling:Central, Electric
- Heating:Forced Air, Gas Heat
Structure and exterior
- Year built:1984
- Building area:2,402 sq. ft.
- Lot area:0.69 Acres
Schools
- High school:OAK MOUNTAIN
- Middle school:OAK MOUNTAIN
- Elementary school:OAK MOUNTAIN
Utilities
- Water:Public Water
- Sewer:Septic
Finances and disclosures
- Price:$449,000
- Price per sq. ft.:$186.93
New listings near 5195 REDFERN WAY
- New
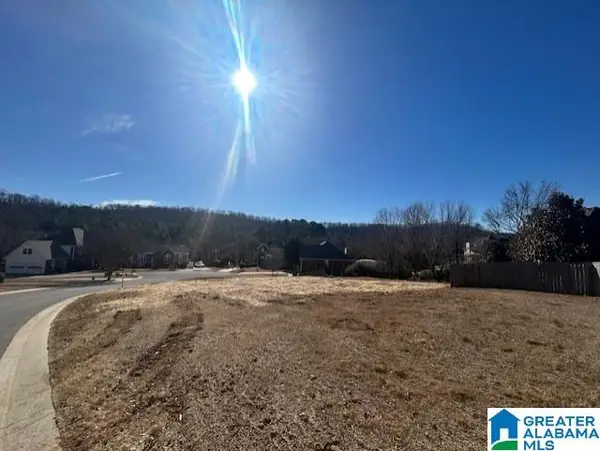 $80,000Active0.39 Acres
$80,000Active0.39 Acres2208 HEARTHWOOD CIRCLE, Birmingham, AL 35242
MLS# 21443618Listed by: REALTYSOUTH-MB-CAHABA RD - New
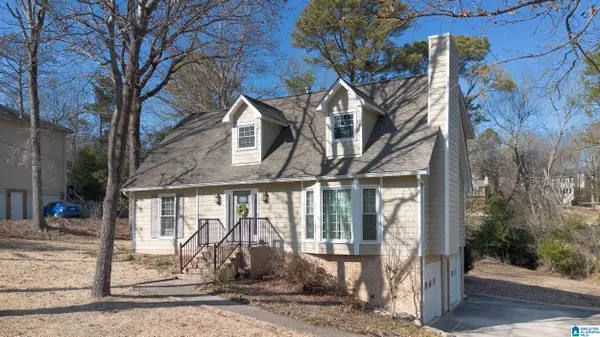 $390,000Active4 beds 3 baths2,108 sq. ft.
$390,000Active4 beds 3 baths2,108 sq. ft.3278 N BROKEN BOW DRIVE, Birmingham, AL 35242
MLS# 21443052Listed by: REALTYSOUTH-MB-CRESTLINE - New
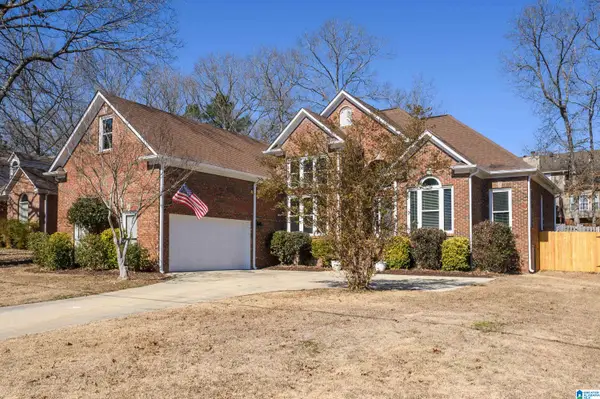 $529,900Active4 beds 3 baths3,687 sq. ft.
$529,900Active4 beds 3 baths3,687 sq. ft.4917 KEITH DRIVE, Birmingham, AL 35242
MLS# 21442805Listed by: EXP REALTY, LLC CENTRAL - New
 $290,000Active2 beds 2 baths1,100 sq. ft.
$290,000Active2 beds 2 baths1,100 sq. ft.104 WILLIAMETTE TRACE, Hoover, AL 35244
MLS# 21443332Listed by: SB DEV CORP  $174,500Active2 beds 2 baths1,136 sq. ft.
$174,500Active2 beds 2 baths1,136 sq. ft.216 MORNING SUN DRIVE, Birmingham, AL 35242
MLS# 21442422Listed by: REALTYSOUTH-MB-CAHABA RD $425,000Active3 beds 3 baths2,352 sq. ft.
$425,000Active3 beds 3 baths2,352 sq. ft.5206 POST HOUSE LANE, Birmingham, AL 35242
MLS# 21442245Listed by: KELLER WILLIAMS REALTY VESTAVIA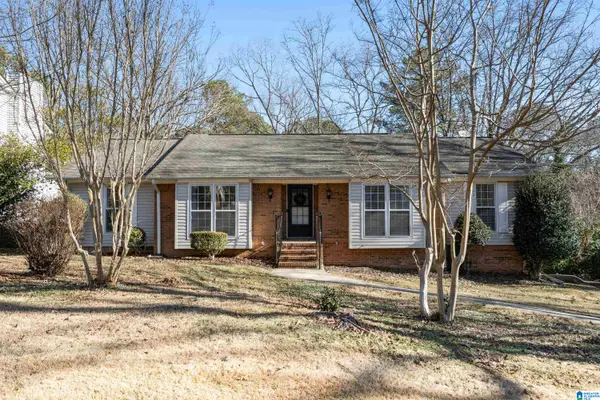 $379,000Active3 beds 2 baths1,721 sq. ft.
$379,000Active3 beds 2 baths1,721 sq. ft.3709 WOODBINE WAY, Birmingham, AL 35242
MLS# 21442034Listed by: ARC REALTY 280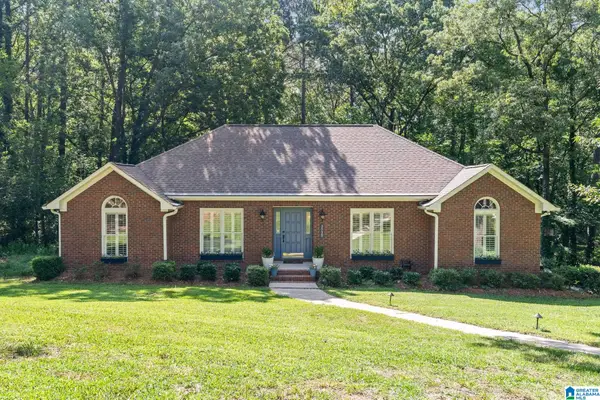 $619,900Active4 beds 3 baths3,400 sq. ft.
$619,900Active4 beds 3 baths3,400 sq. ft.3725 CUMBERLAND TRACE, Birmingham, AL 35242
MLS# 21441841Listed by: LIST BIRMINGHAM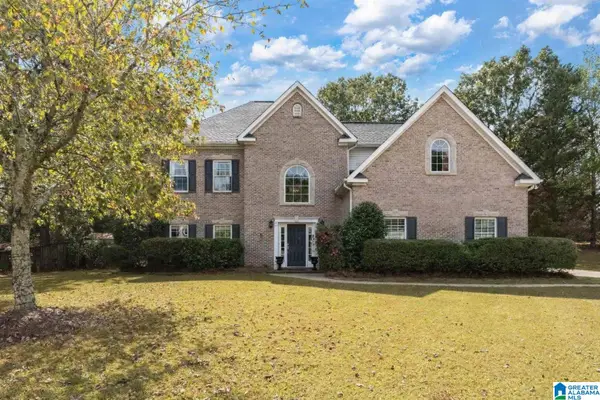 $469,000Active4 beds 3 baths3,170 sq. ft.
$469,000Active4 beds 3 baths3,170 sq. ft.4954 KEITH DRIVE, Birmingham, AL 35242
MLS# 21441644Listed by: EXP REALTY, LLC CENTRAL $549,900Active4 beds 4 baths3,593 sq. ft.
$549,900Active4 beds 4 baths3,593 sq. ft.5117 STRATFORD ROAD, Birmingham, AL 35242
MLS# 21441128Listed by: ARC REALTY 280

