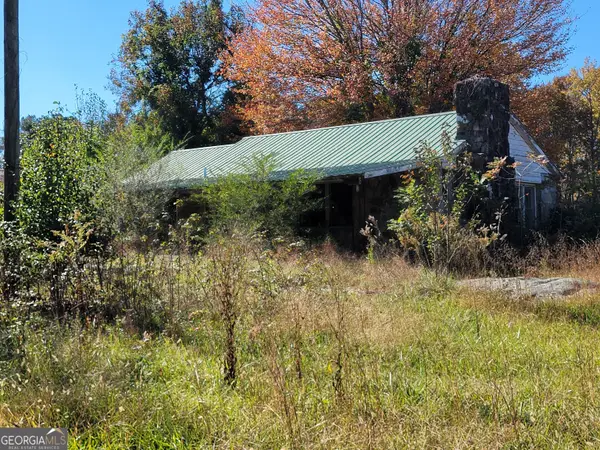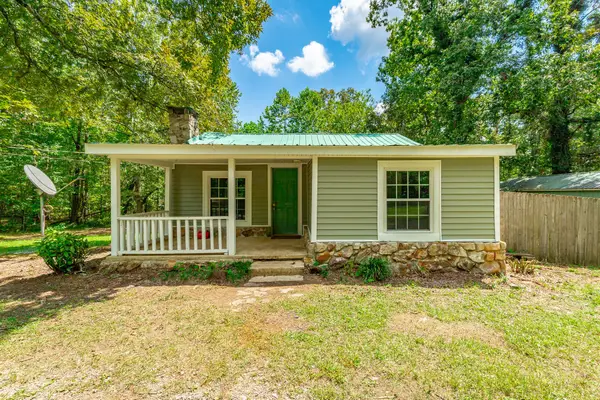19207 Scenic Highway 89, Mentone, AL 35984
Local realty services provided by:ERA Hirsch Real Estate Team
19207 Scenic Highway 89,Mentone, AL 35984
$1,250,000
- 2 Beds
- 3 Baths
- 2,549 sq. ft.
- Single family
- Active
Listed by: michele rikard
Office: hardy realty & development company
MLS#:10571977
Source:METROMLS
Price summary
- Price:$1,250,000
- Price per sq. ft.:$490.39
About this home
Birdsong Cottage Estate | Where history meets modern luxury on the brow. Thoughtfully expanded in 2019 around one of Mentone's original cabins, Birdsong Cottage Estate blends century-old craftsmanship with elevated, modern comfort. Perched on a 2.4-acre lot with approximately 170 feet of breathtaking west brow frontage, this furnished retreat offers sweeping sunset views and every amenity for luxurious mountain living. A charming patio entry leads through the foyer into a home filled with warmth, heritage, and hospitality. Step inside to discover original log beams, a handcrafted stone fireplace, and a seamless transition from historic character to new construction. Wide-plank 10" Eastern Pine floors run throughout the home, complemented by Jeld-Wen casement windows, gas heating, two tankless water heaters, and a security system for peace of mind. High-speed internet and TV are available and ready for use. The heart of the home-the kitchen-is a showstopper: vaulted ceilings, custom cabinetry, Dolomite countertops, a butcher block island, and premium appliances including a JennAir convection range, GE Profile dishwasher, Frigidaire refrigerator, beverage cooler, microwave drawer, and Kohler apron sink with Delta fixtures. The primary suite is a true retreat, offering a gas log fireplace and panoramic brow views with direct deck access. Enjoy two large walk-in closets, a linen closet, and a luxurious en-suite bath with heated tile floors, dual vanity, and oversized shower. A cozy guest bedroom and full bath provide comfort for visitors. Multiple living spaces invite relaxation and entertaining include a screened porch with stone fireplace, TV, and classic wicker furniture, a dining area and open-concept sitting room with an abundance of windows and a traditional living room with stone fireplace. Outside, a deck stretching across the back of the home delivers unmatched brow views, while a stone wall, lovingly crafted by mountain artisans decades ago, frames the landscape. The patio entry leads through the foyer into a home filled with warmth, heritage, and hospitality. A rare offering where history, design, and natural beauty converge.
Contact an agent
Home facts
- Year built:1940
- Listing ID #:10571977
- Updated:December 31, 2025 at 11:48 AM
Rooms and interior
- Bedrooms:2
- Total bathrooms:3
- Full bathrooms:3
- Living area:2,549 sq. ft.
Heating and cooling
- Cooling:Central Air
- Heating:Central, Propane
Structure and exterior
- Roof:Composition
- Year built:1940
- Building area:2,549 sq. ft.
- Lot area:2.4 Acres
Schools
- High school:Other
- Middle school:Other
- Elementary school:Other
Utilities
- Water:Public
- Sewer:Private Sewer
Finances and disclosures
- Price:$1,250,000
- Price per sq. ft.:$490.39
- Tax amount:$3,458 (2024)


