105 Charleston Mills Drive, Midland City, AL 36350
Local realty services provided by:ERA Porch Light Properties
Listed by:sharon ingram
Office:porch light real estate, llc.
MLS#:204984
Source:AL_DMLS
Price summary
- Price:$549,900
- Price per sq. ft.:$153.26
About this home
Welcome to this beautifully designed 5 bedroom, 4 bath home with approximately 3,588 sq. ft. of living space, perfectly located next to the community pool. From the moment you step through the elegant double-door entry, you'll notice the attention to detail—crown molding, chair rail, and wainscoting in the foyer, plus rich hardwood floors that flow through the foyer, dining room, kitchen, great room, and hallways. The formal dining room boasts coffered ceilings, creating a warm and refined atmosphere perfect for entertaining. As a former model home, this property is packed with high-end upgrades in addition to a tankless water heater, Deako smart lighting system, smart thermostats, and smart garage door openers. The home is in pristine, like-new condition—the seller was unexpectedly relocated just one week after closing, and no artwork or personal items have been installed. It's truly move-in ready. Enjoy all the community amenities, including a pool, pavilion, sidewalks, and a dog park—ideal for active lifestyles and family fun. Don't miss this rare opportunity to own a showcase home in an amenity-rich neighborhood!
Contact an agent
Home facts
- Year built:2021
- Listing ID #:204984
- Added:30 day(s) ago
- Updated:September 27, 2025 at 08:10 PM
Rooms and interior
- Bedrooms:5
- Total bathrooms:4
- Full bathrooms:4
- Living area:3,588 sq. ft.
Structure and exterior
- Year built:2021
- Building area:3,588 sq. ft.
- Lot area:0.37 Acres
Schools
- High school:Dothan High School (Grades 10 - 12)
- Middle school:Dothan Preparatory (Grades7-8)
- Elementary school:Highlands Elementary
Finances and disclosures
- Price:$549,900
- Price per sq. ft.:$153.26
New listings near 105 Charleston Mills Drive
- New
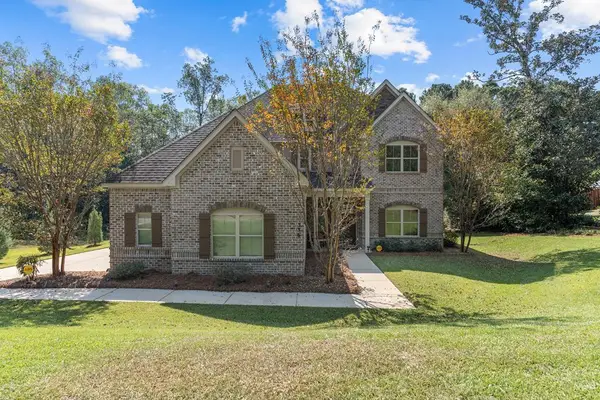 $524,900Active5 beds 4 baths3,873 sq. ft.
$524,900Active5 beds 4 baths3,873 sq. ft.336 Cypressglade Ln, Midland City, AL 36350
MLS# 205307Listed by: FULL CIRCLE REALTY 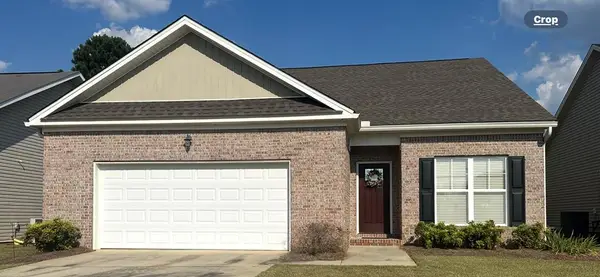 $239,900Pending3 beds 2 baths1,638 sq. ft.
$239,900Pending3 beds 2 baths1,638 sq. ft.107 Copper Court, Midland City, AL 36350
MLS# 205232Listed by: CENTURY 21 JAMES GRANT REALTY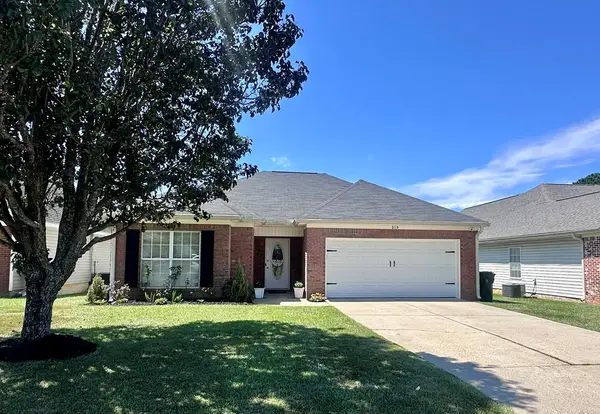 $229,900Pending3 beds 2 baths1,488 sq. ft.
$229,900Pending3 beds 2 baths1,488 sq. ft.319 Powder Horn, Midland City, AL 36350
MLS# 205158Listed by: KELLER WILLIAMS SOUTHEAST ALABAMA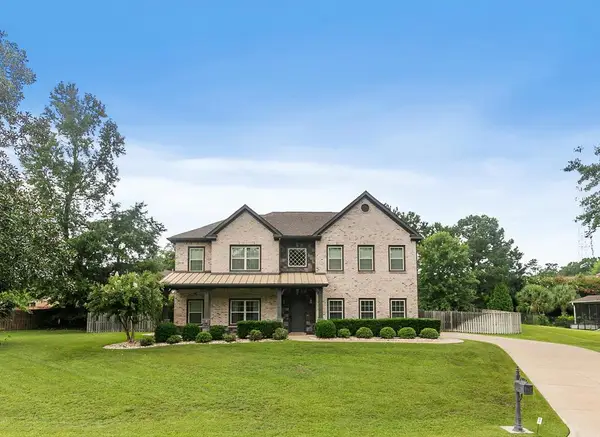 $469,900Active5 beds 4 baths3,344 sq. ft.
$469,900Active5 beds 4 baths3,344 sq. ft.205 Cypress Glade Lane, Midland City, AL 36350
MLS# 204768Listed by: COLDWELL BANKER/ALFRED SALIBA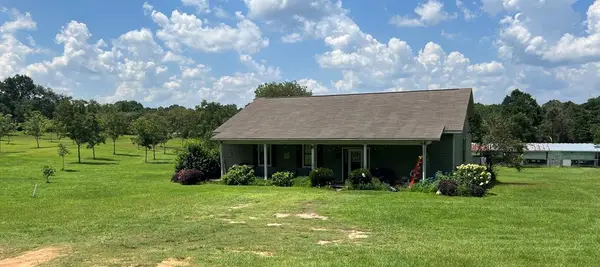 $84,500Pending3 beds 1 baths2,000 sq. ft.
$84,500Pending3 beds 1 baths2,000 sq. ft.00 Private Road 1568, Midland City, AL 36350
MLS# 205108Listed by: BERKSHIRE HATHAWAY HOMESERVICES SHOWCASE PROPERTIES $292,500Active3 beds 2 baths1,809 sq. ft.
$292,500Active3 beds 2 baths1,809 sq. ft.204 Leaf, Midland City, AL 36350
MLS# 205064Listed by: COLDWELL BANKER/ALFRED SALIBA $205,000Active3 beds 2 baths1,230 sq. ft.
$205,000Active3 beds 2 baths1,230 sq. ft.234 Elkwood, Midland City, AL 36350
MLS# 205005Listed by: WEICHERT REALTORS JBR LEGACY GROUP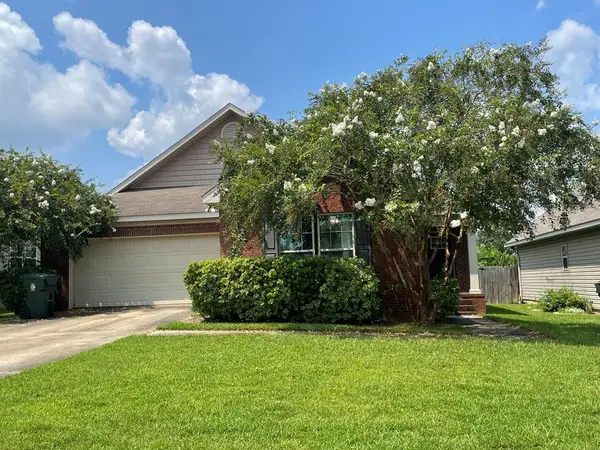 $249,900Pending3 beds 2 baths1,731 sq. ft.
$249,900Pending3 beds 2 baths1,731 sq. ft.106 Wendys Way, Midland City, AL 36350
MLS# 204967Listed by: REAL ESTATE SERVICES OF DOTHAN $239,900Active3 beds 2 baths1,452 sq. ft.
$239,900Active3 beds 2 baths1,452 sq. ft.1435 Forest Drive, Midland City, AL 36350
MLS# 204960Listed by: RE/MAX TRADITIONS
