- ERA
- Alabama
- Midland City
- 105 Charleston Mills Drive
105 Charleston Mills Drive, Midland City, AL 36350
Local realty services provided by:ERA Porch Light Properties
105 Charleston Mills Drive,Midland City, AL 36350
$529,900
- 5 Beds
- 4 Baths
- 3,588 sq. ft.
- Single family
- Active
Upcoming open houses
- Sun, Feb 1502:00 pm - 04:00 pm
Listed by: betty brewer, robert brewer
Office: berkshire hathaway homeservices showcase properties
MLS#:205882
Source:AL_DMLS
Price summary
- Price:$529,900
- Price per sq. ft.:$147.69
About this home
Welcome to 105 Charleston Mills, an executive residence that redefines luxury and comfort. ONCE, the model home for this prestigious community, features high-end upgrades throughout, from smart home technology and a tankless water heater to designer finishes crafted for those with elevated expectations. A stately double door entry introduces rich hardwood flooring flowing through expansive living spaces ideal for entertaining or unwinding. The formal dining room exudes sophistication with wainscoting, a coffered ceiling, and ambient lighting, while the open concept kitchen impresses with a large quartz island, gas range with pot filler, premium cabinetry. A seamless transition into the living area reveals a striking gas fireplace and French doors opening to a covered patio with a second fireplace--perfect for relaxed outdoor evenings. The owner's suite is a true retreat, offering tray ceilings, a spa-inspired bath with dual vanities, a soaking tub, and an oversized tiled shower with multiple shower heads. Three additional main-level bedrooms provide versatility for guests or private offices, each with generous storage and refined details. Upstairs, a fifth bedroom suite offers privacy and flexibility for an executive office, home gym, or media space, Set beside the community pool and close to all the amenities Dothan offers, this home blends refined living with everyday ease--crafted for professionals who value style, comfort, and convenience. Call for your personal tour!
Contact an agent
Home facts
- Year built:2021
- Listing ID #:205882
- Added:90 day(s) ago
- Updated:February 11, 2026 at 03:25 PM
Rooms and interior
- Bedrooms:5
- Total bathrooms:4
- Full bathrooms:4
- Living area:3,588 sq. ft.
Structure and exterior
- Year built:2021
- Building area:3,588 sq. ft.
- Lot area:0.37 Acres
Schools
- High school:Dothan High School (Grades 10 - 12)
- Middle school:Dothan Prep/Carver 9th
- Elementary school:Highlands Elementary
Finances and disclosures
- Price:$529,900
- Price per sq. ft.:$147.69
New listings near 105 Charleston Mills Drive
- New
 $210,000Active3 beds 2 baths1,269 sq. ft.
$210,000Active3 beds 2 baths1,269 sq. ft.274 Elkwood Drive, Midland City, AL 36350
MLS# 209840Listed by: COLDWELL BANKER/ALFRED SALIBA - Open Sun, 11am to 1pmNew
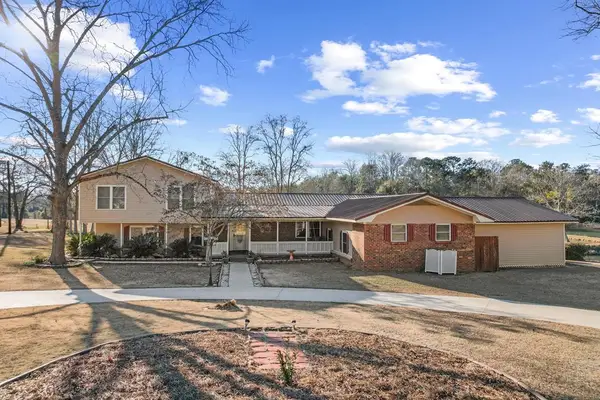 $399,000Active4 beds 3 baths4,085 sq. ft.
$399,000Active4 beds 3 baths4,085 sq. ft.314 Alpha Street, Midland City, AL 36350
MLS# 209786Listed by: KELLER WILLIAMS SOUTHEAST ALABAMA  $234,900Pending3 beds 2 baths1,434 sq. ft.
$234,900Pending3 beds 2 baths1,434 sq. ft.95 Jeter Drive, Midland City, AL 36350
MLS# 209766Listed by: AXEN REALTY PARTNERS LLC $319,500Active4 beds 2 baths2,103 sq. ft.
$319,500Active4 beds 2 baths2,103 sq. ft.128 Leaf, Midland City, AL 36350
MLS# 207683Listed by: COLDWELL BANKER/ALFRED SALIBA $154,900Active3 beds 2 baths1,248 sq. ft.
$154,900Active3 beds 2 baths1,248 sq. ft.174 Joe Walding Drive, Midland City, AL 36350
MLS# 207687Listed by: AXEN REALTY PARTNERS LLC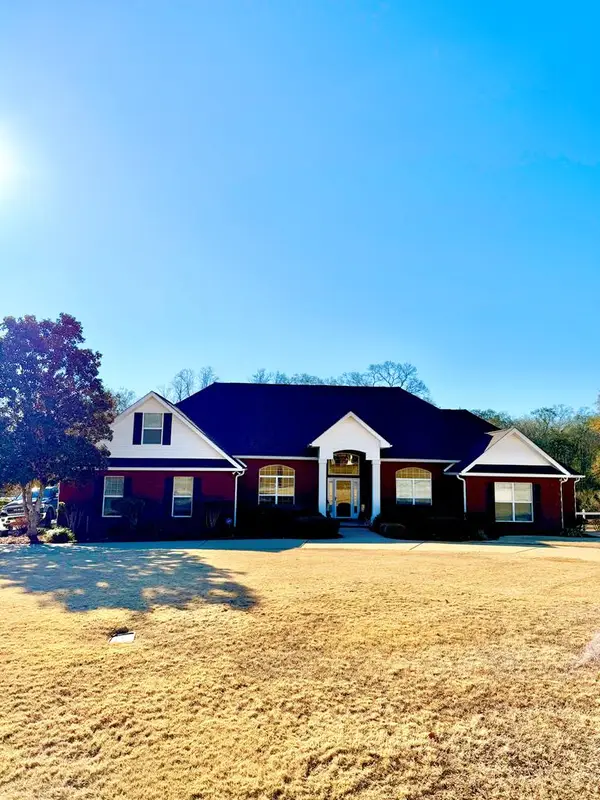 $499,500Active4 beds 3 baths3,061 sq. ft.
$499,500Active4 beds 3 baths3,061 sq. ft.212 Shady Grove Ln., Midland City, AL 36350
MLS# 207666Listed by: COMMUNITY 1ST REAL ESTATE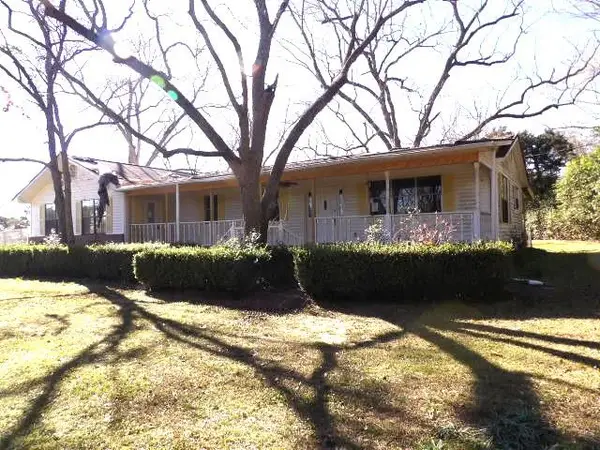 $59,000Pending3 beds 3 baths2,016 sq. ft.
$59,000Pending3 beds 3 baths2,016 sq. ft.3004 S County Road 67, Midland City, AL 36350
MLS# 207520Listed by: AT HOME REALTY SERVICES, LLC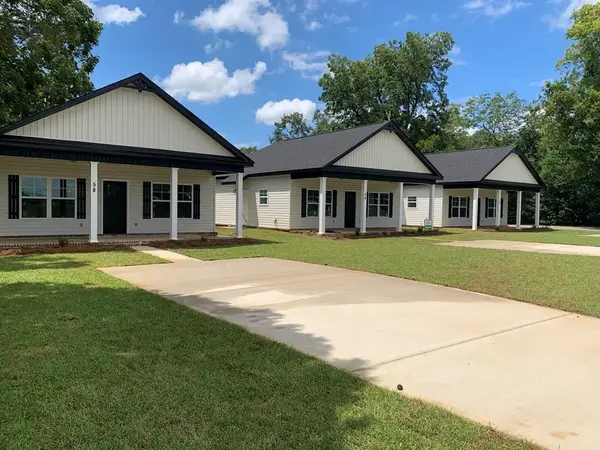 $550,000Pending6 beds 6 baths3,000 sq. ft.
$550,000Pending6 beds 6 baths3,000 sq. ft.50, 54, 58 6th St, Midland City, AL 36350
MLS# 207516Listed by: KELLER WILLIAMS SOUTHEAST ALABAMA $264,900Active3 beds 2 baths1,640 sq. ft.
$264,900Active3 beds 2 baths1,640 sq. ft.165 Jeter Drive, Midland City, AL 36350
MLS# 207507Listed by: AXEN REALTY PARTNERS LLC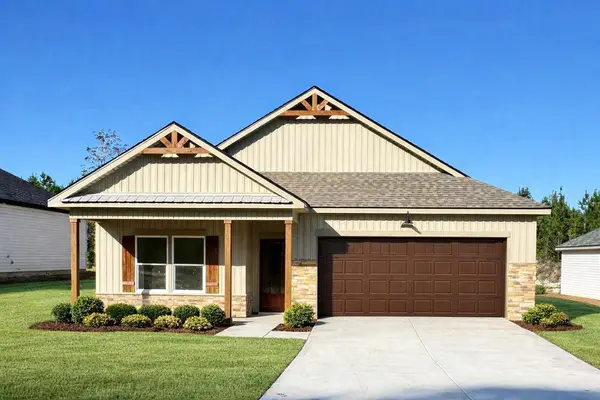 $249,900Active4 beds 2 baths1,546 sq. ft.
$249,900Active4 beds 2 baths1,546 sq. ft.155 Jeter Drive, Midland City, AL 36350
MLS# 207506Listed by: AXEN REALTY PARTNERS LLC

