116 Pawnee Dr, Midland City, AL 36350
Local realty services provided by:ERA Porch Light Properties
116 Pawnee Dr,Midland City, AL 36350
$309,500
- 4 Beds
- 2 Baths
- 2,025 sq. ft.
- Single family
- Pending
Listed by: robert hewes
Office: coldwell banker/alfred saliba
MLS#:204599
Source:AL_DMLS
Price summary
- Price:$309,500
- Price per sq. ft.:$152.84
About this home
2,025 Sq. Ft. | 4 Bedrooms | 2 Bathrooms | 2-Car Garage This thoughtfully designed split floorplan home offers spacious living with modern finishes throughout. The heart of the home features a bright grandroom with an open layout, seamlessly connecting to the kitchen with granite countertops, stainless steel appliances, kitchen island, and corner pantry. The primary suite includes a tile shower, toilet closet, his-and-her sinks, and a large walk-in closet. Additional bedrooms are well-appointed with easy access to the second full bathroom. A walk-in laundry room with extra hanging space adds convenience. Interior highlights include vinyl plank and tile flooring, built-in microwave, dishwasher, disposal, and gas range with gas water heater. Outdoor living is equally inviting with a rear covered patio plus open patio, privacy fence, sprinkler system, and landscaped yard. This home also includes a security system and access to fantastic community amenities such as a pool, pool house, walking trail, and playground. The mailing address for this property is Midland City, AL and property is located in Dale County, but is annexed into Dothan City Limits.
Contact an agent
Home facts
- Year built:2025
- Listing ID #:204599
- Added:196 day(s) ago
- Updated:February 11, 2026 at 08:12 AM
Rooms and interior
- Bedrooms:4
- Total bathrooms:2
- Full bathrooms:2
- Living area:2,025 sq. ft.
Structure and exterior
- Year built:2025
- Building area:2,025 sq. ft.
- Lot area:0.22 Acres
Schools
- High school:Dothan High School (Grades 10 - 12)
- Middle school:Dothan Prep/Carver 9th
- Elementary school:Highlands Elementary
Finances and disclosures
- Price:$309,500
- Price per sq. ft.:$152.84
New listings near 116 Pawnee Dr
- New
 $210,000Active3 beds 2 baths1,269 sq. ft.
$210,000Active3 beds 2 baths1,269 sq. ft.274 Elkwood Drive, Midland City, AL 36350
MLS# 209840Listed by: COLDWELL BANKER/ALFRED SALIBA - Open Sun, 11am to 1pmNew
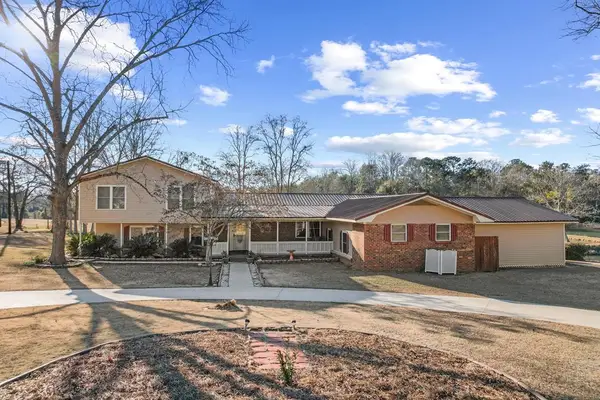 $399,000Active4 beds 3 baths4,085 sq. ft.
$399,000Active4 beds 3 baths4,085 sq. ft.314 Alpha Street, Midland City, AL 36350
MLS# 209786Listed by: KELLER WILLIAMS SOUTHEAST ALABAMA  $234,900Pending3 beds 2 baths1,434 sq. ft.
$234,900Pending3 beds 2 baths1,434 sq. ft.95 Jeter Drive, Midland City, AL 36350
MLS# 209766Listed by: AXEN REALTY PARTNERS LLC $319,500Active4 beds 2 baths2,103 sq. ft.
$319,500Active4 beds 2 baths2,103 sq. ft.128 Leaf, Midland City, AL 36350
MLS# 207683Listed by: COLDWELL BANKER/ALFRED SALIBA $154,900Active3 beds 2 baths1,248 sq. ft.
$154,900Active3 beds 2 baths1,248 sq. ft.174 Joe Walding Drive, Midland City, AL 36350
MLS# 207687Listed by: AXEN REALTY PARTNERS LLC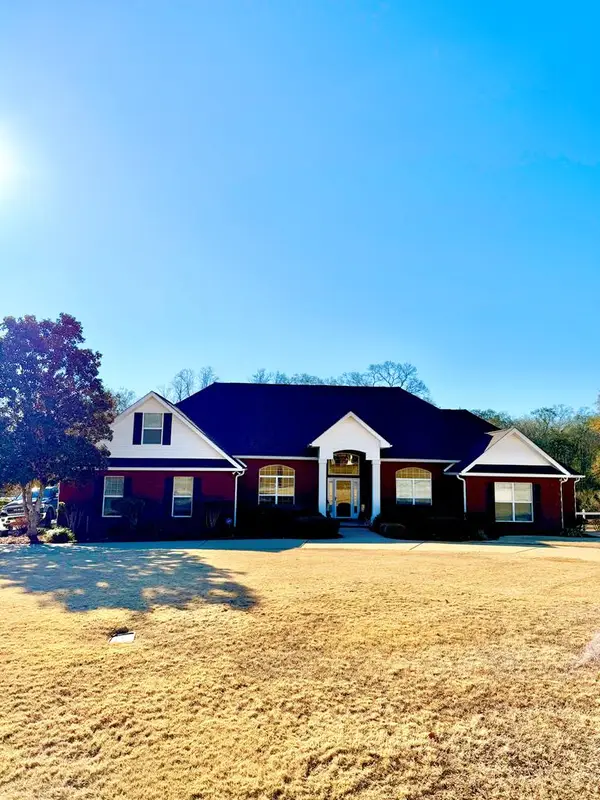 $499,500Active4 beds 3 baths3,061 sq. ft.
$499,500Active4 beds 3 baths3,061 sq. ft.212 Shady Grove Ln., Midland City, AL 36350
MLS# 207666Listed by: COMMUNITY 1ST REAL ESTATE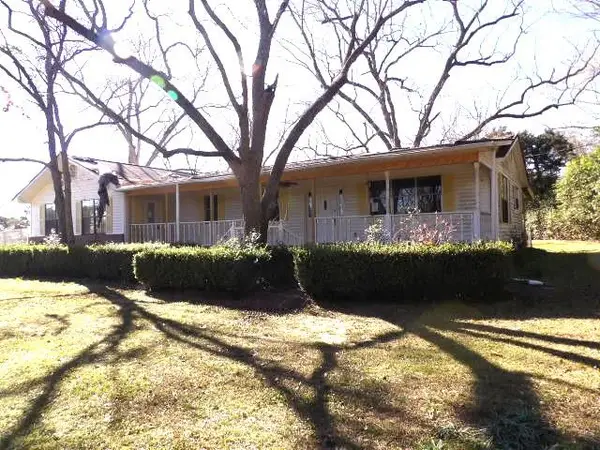 $59,000Pending3 beds 3 baths2,016 sq. ft.
$59,000Pending3 beds 3 baths2,016 sq. ft.3004 S County Road 67, Midland City, AL 36350
MLS# 207520Listed by: AT HOME REALTY SERVICES, LLC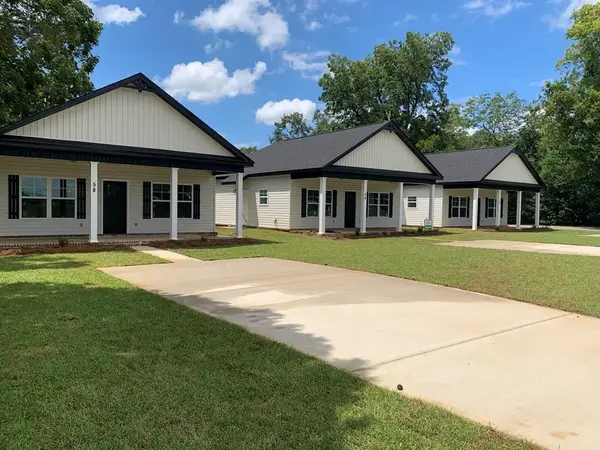 $550,000Pending6 beds 6 baths3,000 sq. ft.
$550,000Pending6 beds 6 baths3,000 sq. ft.50, 54, 58 6th St, Midland City, AL 36350
MLS# 207516Listed by: KELLER WILLIAMS SOUTHEAST ALABAMA $264,900Active3 beds 2 baths1,640 sq. ft.
$264,900Active3 beds 2 baths1,640 sq. ft.165 Jeter Drive, Midland City, AL 36350
MLS# 207507Listed by: AXEN REALTY PARTNERS LLC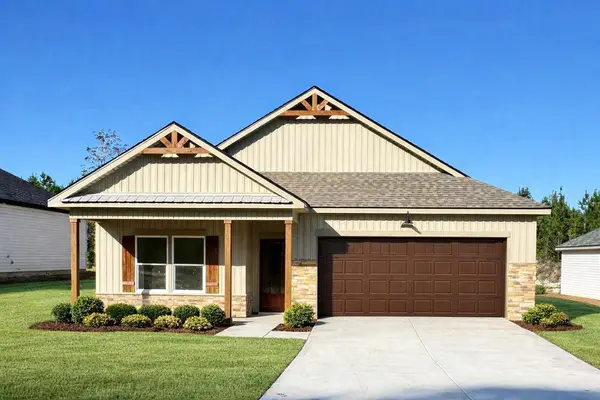 $249,900Active4 beds 2 baths1,546 sq. ft.
$249,900Active4 beds 2 baths1,546 sq. ft.155 Jeter Drive, Midland City, AL 36350
MLS# 207506Listed by: AXEN REALTY PARTNERS LLC

