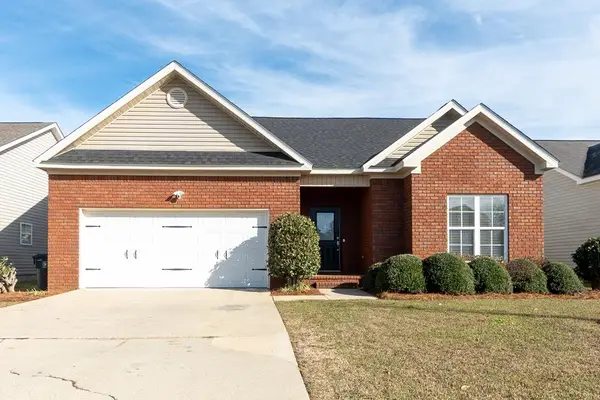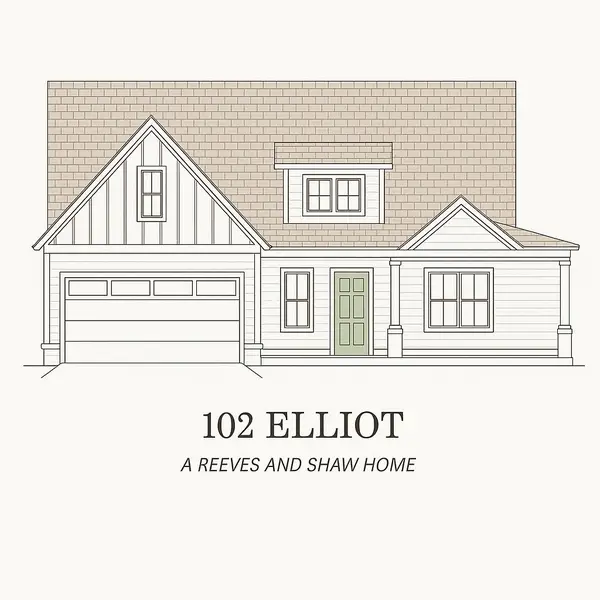316 Ponderosa Drive, Midland City, AL 36350
Local realty services provided by:ERA Porch Light Properties
316 Ponderosa Drive,Midland City, AL 36350
$339,900
- 4 Beds
- 3 Baths
- 2,636 sq. ft.
- Single family
- Pending
Listed by: service with a smile team
Office: berkshire hathaway homeservices showcase properties
MLS#:206038
Source:AL_DMLS
Price summary
- Price:$339,900
- Price per sq. ft.:$128.95
About this home
At the end of a cul-de-sac drive in Red Oak Subdivision with an enormous, fenced backyard. A long foyer hall leads from the entrance to the back of the home. On the right as you enter the home is a full bedroom and bath on the main floor. All 4 bedrooms have spacious closets! Next is Formal Dining area framed in an archway. At the back of the home is the Kitchen, with painted cabinetry, granite counters, a window over the sink overlooking the backyard, a tiled backspash of stone and metal accents, stainless appliances, and a pantry with double doors. Glassed French doors from the eat-in kitchen area lead to a screened porch. Two long archways lead into the two-story-tall grand room with low and high windows to let lots of light in. An electric fireplace is framed in an attractive mantle, with built-in storage for electronic equipment to support a television mounted above the fireplace. A wide staircase leads to a landing area separating three bedrooms in a split plan. The primary bedroom is long, with a walk-in closet, and an ensuite bath with dual sinks set in a granite vanity with linen cabinetry, a separate soaking tub and tiled shower. One of the spare bedrooms has a built-in projector and surround sound that will remain with the home. With three of the 4 bedrooms on the upper floor, the laundry room is conveniently located upstairs, also offering access to easy attic storage with spray foam insulation. Insulated Garage Doors. Sprinkler System. Termite Bond with Tabor.
Contact an agent
Home facts
- Year built:2016
- Listing ID #:206038
- Added:50 day(s) ago
- Updated:January 13, 2026 at 08:16 AM
Rooms and interior
- Bedrooms:4
- Total bathrooms:3
- Full bathrooms:3
- Living area:2,636 sq. ft.
Structure and exterior
- Year built:2016
- Building area:2,636 sq. ft.
- Lot area:0.26 Acres
Schools
- High school:Dothan High School (Grades 10 - 12)
- Middle school:Dothan Preparatory (Grades7-8)
- Elementary school:Kelly Springs Elementary
Finances and disclosures
- Price:$339,900
- Price per sq. ft.:$128.95
New listings near 316 Ponderosa Drive
- Open Sun, 2 to 4pmNew
 $234,900Active3 beds 2 baths1,594 sq. ft.
$234,900Active3 beds 2 baths1,594 sq. ft.109 Copper Court, Midland City, AL 36350
MLS# 207496Listed by: EXP REALTY LLC - New
 $293,500Active3 beds 2 baths1,838 sq. ft.
$293,500Active3 beds 2 baths1,838 sq. ft.124 Leaf, Midland City, AL 36350
MLS# 207479Listed by: COLDWELL BANKER/ALFRED SALIBA  $489,000Active5 beds 4 baths3,873 sq. ft.
$489,000Active5 beds 4 baths3,873 sq. ft.336 Cypressglade Ln, Midland City, AL 36350
MLS# 206299Listed by: FULL CIRCLE REALTY $239,900Active3 beds 2 baths1,452 sq. ft.
$239,900Active3 beds 2 baths1,452 sq. ft.145 Jeter Drive, Midland City, AL 36350
MLS# 206240Listed by: AXEN REALTY PARTNERS LLC $238,900Pending3 beds 2 baths1,434 sq. ft.
$238,900Pending3 beds 2 baths1,434 sq. ft.135 Jeter Drive, Midland City, AL 36350
MLS# 206241Listed by: AXEN REALTY PARTNERS LLC $409,250Active4 beds 4 baths2,581 sq. ft.
$409,250Active4 beds 4 baths2,581 sq. ft.102 Elliot Drive, Midland City, AL 36350
MLS# 206096Listed by: KELLER WILLIAMS SOUTHEAST ALABAMA $65,000Active3 beds 1 baths1,436 sq. ft.
$65,000Active3 beds 1 baths1,436 sq. ft.276 Fifth Street, Midland City, AL 36350
MLS# 206050Listed by: AT HOME REALTY SERVICES, LLC Listed by ERA$234,900Active3 beds 2 baths1,525 sq. ft.
Listed by ERA$234,900Active3 beds 2 baths1,525 sq. ft.111 Augusta Ave., Midland City, AL 36350
MLS# 205993Listed by: ERA PORCH LIGHT PROPERTIES, LLC $293,900Active3 beds 2 baths1,823 sq. ft.
$293,900Active3 beds 2 baths1,823 sq. ft.127 Elliot, Midland City, AL 36350
MLS# 205944Listed by: COLDWELL BANKER/ALFRED SALIBA
