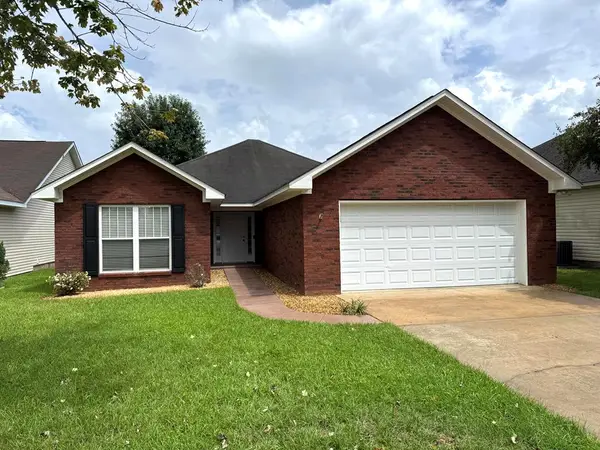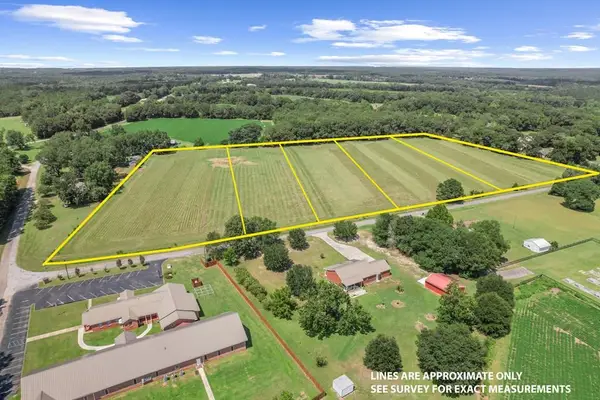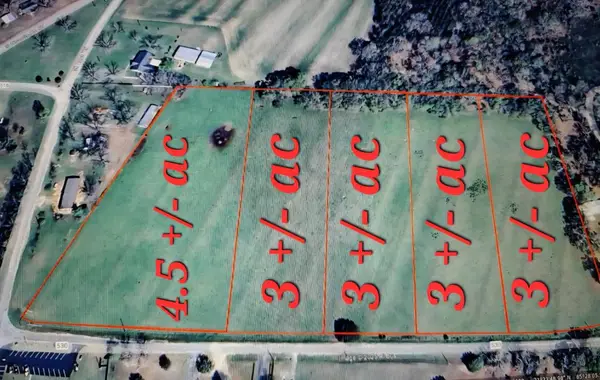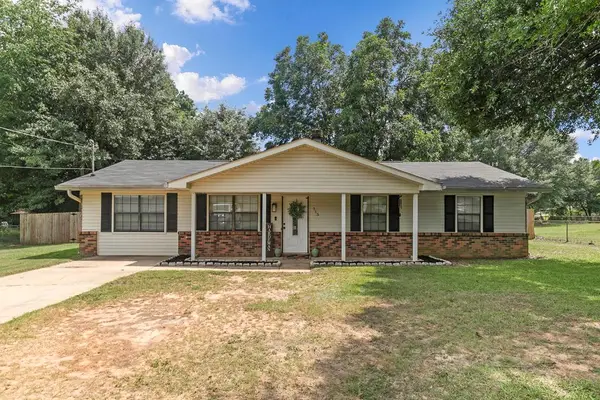602 Charleston Mills Drive, Midland City, AL 36350
Local realty services provided by:ERA Porch Light Properties



Listed by:kaylie york
Office:re/max traditions
MLS#:202394
Source:AL_DMLS
Price summary
- Price:$489,900
- Price per sq. ft.:$158.34
About this home
Welcome to this stunning 5-bedroom, 4.5-bathroom home in the charming Charleston Mills neighborhood, offering over 3,000 square feet of living space on nearly half an acre. Once inside, you're greeted by a spacious foyer that leads to a dedicated office space—perfect for remote work. The open living room boasts soaring vaulted ceilings and dimming switches, creating an inviting ambiance for relaxation or entertaining guests. Enter the gorgeous gourmet kitchen, featuring quartz countertops, beautiful stainless steel appliances, and a large walk-in pantry. If you love to cook, the convenient pot filler above the stove is a true bonus. The laundry room comes equipped with the innovative Laundry Pro system, designed to make laundry day easier than ever. Additional modern conveniences include a gas furnace with a Reme Halo Air Purifier, ensuring comfort and clean air year-round. Upstairs, the 5th bedroom can also be a bonus room, playroom, media room, or personal gym. It also includes a full bathroom and two attic accesses for added storage. Step outside to enjoy the fenced-in backyard, complete with a covered porch, outdoor fan, and views of a beautifully landscaped rock "garden." The master suite offers a true spa-like retreat with a massive walk-in shower, separate soaking tub, and quartz countertops. Additional Features of this home include a tankless water heater, gas stove, and spray foam insulation. This home is a true gem, giving you everything you could want and more.
Contact an agent
Home facts
- Year built:2024
- Listing Id #:202394
- Added:189 day(s) ago
- Updated:June 27, 2025 at 02:26 PM
Rooms and interior
- Bedrooms:5
- Total bathrooms:5
- Full bathrooms:4
- Half bathrooms:1
- Living area:3,094 sq. ft.
Structure and exterior
- Year built:2024
- Building area:3,094 sq. ft.
- Lot area:0.37 Acres
Schools
- High school:Dothan High School (Grades 10 - 12)
- Middle school:Dothan Prep/Carver 9th
- Elementary school:Highlands Elementary
Finances and disclosures
- Price:$489,900
- Price per sq. ft.:$158.34
New listings near 602 Charleston Mills Drive
- New
 $229,900Active3 beds 2 baths1,637 sq. ft.
$229,900Active3 beds 2 baths1,637 sq. ft.102 Canyons Court, Midland City, AL 36350
MLS# 204741Listed by: COLDWELL BANKER/ALFRED SALIBA - New
 $145,000Active3 beds 2 baths1,830 sq. ft.
$145,000Active3 beds 2 baths1,830 sq. ft.4948 County Road 14, Midland City, AL 36350
MLS# 204721Listed by: WIREGRASS HOME TEAM - New
 $42,500Active1.36 Acres
$42,500Active1.36 Acres216 Shady Grove Lane, Midland City, AL 36350
MLS# 204714Listed by: LAN DARTY REAL ESTATE & DEVELOPMENT - New
 $38,000Active3 Acres
$38,000Active3 AcresLot 3 of 5 County Rd 530, Midland City, AL 36350
MLS# 204701Listed by: KELLER WILLIAMS SOUTHEAST ALABAMA - New
 $38,000Active3 Acres
$38,000Active3 AcresLot 4 of 5 County Rd 530, Midland City, AL 36350
MLS# 204702Listed by: KELLER WILLIAMS SOUTHEAST ALABAMA - New
 $38,000Active3 Acres
$38,000Active3 AcresLot 5 of 5 County Rd 530, Midland City, AL 36350
MLS# 204703Listed by: KELLER WILLIAMS SOUTHEAST ALABAMA - New
 $55,000Active4.66 Acres
$55,000Active4.66 AcresLot 1 of 5 County Rd 530, Midland City, AL 36350
MLS# 204699Listed by: KELLER WILLIAMS SOUTHEAST ALABAMA - New
 $38,000Active3 Acres
$38,000Active3 AcresLot 2 of 5 County Rd 530, Midland City, AL 36350
MLS# 204700Listed by: KELLER WILLIAMS SOUTHEAST ALABAMA - New
 $343,900Active4 beds 3 baths2,441 sq. ft.
$343,900Active4 beds 3 baths2,441 sq. ft.209 Elliot, Midland City, AL 36350
MLS# 204664Listed by: COLDWELL BANKER/ALFRED SALIBA - New
 $172,900Active3 beds 2 baths1,404 sq. ft.
$172,900Active3 beds 2 baths1,404 sq. ft.113 Melissa, Midland City, AL 36350
MLS# 204635Listed by: COLDWELL BANKER/ALFRED SALIBA
