100 Gresham Drive, Millbrook, AL 36054
Local realty services provided by:ERA Enterprise Realty Associates
100 Gresham Drive,Millbrook, AL 36054
$484,900
- 4 Beds
- 4 Baths
- 3,719 sq. ft.
- Single family
- Active
Listed by: taylor k. evans
Office: dl realty
MLS#:579934
Source:AL_MLSM
Price summary
- Price:$484,900
- Price per sq. ft.:$130.38
- Monthly HOA dues:$25
About this home
Absolute Dream Home right in the heart of Millbrook Alabama! This stunning home nestled in the quiet and beautifully maintained Plantation Oaks Neighborhood has everything to offer! Walk into the grand front door and you are greeted with a beautiful Open Foyer where you’ll step into the great room with a beautiful fireplace and built-in custom shelving! Walk into the Open kitchen area with beautiful custom oak cabinetry and granite countertops, along with a double oven and a working station. This beautiful Open Concept area allows this home to be the place for many get togethers and family gatherings! You will have a large primary suite with the master bathroom with a jetted tub and beautiful tiled walk-in shower. Make your way up the beautiful custom staircase and you’ll enter another great Open area where you have 2 bedrooms with a Jack and Jill bathroom, another bedroom and a stand alone full bathroom, along with a great large bonus room that can be used as a bedroom, office, game room, you name it!
This home offers an exceptional 3,719 sqft of great living space, don’t miss your opportunity to make this house your HOME!
This home has been recently appraised and is of wonderful value. You can also make this amazing house your home with a VA assumable loan with an interest rate of less than 3%!
Contact an agent
Home facts
- Year built:2006
- Listing ID #:579934
- Added:153 day(s) ago
- Updated:February 10, 2026 at 03:24 PM
Rooms and interior
- Bedrooms:4
- Total bathrooms:4
- Full bathrooms:3
- Half bathrooms:1
- Living area:3,719 sq. ft.
Heating and cooling
- Cooling:Ceiling Fans, Central Air, Electric, Multi Units
- Heating:Central, Gas
Structure and exterior
- Year built:2006
- Building area:3,719 sq. ft.
- Lot area:0.35 Acres
Schools
- High school:Stanhope Elmore High School
- Elementary school:Coosada Elementary School
Utilities
- Water:Public
- Sewer:Public Sewer
Finances and disclosures
- Price:$484,900
- Price per sq. ft.:$130.38
New listings near 100 Gresham Drive
- New
 $209,900Active2 beds 2 baths1,140 sq. ft.
$209,900Active2 beds 2 baths1,140 sq. ft.108 Grand Park Drive, Deatsville, AL 36022
MLS# 583622Listed by: REAL BROKER, LLC. - New
 $185,000Active3 beds 2 baths1,542 sq. ft.
$185,000Active3 beds 2 baths1,542 sq. ft.227 Azalea Drive, Millbrook, AL 36054
MLS# 583629Listed by: PINNACLE GROUP AT KW MONTG. - New
 $325,000Active4 beds 3 baths2,137 sq. ft.
$325,000Active4 beds 3 baths2,137 sq. ft.249 Spencer Way, Deatsville, AL 36022
MLS# 583627Listed by: CENTURY 21 PRESTIGE - New
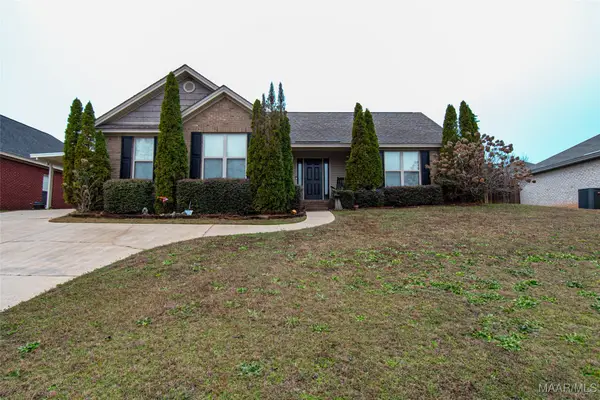 $215,000Active4 beds 2 baths1,470 sq. ft.
$215,000Active4 beds 2 baths1,470 sq. ft.371 Ridgeview Drive, Millbrook, AL 36054
MLS# 583526Listed by: SECURANCE REALTY - New
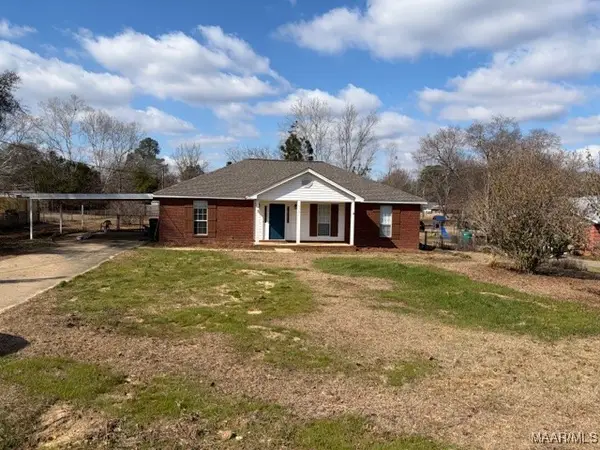 $225,000Active4 beds 2 baths1,488 sq. ft.
$225,000Active4 beds 2 baths1,488 sq. ft.5501 Overland Drive, Millbrook, AL 36054
MLS# 583429Listed by: SUMMIT REALTY GROUP LLC - New
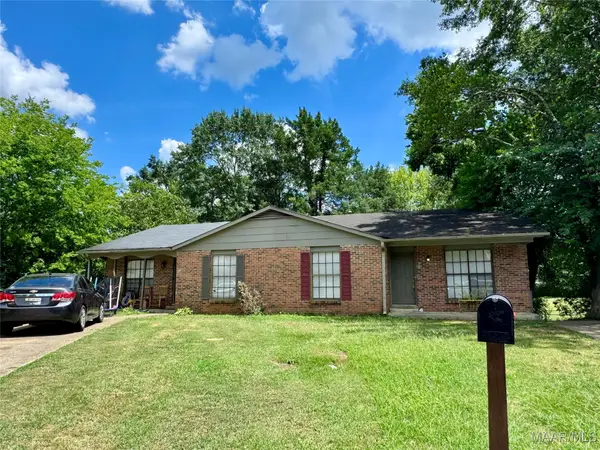 $272,000Active-- beds -- baths
$272,000Active-- beds -- baths33/35 Crestwood Court, Millbrook, AL 36054
MLS# 583549Listed by: RIVERVIEW REAL ESTATE - New
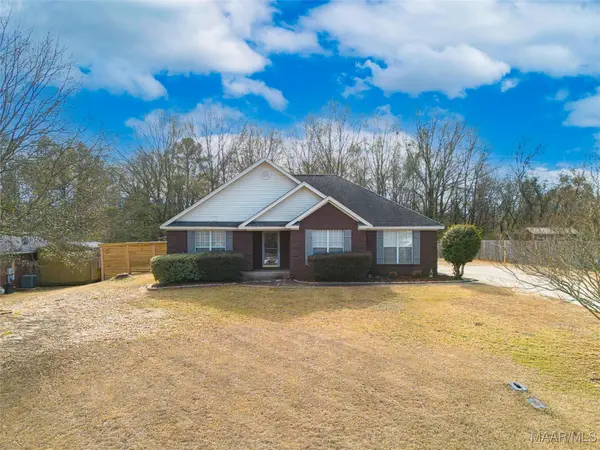 $238,000Active3 beds 2 baths1,556 sq. ft.
$238,000Active3 beds 2 baths1,556 sq. ft.390 Hidden Valley Road, Deatsville, AL 36022
MLS# 583476Listed by: HARRIS AND ATKINS REAL ESTATE 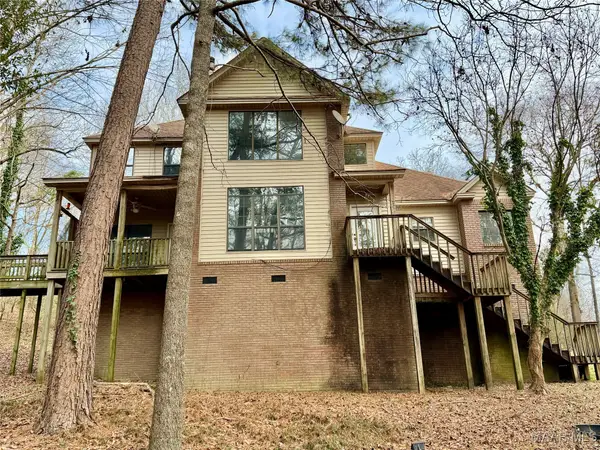 $179,900Active4 beds 3 baths2,539 sq. ft.
$179,900Active4 beds 3 baths2,539 sq. ft.882 Richfield Road, Deatsville, AL 36022
MLS# 583359Listed by: RE/MAX CORNERSTONE PLUS- New
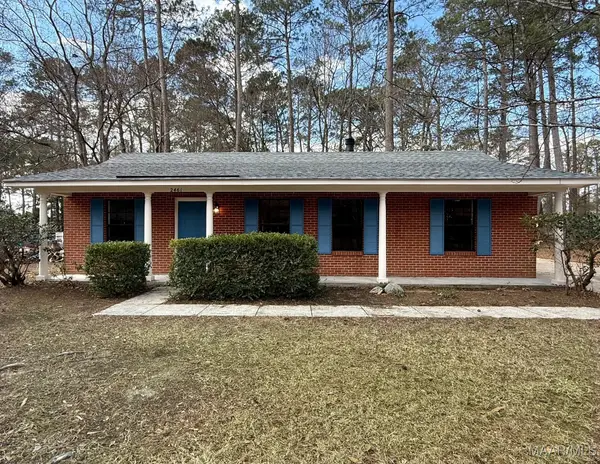 $179,900Active3 beds 2 baths1,215 sq. ft.
$179,900Active3 beds 2 baths1,215 sq. ft.2461 Ellen Lane, Millbrook, AL 36054
MLS# 583494Listed by: RE/MAX CORNERSTONE PLUS - New
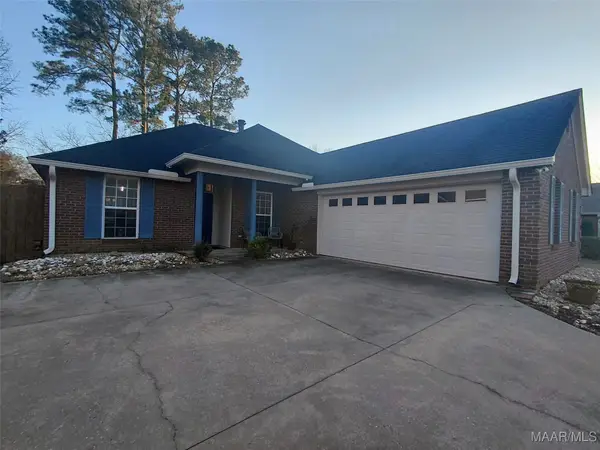 $284,900Active3 beds 2 baths1,719 sq. ft.
$284,900Active3 beds 2 baths1,719 sq. ft.168 Cobb Ridge Road, Millbrook, AL 36054
MLS# 583409Listed by: CORWIN REALTY GROUP

