2395 Alabama River Parkway, Millbrook, AL 36054
Local realty services provided by:ERA Weeks & Browning Realty, Inc.
2395 Alabama River Parkway,Millbrook, AL 36054
$515,000
- 3 Beds
- 3 Baths
- 2,418 sq. ft.
- Single family
- Active
Listed by: tammitha prince
Office: pinnacle group at kw montg.
MLS#:580415
Source:AL_MLSM
Price summary
- Price:$515,000
- Price per sq. ft.:$212.99
About this home
Vacation Living Every Day! Step into a lifestyle that feels like a getaway 24/7. Nestled on 4.69 acres, this beautiful riverfront home offers 2,418 sq. ft. of living space with 3 bedrooms and 2.5 bathrooms.
The spacious family room welcomes you with gleaming hardwood floors, electric ventless gas log fireplace and soaring ceilings, flowing seamlessly into a stunning kitchen featuring full appliance package, large breakfast bar, smooth surface countertops, lots of upper and lower cabinets and adjacent to dining area—perfect for entertaining. The primary suite is conveniently located on the main floor, offering river views and a spa-like luxury bath with double smooth surface vanity, soaking tub, separate shower and huge closet. Upstairs, you’ll find two additional bedrooms that offers lots of space and share a hall bathroom.
Enjoy year-round relaxation on the oversized screened deck overlooking the river, complete with a refreshing breeze and modern glass garage-style doors that make the space usable in every season. Outside, gather with loved ones around the covered fire pit or simply soak in the river lifestyle.
Located halfway between Montgomery and Wetumpka’s riverfront developments, this home combines convenience with tranquil waterfront living. Parking is effortless thanks to a covered under-home area, designed just like a coastal retreat.
Built to last a lifetime, the home is supported by 25 concrete pilings with steel piers, and NEW windows throughout and a 10x20 storage building/workshop. This type home doesn't come along every day! Schedule a private viewing before it's too late!
Contact an agent
Home facts
- Year built:2002
- Listing ID #:580415
- Added:90 day(s) ago
- Updated:December 30, 2025 at 03:18 PM
Rooms and interior
- Bedrooms:3
- Total bathrooms:3
- Full bathrooms:2
- Half bathrooms:1
- Living area:2,418 sq. ft.
Heating and cooling
- Cooling:Central Air, Electric, Heat Pump
- Heating:Central, Electric, Heat Pump
Structure and exterior
- Year built:2002
- Building area:2,418 sq. ft.
- Lot area:4.69 Acres
Schools
- High school:Stanhope Elmore High School
- Elementary school:Coosada Elementary School
Utilities
- Water:Public
- Sewer:Septic Tank
Finances and disclosures
- Price:$515,000
- Price per sq. ft.:$212.99
New listings near 2395 Alabama River Parkway
- New
 $215,000Active3 beds 2 baths1,325 sq. ft.
$215,000Active3 beds 2 baths1,325 sq. ft.237 Uden Way, Millbrook, AL 36054
MLS# 582294Listed by: RE/MAX TRI-STAR - New
 $325,299Active4 beds 2 baths2,036 sq. ft.
$325,299Active4 beds 2 baths2,036 sq. ft.337 Kohn Drive, Millbrook, AL 36054
MLS# 582381Listed by: PORCH LIGHT REAL ESTATE, LLC. - New
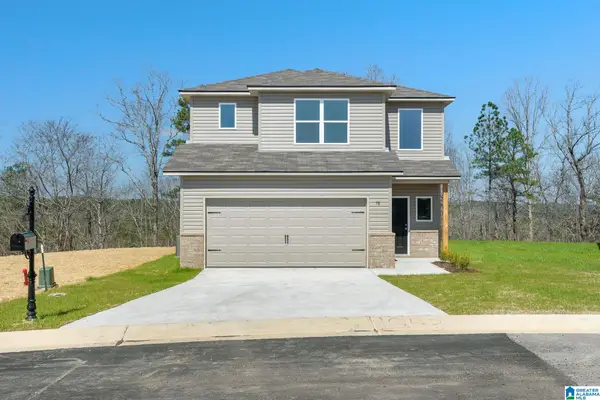 $245,595Active3 beds 3 baths1,689 sq. ft.
$245,595Active3 beds 3 baths1,689 sq. ft.68 SKYLINE LOOP, Eastaboga, AL 36260
MLS# 21439244Listed by: LENNAR HOMES COASTAL REALTY - New
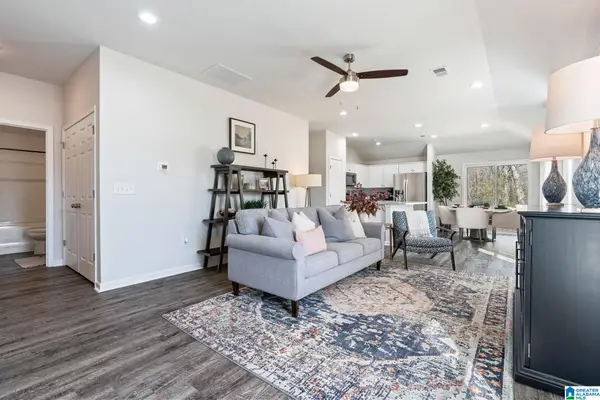 $211,635Active3 beds 2 baths1,248 sq. ft.
$211,635Active3 beds 2 baths1,248 sq. ft.44 SKYLINE LOOP, Eastaboga, AL 36260
MLS# 21439245Listed by: LENNAR HOMES COASTAL REALTY 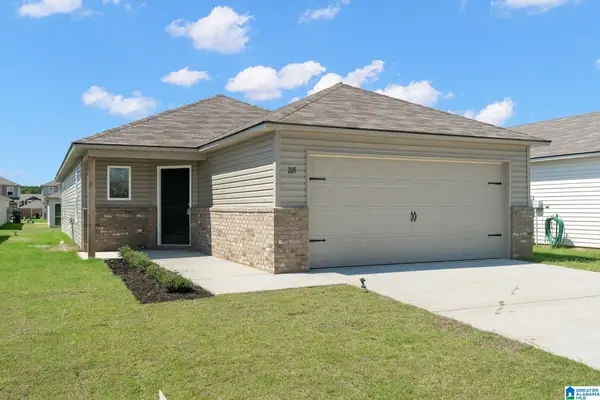 $217,020Active4 beds 2 baths1,459 sq. ft.
$217,020Active4 beds 2 baths1,459 sq. ft.60 SKYLINE LOOP, Eastaboga, AL 36260
MLS# 21439115Listed by: LENNAR HOMES COASTAL REALTY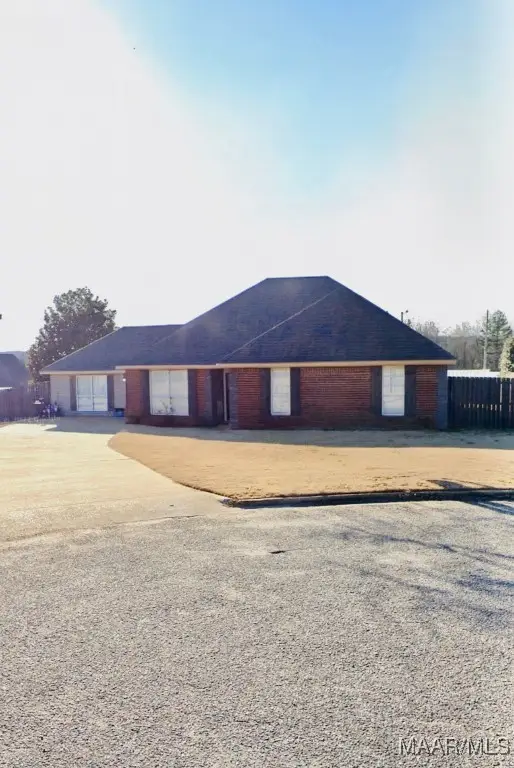 $289,900Active3 beds 2 baths2,018 sq. ft.
$289,900Active3 beds 2 baths2,018 sq. ft.82 Plantation Way, Deatsville, AL 36022
MLS# 582229Listed by: MAGNOLIA RIDGE REALTY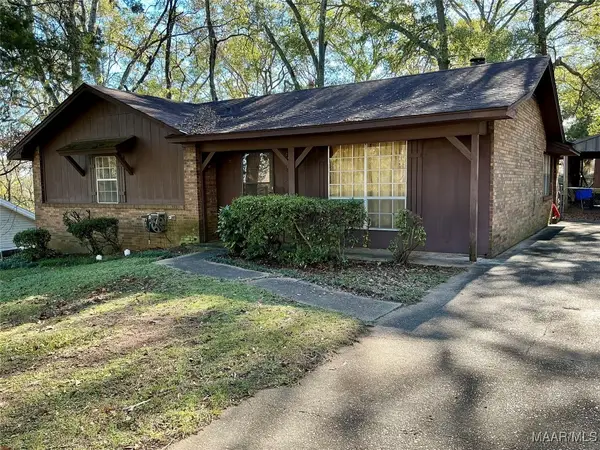 $149,900Active3 beds 2 baths1,370 sq. ft.
$149,900Active3 beds 2 baths1,370 sq. ft.218 Dogwood Drive, Millbrook, AL 36054
MLS# 582207Listed by: RE/MAX CORNERSTONE PLUS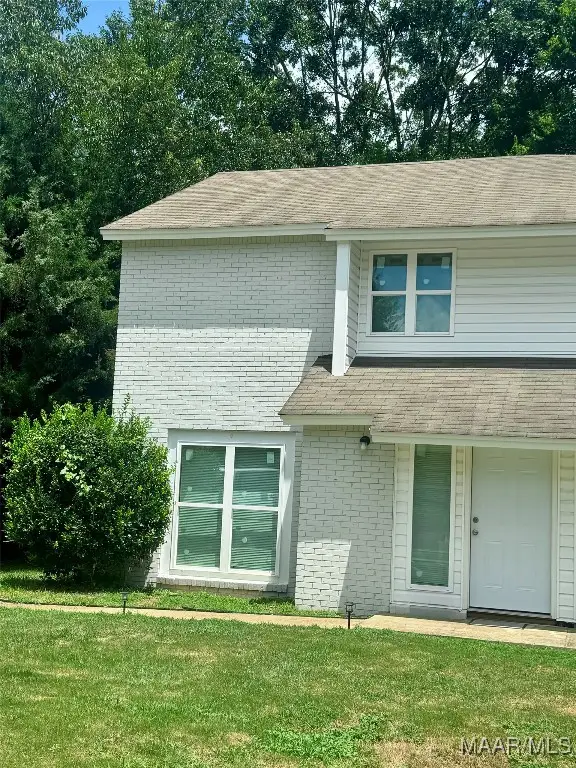 $139,000Active2 beds 3 baths1,174 sq. ft.
$139,000Active2 beds 3 baths1,174 sq. ft.23 Crestwood Court, Millbrook, AL 36054
MLS# 582195Listed by: RIVERVIEW REAL ESTATE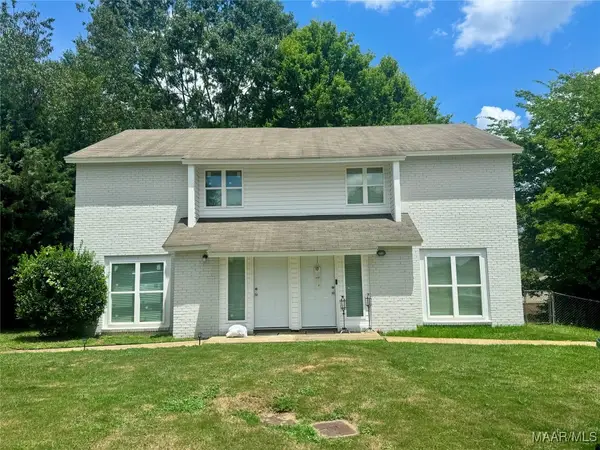 $139,900Active2 beds 3 baths1,174 sq. ft.
$139,900Active2 beds 3 baths1,174 sq. ft.25 Crestwood Court, Millbrook, AL 36054
MLS# 582196Listed by: RIVERVIEW REAL ESTATE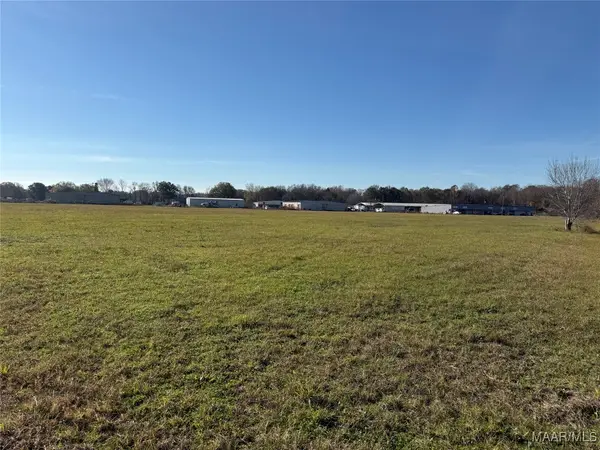 $2,800,000Active10 Acres
$2,800,000Active10 Acres0 Highway 14, Millbrook, AL 36054
MLS# 582165Listed by: LUCRETIA CAUTHEN REALTY, LLC
