300 Abby Lane, Millbrook, AL 36054
Local realty services provided by:ERA Weeks & Browning Realty, Inc.
300 Abby Lane,Millbrook, AL 36054
$449,900
- 4 Beds
- 3 Baths
- 2,798 sq. ft.
- Single family
- Active
Listed by: shana rodie, david hall
Office: porch light real estate, llc.
MLS#:580723
Source:AL_MLSM
Price summary
- Price:$449,900
- Price per sq. ft.:$160.79
- Monthly HOA dues:$41.67
About this home
Your Dream Home Awaits - Elegant, Spacious, and All on One Level!
Experience the perfect blend of style, comfort, and convenience in this stunning four-bedroom, three-bath home.
Thoughtfully designed for modern living, this open-concept floor plan offers effortless flow and elegant touches throughout.
Step inside the double doors to an inviting foyer and discover a spacious great room that seamlessly connects to a gourmet kitchen - perfect for both everyday living and entertaining guests. The kitchen features a gas cooktop, separate wall oven with decorative hood vent above as well as a dishwasher, massive granite island with ample seating, ideal for casual dining, serving appetizers, or simply gathering with family and friends. Enjoy special occasions in the elegant formal dining room, perfectly positioned at the front of the home for added charm and sophistication. Retreat to the spacious primary suite with private bathroom including a separate shower, soaking tub and walk-in closet. Opposite the primary suite you will find 3 additional bedrooms and two full baths that offer plenty of space for family, guests or a home office - all conveniently located on one level. Ourdoor living shines here too, with double back doors, a covered gameday back porch, and a cozy outdoor fireplace with gas logs - perfect for relaxing in the evenings or enertaining under the stars. Situated on a private lot backing up to a peaceful tree line, this home combines elegance, privacy, and functionality - the perfect setting for your next chapter. And for additional entertaining, you can dip your toes in the community pool!
Contact an agent
Home facts
- Year built:2022
- Listing ID #:580723
- Added:76 day(s) ago
- Updated:December 26, 2025 at 03:30 PM
Rooms and interior
- Bedrooms:4
- Total bathrooms:3
- Full bathrooms:3
- Living area:2,798 sq. ft.
Heating and cooling
- Cooling:Ceiling Fans, Heat Pump
- Heating:Heat Pump
Structure and exterior
- Roof:Ridge Vents
- Year built:2022
- Building area:2,798 sq. ft.
- Lot area:0.32 Acres
Schools
- High school:Stanhope Elmore High School
- Elementary school:Coosada Elementary School
Utilities
- Water:Public
- Sewer:Public Sewer
Finances and disclosures
- Price:$449,900
- Price per sq. ft.:$160.79
New listings near 300 Abby Lane
- New
 $325,299Active4 beds 2 baths2,036 sq. ft.
$325,299Active4 beds 2 baths2,036 sq. ft.337 Kohn Drive, Millbrook, AL 36054
MLS# 582381Listed by: PORCH LIGHT REAL ESTATE, LLC. - New
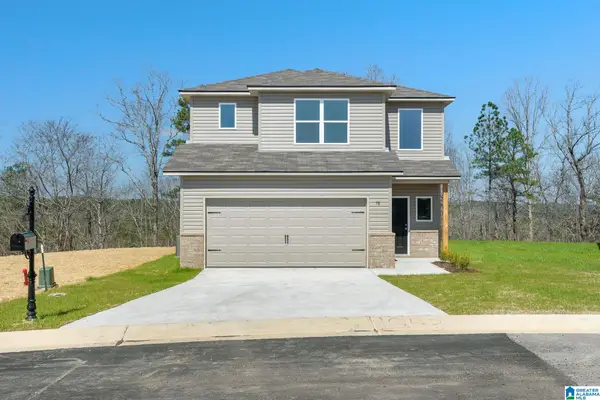 $245,595Active3 beds 3 baths1,689 sq. ft.
$245,595Active3 beds 3 baths1,689 sq. ft.68 SKYLINE LOOP, Eastaboga, AL 36260
MLS# 21439244Listed by: LENNAR HOMES COASTAL REALTY - New
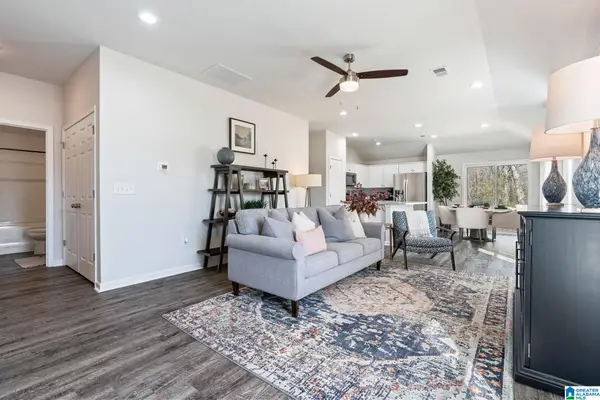 $211,635Active3 beds 2 baths1,248 sq. ft.
$211,635Active3 beds 2 baths1,248 sq. ft.44 SKYLINE LOOP, Eastaboga, AL 36260
MLS# 21439245Listed by: LENNAR HOMES COASTAL REALTY - New
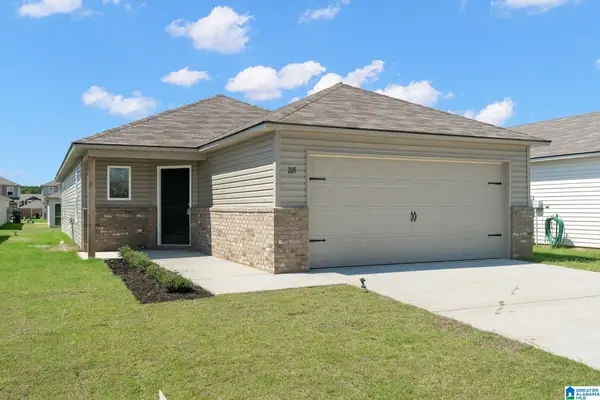 $217,020Active4 beds 2 baths1,459 sq. ft.
$217,020Active4 beds 2 baths1,459 sq. ft.60 SKYLINE LOOP, Eastaboga, AL 36260
MLS# 21439115Listed by: LENNAR HOMES COASTAL REALTY 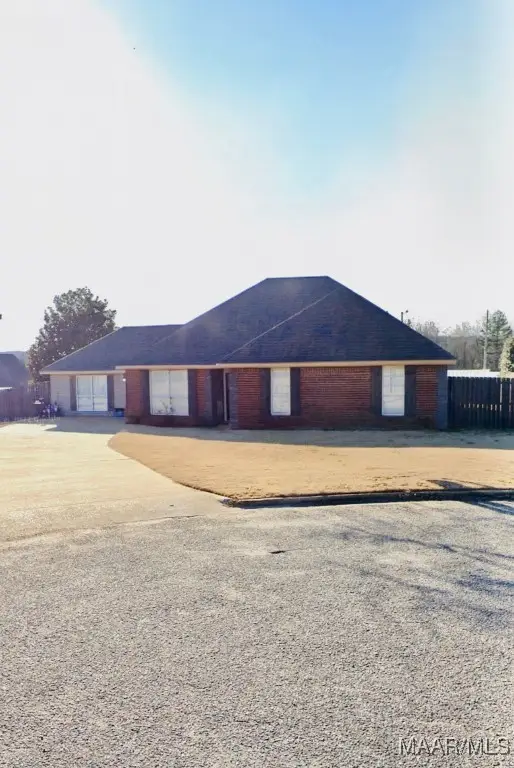 $289,900Active3 beds 2 baths2,018 sq. ft.
$289,900Active3 beds 2 baths2,018 sq. ft.82 Plantation Way, Deatsville, AL 36022
MLS# 582229Listed by: MAGNOLIA RIDGE REALTY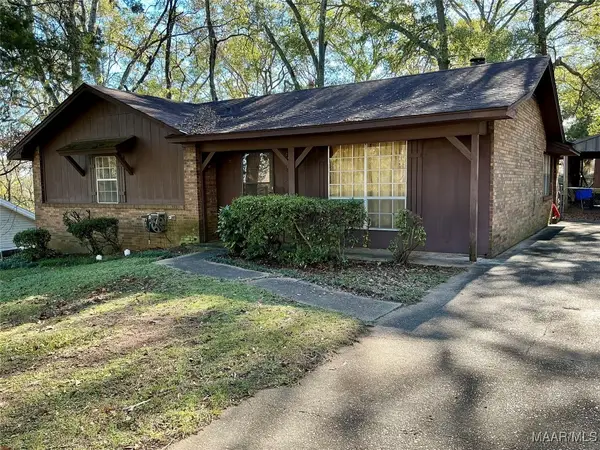 $149,900Active3 beds 2 baths1,370 sq. ft.
$149,900Active3 beds 2 baths1,370 sq. ft.218 Dogwood Drive, Millbrook, AL 36054
MLS# 582207Listed by: RE/MAX CORNERSTONE PLUS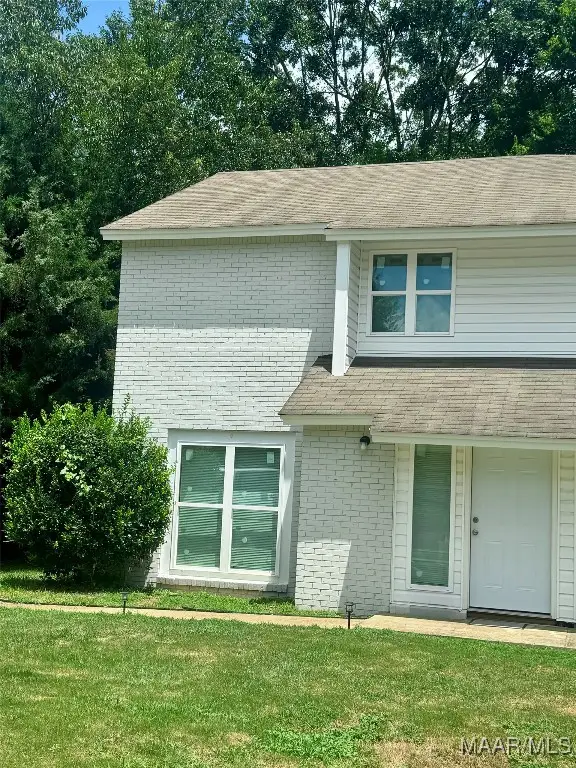 $139,000Active2 beds 3 baths1,174 sq. ft.
$139,000Active2 beds 3 baths1,174 sq. ft.23 Crestwood Court, Millbrook, AL 36054
MLS# 582195Listed by: RIVERVIEW REAL ESTATE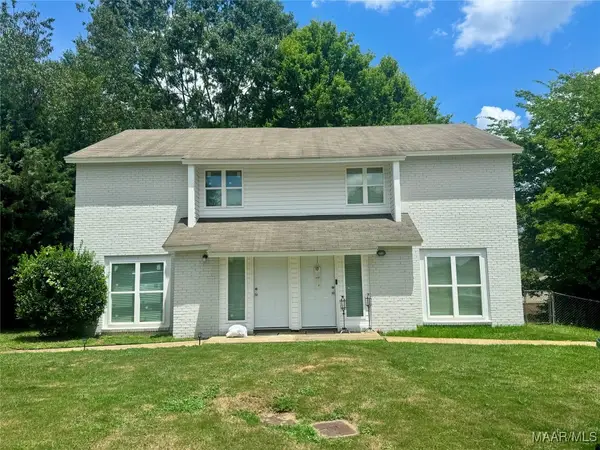 $139,900Active2 beds 3 baths1,174 sq. ft.
$139,900Active2 beds 3 baths1,174 sq. ft.25 Crestwood Court, Millbrook, AL 36054
MLS# 582196Listed by: RIVERVIEW REAL ESTATE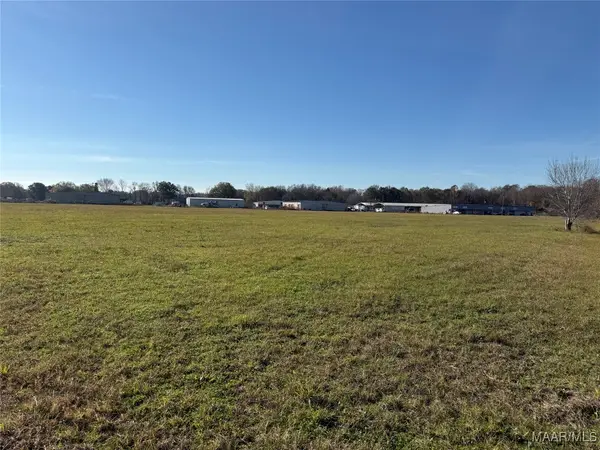 $2,800,000Active10 Acres
$2,800,000Active10 Acres0 Highway 14, Millbrook, AL 36054
MLS# 582165Listed by: LUCRETIA CAUTHEN REALTY, LLC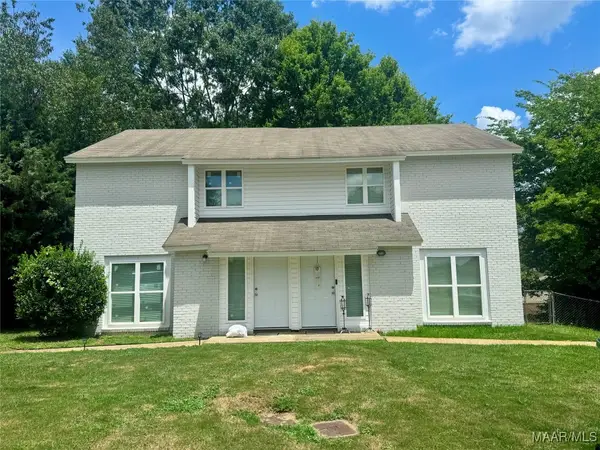 $272,000Active-- beds -- baths
$272,000Active-- beds -- baths23,25 Crestwood Court, Millbrook, AL 36054
MLS# 582191Listed by: RIVERVIEW REAL ESTATE
