342 Ashton Park, Millbrook, AL 36054
Local realty services provided by:ERA Weeks & Browning Realty, Inc.
342 Ashton Park,Millbrook, AL 36054
$359,900
- 4 Beds
- 3 Baths
- 2,696 sq. ft.
- Single family
- Active
Listed by: robert wall
Office: sun real estate
MLS#:570736
Source:AL_MLSM
Price summary
- Price:$359,900
- Price per sq. ft.:$133.49
About this home
Exceptional Home on a very quiet Cul-de-sac IN the Ashton Park Subdivision. Home is minutes from all that Millbrook
has to offer. Home sits at the top of the Hill.
This all Brick 4 Bedroom, 3 Full Bath home is a must see. Features include a Formal Dining room which accesses the Kitchen
and Great Room thru a Buffett slash serving area which has plenty of cabinets and work top. The Kitchen features large Island and
plenty of cabinet space. The Kitchen, Breakfast, and Great Room are wide open. Great Room also features a Fireplace with Gas logs. July 25 New Roof Ready for your Family
Just off the Great Room the Back door leads you to a Large deck overlooking the Back Yard, with steps to take you down.
The rear Hall way off the Great Room takes you to the Nice size Main Bedroom, with an on Suite Main Bathroom. The Main Bath features Double Vanities, glass in Separate Shower, Jetted Garden Tub and two separate very large Walk-in Closets.
Through the Forward hall way off the Kitchen area, you come to the Laundry room leading to the Two Car garage, which has a very large built in Storage Room and Epoxy Sealed Floor.
Moving past the Laundry Room you come to the 2nd Full Bathroom with Tub Shower Combination and Vanity Sink. Just beyond
this 2nd Bathroom, you enter the 2nd, Very Nice Size, Downstairs Bedroom with its own Walk-In Closet.
The Staircase that leads to the Upstairs comes off the entry Foyer and is very stylishly done and opens up to the Formal Dining Room. When you reach the Second Floor you enter a gathering Room, featuring Built In Cabinets and Work Desk...
Off of this Gathering Room there are two additional Bedrooms, both with Walk-in Closets. In Addition there is a 3rd Full Bath
with Tub Shower Combination.
Flooring thru-out the downstairs areas is all wood, with tile in the Bathroom areas.
Counter Tops Thru-out the Home are all Granite. Rain Bird Irrigation System.
A must see
This is a must see. ..
Contact an agent
Home facts
- Year built:2005
- Listing ID #:570736
- Added:352 day(s) ago
- Updated:February 10, 2026 at 03:24 PM
Rooms and interior
- Bedrooms:4
- Total bathrooms:3
- Full bathrooms:3
- Living area:2,696 sq. ft.
Heating and cooling
- Cooling:Ceiling Fans, Heat Pump, Multi Units
- Heating:Heat Pump, Multiple Heating Units
Structure and exterior
- Roof:Ridge Vents
- Year built:2005
- Building area:2,696 sq. ft.
- Lot area:0.21 Acres
Schools
- High school:Stanhope Elmore High School
- Elementary school:Coosada Elementary School
Utilities
- Water:Public
- Sewer:Public Sewer
Finances and disclosures
- Price:$359,900
- Price per sq. ft.:$133.49
- Tax amount:$949
New listings near 342 Ashton Park
- New
 $209,900Active2 beds 2 baths1,140 sq. ft.
$209,900Active2 beds 2 baths1,140 sq. ft.108 Grand Park Drive, Deatsville, AL 36022
MLS# 583622Listed by: REAL BROKER, LLC. - New
 $185,000Active3 beds 2 baths1,542 sq. ft.
$185,000Active3 beds 2 baths1,542 sq. ft.227 Azalea Drive, Millbrook, AL 36054
MLS# 583629Listed by: PINNACLE GROUP AT KW MONTG. - New
 $325,000Active4 beds 3 baths2,137 sq. ft.
$325,000Active4 beds 3 baths2,137 sq. ft.249 Spencer Way, Deatsville, AL 36022
MLS# 583627Listed by: CENTURY 21 PRESTIGE - New
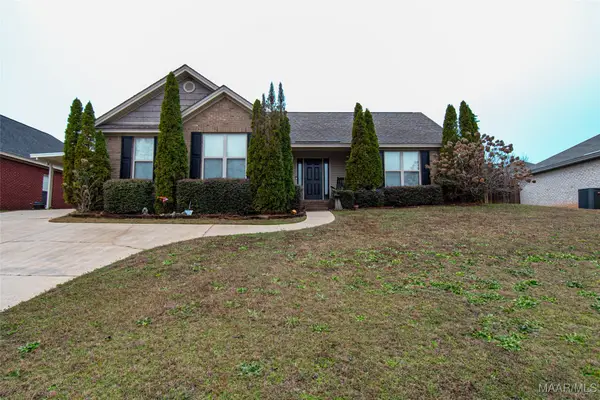 $215,000Active4 beds 2 baths1,470 sq. ft.
$215,000Active4 beds 2 baths1,470 sq. ft.371 Ridgeview Drive, Millbrook, AL 36054
MLS# 583526Listed by: SECURANCE REALTY - New
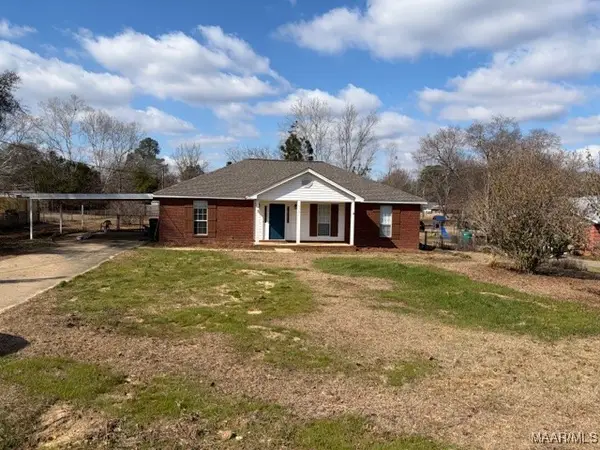 $225,000Active4 beds 2 baths1,488 sq. ft.
$225,000Active4 beds 2 baths1,488 sq. ft.5501 Overland Drive, Millbrook, AL 36054
MLS# 583429Listed by: SUMMIT REALTY GROUP LLC - New
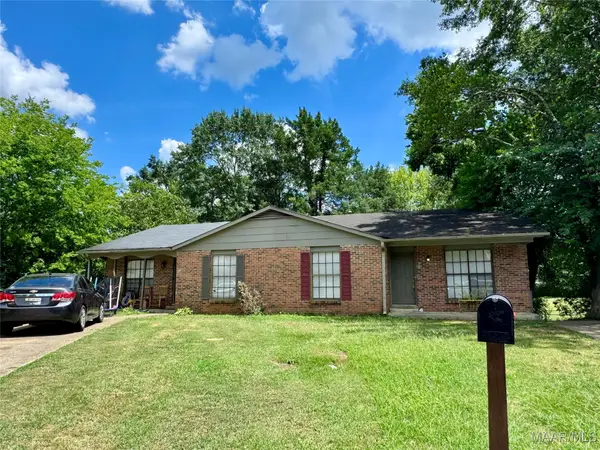 $272,000Active-- beds -- baths
$272,000Active-- beds -- baths33/35 Crestwood Court, Millbrook, AL 36054
MLS# 583549Listed by: RIVERVIEW REAL ESTATE - New
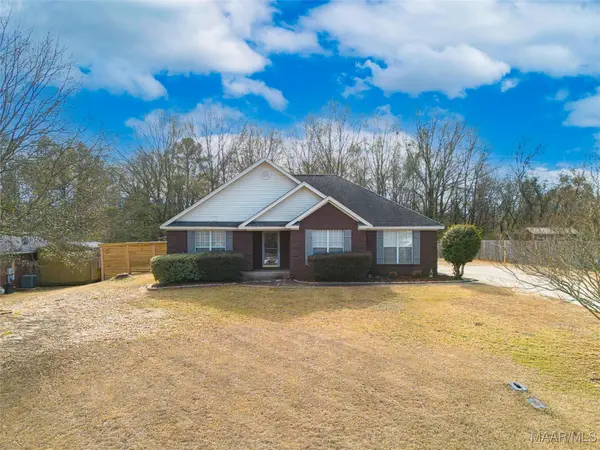 $238,000Active3 beds 2 baths1,556 sq. ft.
$238,000Active3 beds 2 baths1,556 sq. ft.390 Hidden Valley Road, Deatsville, AL 36022
MLS# 583476Listed by: HARRIS AND ATKINS REAL ESTATE 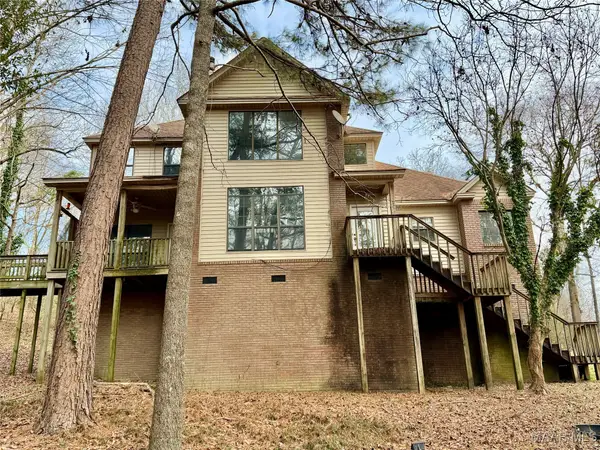 $179,900Active4 beds 3 baths2,539 sq. ft.
$179,900Active4 beds 3 baths2,539 sq. ft.882 Richfield Road, Deatsville, AL 36022
MLS# 583359Listed by: RE/MAX CORNERSTONE PLUS- New
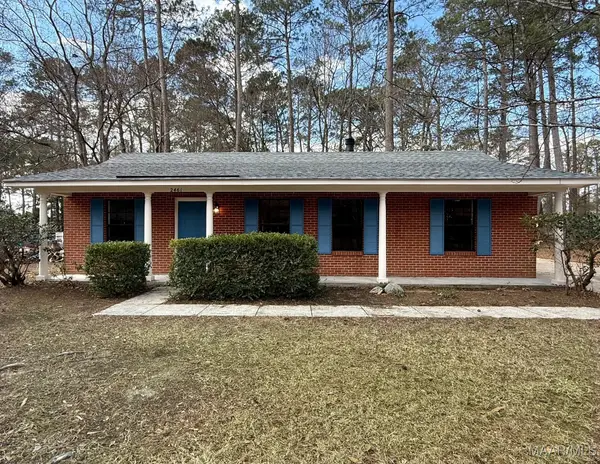 $179,900Active3 beds 2 baths1,215 sq. ft.
$179,900Active3 beds 2 baths1,215 sq. ft.2461 Ellen Lane, Millbrook, AL 36054
MLS# 583494Listed by: RE/MAX CORNERSTONE PLUS - New
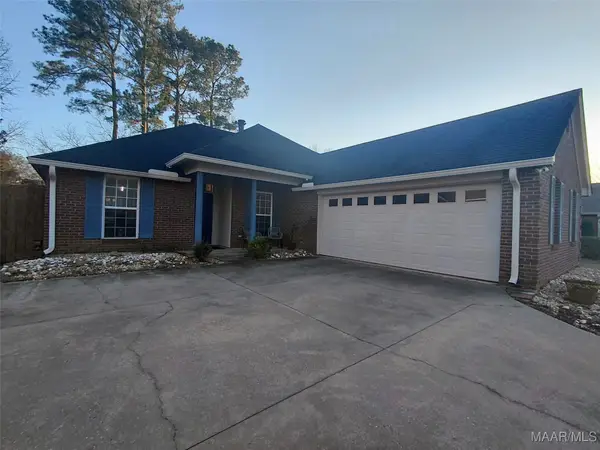 $284,900Active3 beds 2 baths1,719 sq. ft.
$284,900Active3 beds 2 baths1,719 sq. ft.168 Cobb Ridge Road, Millbrook, AL 36054
MLS# 583409Listed by: CORWIN REALTY GROUP

