5000 Woodfield Drive, Millbrook, AL 36054
Local realty services provided by:ERA Weeks & Browning Realty, Inc.
5000 Woodfield Drive,Millbrook, AL 36054
$525,000
- 3 Beds
- 3 Baths
- 3,317 sq. ft.
- Single family
- Active
Listed by: nancy oates
Office: re/max cornerstone plus
MLS#:578788
Source:AL_MLSM
Price summary
- Price:$525,000
- Price per sq. ft.:$158.28
About this home
Custom home on a beautiful estate lot in the heart of Millbrook! 7.43 acres with Mill Creek running through the back of the property. The yard has mature hardwood trees, azaleas, magnolia trees, fig trees and even wild muscadines! The back 5 acres is wooded and perfect for hiking or rec trails. Sparkling inground pool has a new liner, the back porch is screened and the covered parking has attached storage. New roof on the house, gazebo and 1000 sf shop. The windows have been updated with newer energy efficient dbl pane glass and adorned with plantation shutters. This floorplan has 2 living areas, formal dining, 3 bedrooms/2.5 baths with over 3300 sf heated and cooled. Two new AC units. The master suite is enormous! It has a gas log fireplace, tray ceilings, 3 walk-in closets, jetted garden tub, dbl basin vanity and separate shower. There's even a claw foot tub in the guest bath. Located on a tight knit cul-de-sac street barely 3 miles from I-65! Convenient to local schools, shopping, dining and only 15 miles from Maxwell AFB.
Contact an agent
Home facts
- Year built:1982
- Listing ID #:578788
- Added:146 day(s) ago
- Updated:December 29, 2025 at 03:28 PM
Rooms and interior
- Bedrooms:3
- Total bathrooms:3
- Full bathrooms:2
- Half bathrooms:1
- Living area:3,317 sq. ft.
Heating and cooling
- Cooling:Ceiling Fans, Central Air, Electric, Multi Units
- Heating:Central, Electric, Gas, Multiple Heating Units
Structure and exterior
- Year built:1982
- Building area:3,317 sq. ft.
- Lot area:7.43 Acres
Schools
- High school:Stanhope Elmore High School
- Elementary school:Coosada Elementary School
Utilities
- Water:Public
- Sewer:Public Sewer
Finances and disclosures
- Price:$525,000
- Price per sq. ft.:$158.28
New listings near 5000 Woodfield Drive
- New
 $215,000Active3 beds 2 baths1,325 sq. ft.
$215,000Active3 beds 2 baths1,325 sq. ft.237 Uden Way, Millbrook, AL 36054
MLS# 582294Listed by: RE/MAX TRI-STAR - New
 $325,299Active4 beds 2 baths2,036 sq. ft.
$325,299Active4 beds 2 baths2,036 sq. ft.337 Kohn Drive, Millbrook, AL 36054
MLS# 582381Listed by: PORCH LIGHT REAL ESTATE, LLC. - New
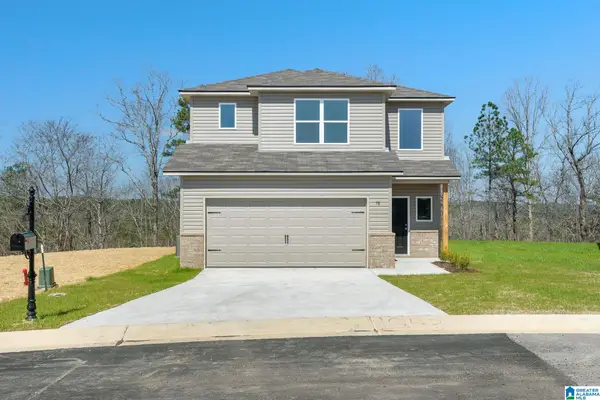 $245,595Active3 beds 3 baths1,689 sq. ft.
$245,595Active3 beds 3 baths1,689 sq. ft.68 SKYLINE LOOP, Eastaboga, AL 36260
MLS# 21439244Listed by: LENNAR HOMES COASTAL REALTY - New
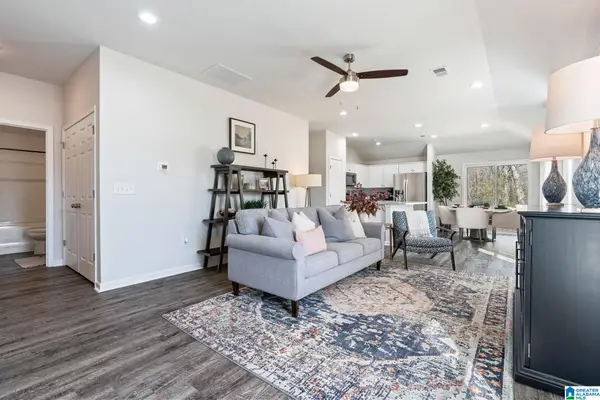 $211,635Active3 beds 2 baths1,248 sq. ft.
$211,635Active3 beds 2 baths1,248 sq. ft.44 SKYLINE LOOP, Eastaboga, AL 36260
MLS# 21439245Listed by: LENNAR HOMES COASTAL REALTY - New
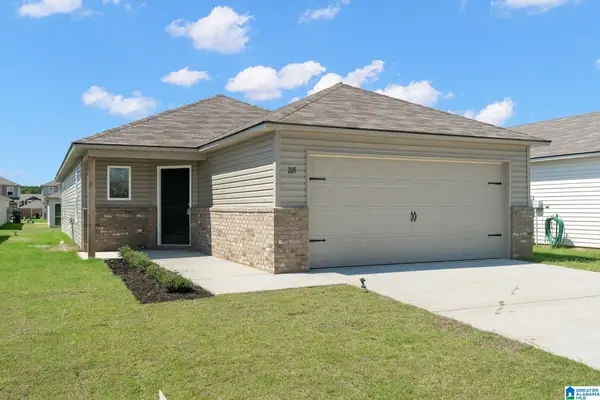 $217,020Active4 beds 2 baths1,459 sq. ft.
$217,020Active4 beds 2 baths1,459 sq. ft.60 SKYLINE LOOP, Eastaboga, AL 36260
MLS# 21439115Listed by: LENNAR HOMES COASTAL REALTY 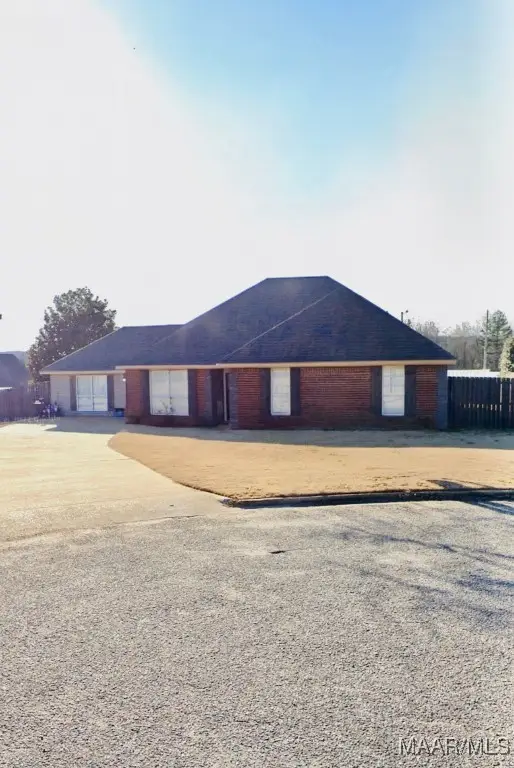 $289,900Active3 beds 2 baths2,018 sq. ft.
$289,900Active3 beds 2 baths2,018 sq. ft.82 Plantation Way, Deatsville, AL 36022
MLS# 582229Listed by: MAGNOLIA RIDGE REALTY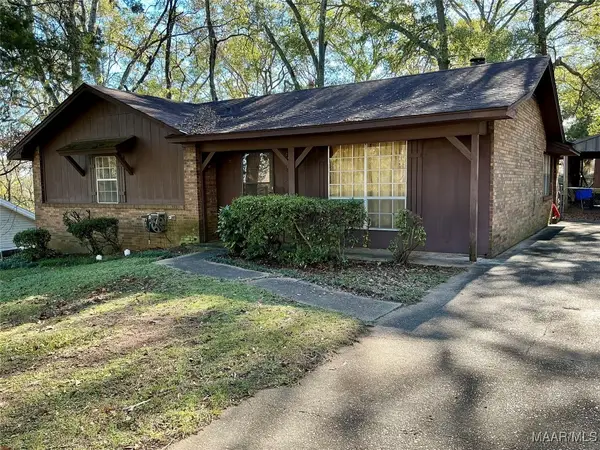 $149,900Active3 beds 2 baths1,370 sq. ft.
$149,900Active3 beds 2 baths1,370 sq. ft.218 Dogwood Drive, Millbrook, AL 36054
MLS# 582207Listed by: RE/MAX CORNERSTONE PLUS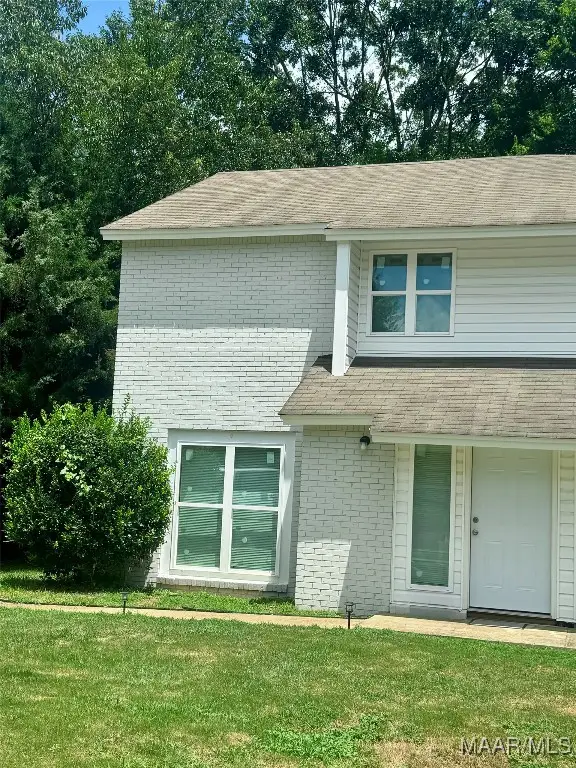 $139,000Active2 beds 3 baths1,174 sq. ft.
$139,000Active2 beds 3 baths1,174 sq. ft.23 Crestwood Court, Millbrook, AL 36054
MLS# 582195Listed by: RIVERVIEW REAL ESTATE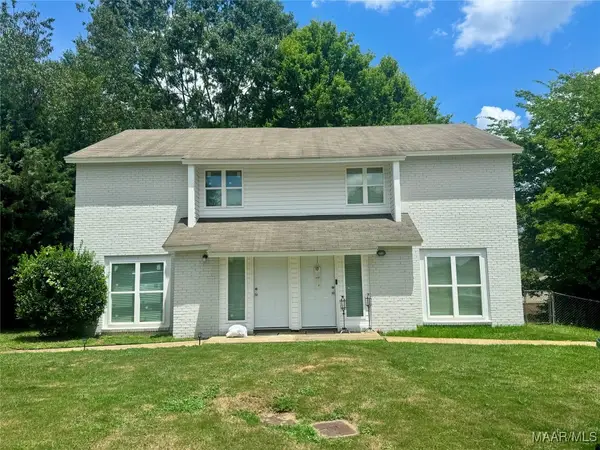 $139,900Active2 beds 3 baths1,174 sq. ft.
$139,900Active2 beds 3 baths1,174 sq. ft.25 Crestwood Court, Millbrook, AL 36054
MLS# 582196Listed by: RIVERVIEW REAL ESTATE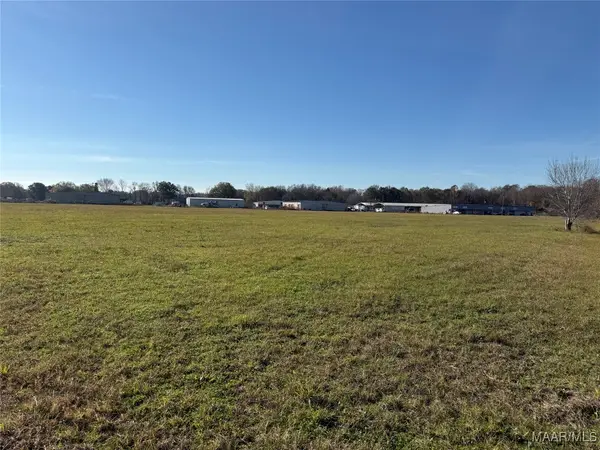 $2,800,000Active10 Acres
$2,800,000Active10 Acres0 Highway 14, Millbrook, AL 36054
MLS# 582165Listed by: LUCRETIA CAUTHEN REALTY, LLC
