5111 Grace Street, Millbrook, AL 36054
Local realty services provided by:ERA Enterprise Realty Associates
5111 Grace Street,Millbrook, AL 36054
$259,900
- 4 Beds
- 2 Baths
- 3,048 sq. ft.
- Single family
- Active
Listed by: cindy cauthen
Office: realty central - montgomery
MLS#:581398
Source:AL_MLSM
Price summary
- Price:$259,900
- Price per sq. ft.:$85.27
About this home
Welcome to this remarkable home where comfort meets convenience! This beautifully maintained 4-bedroom, 2-bath home offers plenty of space for family living and entertaining — all in a desirable location close to schools, shopping, restaurants, and the new 17 Springs Sports Complex. The highlights include an oversized Family Room that is ideal for gatherings and relaxation, featuring stylish and easy-to-clean inlaid tile flooring. There’s an updated Kitchen that opens to the dining area with a built-in display cabinet — perfect for entertaining with your fine China or for your everyday meals. The solid wood bar top showcases the craftsman’s handiwork with decorative wooden dowels. There’s even a separate Office for a dedicated space for work, study, or your hobbies. Located upstairs is the Bonus Room / 4th Bedroom: with an extra-large storage closet — great flexibility for guests, playroom, or home gym. Then you’ve got the Laundry Room…complete with folding table, extra cabinetry, and a soaking sink to make chores easier. The home features beautiful solid hardwood throughout the downstairs bedrooms, dining room, and office. And for your outdoor Living, the covered back porch (can be easily screened-in) overlooks a large fenced in backyard with mature trees — your peaceful retreat. The Workshop / Garage is Currently set up as a workshop with an exhaust fan, ceiling fan, roll-up door, and an additional walk-in door — ideal for projects, storage, or hobbies or for your vehicle. This home truly combines space, craftsmanship, and convenience — all at a remarkable price. Don’t miss your chance to make it yours!
Contact an agent
Home facts
- Year built:1960
- Listing ID #:581398
- Added:52 day(s) ago
- Updated:December 29, 2025 at 03:28 PM
Rooms and interior
- Bedrooms:4
- Total bathrooms:2
- Full bathrooms:2
- Living area:3,048 sq. ft.
Heating and cooling
- Cooling:Ceiling Fans, Central Air, Electric
- Heating:Central, Gas
Structure and exterior
- Year built:1960
- Building area:3,048 sq. ft.
- Lot area:0.45 Acres
Schools
- High school:Stanhope Elmore High School
- Elementary school:Coosada Elementary School
Utilities
- Water:Public
- Sewer:Public Sewer
Finances and disclosures
- Price:$259,900
- Price per sq. ft.:$85.27
New listings near 5111 Grace Street
- New
 $215,000Active3 beds 2 baths1,325 sq. ft.
$215,000Active3 beds 2 baths1,325 sq. ft.237 Uden Way, Millbrook, AL 36054
MLS# 582294Listed by: RE/MAX TRI-STAR - New
 $325,299Active4 beds 2 baths2,036 sq. ft.
$325,299Active4 beds 2 baths2,036 sq. ft.337 Kohn Drive, Millbrook, AL 36054
MLS# 582381Listed by: PORCH LIGHT REAL ESTATE, LLC. - New
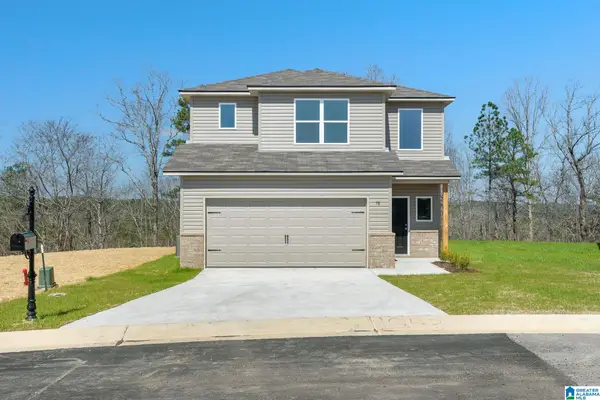 $245,595Active3 beds 3 baths1,689 sq. ft.
$245,595Active3 beds 3 baths1,689 sq. ft.68 SKYLINE LOOP, Eastaboga, AL 36260
MLS# 21439244Listed by: LENNAR HOMES COASTAL REALTY - New
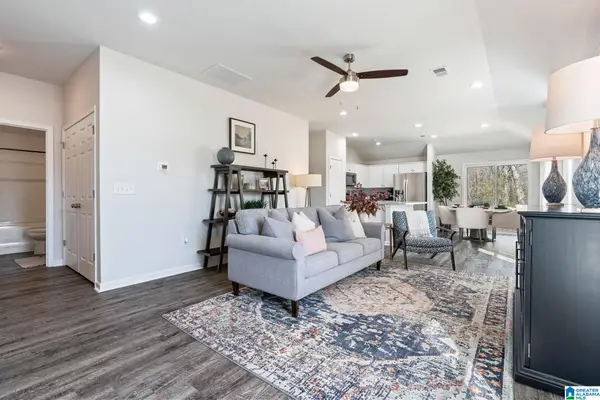 $211,635Active3 beds 2 baths1,248 sq. ft.
$211,635Active3 beds 2 baths1,248 sq. ft.44 SKYLINE LOOP, Eastaboga, AL 36260
MLS# 21439245Listed by: LENNAR HOMES COASTAL REALTY - New
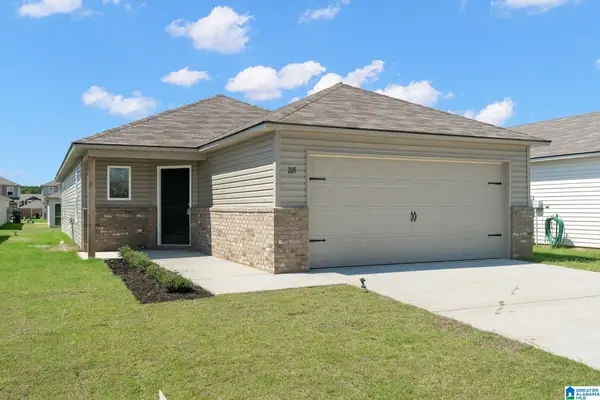 $217,020Active4 beds 2 baths1,459 sq. ft.
$217,020Active4 beds 2 baths1,459 sq. ft.60 SKYLINE LOOP, Eastaboga, AL 36260
MLS# 21439115Listed by: LENNAR HOMES COASTAL REALTY 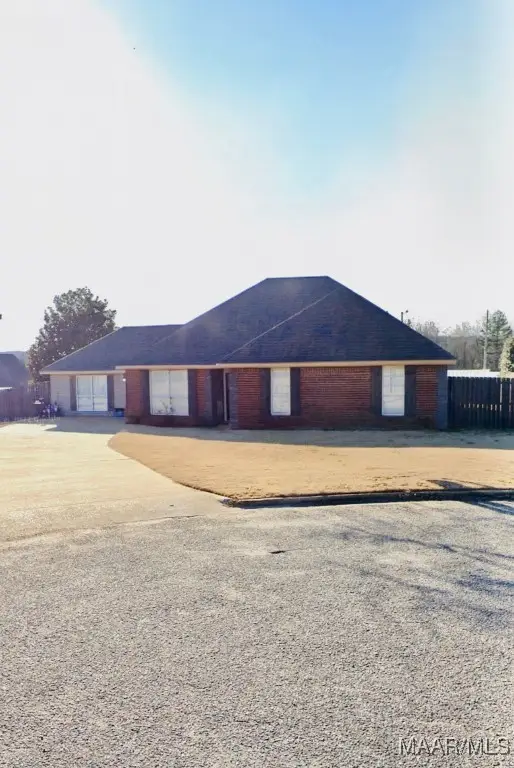 $289,900Active3 beds 2 baths2,018 sq. ft.
$289,900Active3 beds 2 baths2,018 sq. ft.82 Plantation Way, Deatsville, AL 36022
MLS# 582229Listed by: MAGNOLIA RIDGE REALTY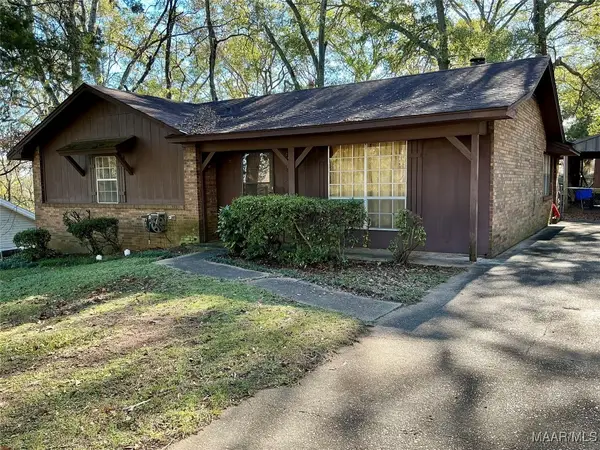 $149,900Active3 beds 2 baths1,370 sq. ft.
$149,900Active3 beds 2 baths1,370 sq. ft.218 Dogwood Drive, Millbrook, AL 36054
MLS# 582207Listed by: RE/MAX CORNERSTONE PLUS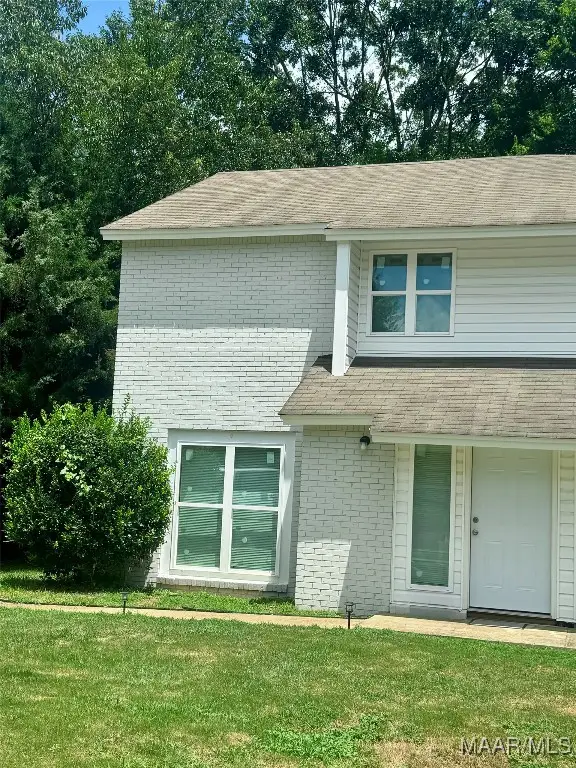 $139,000Active2 beds 3 baths1,174 sq. ft.
$139,000Active2 beds 3 baths1,174 sq. ft.23 Crestwood Court, Millbrook, AL 36054
MLS# 582195Listed by: RIVERVIEW REAL ESTATE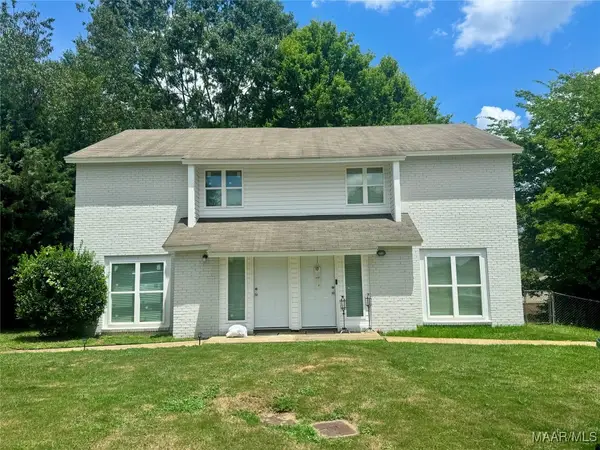 $139,900Active2 beds 3 baths1,174 sq. ft.
$139,900Active2 beds 3 baths1,174 sq. ft.25 Crestwood Court, Millbrook, AL 36054
MLS# 582196Listed by: RIVERVIEW REAL ESTATE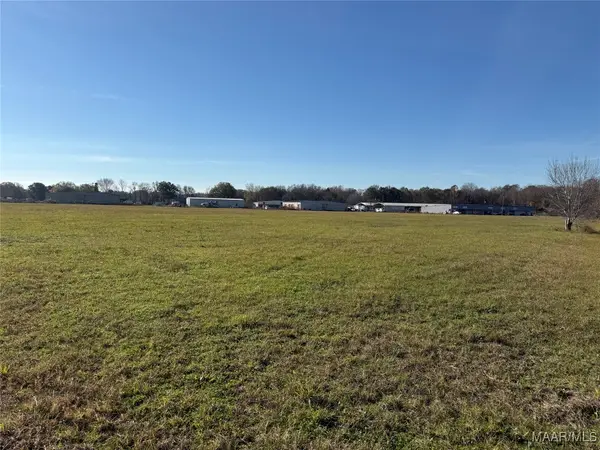 $2,800,000Active10 Acres
$2,800,000Active10 Acres0 Highway 14, Millbrook, AL 36054
MLS# 582165Listed by: LUCRETIA CAUTHEN REALTY, LLC
