70 Cumberland Park Drive, Millbrook, AL 36054
Local realty services provided by:ERA Weeks & Browning Realty, Inc.
70 Cumberland Park Drive,Millbrook, AL 36054
$449,900
- 4 Beds
- 3 Baths
- 3,534 sq. ft.
- Single family
- Active
Listed by: lasandra tucker
Office: exp realty, llc.
MLS#:581495
Source:AL_MLSM
Price summary
- Price:$449,900
- Price per sq. ft.:$127.31
About this home
Impeccably maintained and move-in ready, 70 Cumberland Park Drive offers the best of Millbrook living—modern elegance, thoughtful design, and an unbeatable location. Style, comfort, and convenience come together beautifully at 70 Cumberland Park Drive—an updated brick home offering generous space, modern upgrades, and a prime location near everything the River Region has to offer. From the welcoming foyer, you’re greeted by an expansive great room with soaring 20-foot ceilings, rich flooring, and a cozy fireplace that sets the stage for relaxation or entertaining. The open-concept design flows naturally into the chef-inspired kitchen featuring granite countertops, custom cabinetry, stainless-steel appliances, a large island with bar seating, and a pot filler for added function and flair.
The main-level primary suite provides a private retreat with dual walk-in closets, a separate sitting area or home office, and a spa-style bath complete with dual vanities, a jetted tub, and a tiled walk-in shower. A guest bedroom and full bath on the main level add flexibility, while the upper level offers two additional bedrooms, a full bath, and a spacious bonus room perfect for media, recreation, or home workspace needs.
Step outside to enjoy a peaceful backyard setting ideal for outdoor dining or relaxation. The home’s curb appeal is enhanced by a new garage door, fresh landscaping, and a timeless brick exterior.
Conveniently located minutes from downtown Prattville’s shopping, dining, and entertainment, this home also provides easy access to The Shoppes at Eastchase, Robert Trent Jones Golf Trail, and I-65. Commuting to Maxwell-Gunter Air Force Base or downtown Montgomery is quick and seamless, making this property a standout choice for those seeking both comfort and accessibility. Schedule your private tour today!
Contact an agent
Home facts
- Year built:2007
- Listing ID #:581495
- Added:100 day(s) ago
- Updated:December 29, 2025 at 03:28 PM
Rooms and interior
- Bedrooms:4
- Total bathrooms:3
- Full bathrooms:3
- Living area:3,534 sq. ft.
Heating and cooling
- Cooling:Central Air, Electric, Heat Pump, Multi Units
- Heating:Central, Electric, Heat Pump, Multiple Heating Units
Structure and exterior
- Roof:Vented
- Year built:2007
- Building area:3,534 sq. ft.
- Lot area:0.38 Acres
Schools
- High school:Stanhope Elmore High School
- Elementary school:Coosada Elementary School
Utilities
- Water:Public
- Sewer:Public Sewer
Finances and disclosures
- Price:$449,900
- Price per sq. ft.:$127.31
New listings near 70 Cumberland Park Drive
- New
 $215,000Active3 beds 2 baths1,325 sq. ft.
$215,000Active3 beds 2 baths1,325 sq. ft.237 Uden Way, Millbrook, AL 36054
MLS# 582294Listed by: RE/MAX TRI-STAR - New
 $325,299Active4 beds 2 baths2,036 sq. ft.
$325,299Active4 beds 2 baths2,036 sq. ft.337 Kohn Drive, Millbrook, AL 36054
MLS# 582381Listed by: PORCH LIGHT REAL ESTATE, LLC. - New
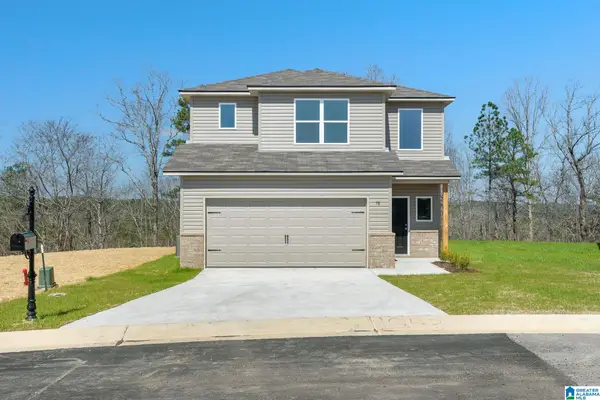 $245,595Active3 beds 3 baths1,689 sq. ft.
$245,595Active3 beds 3 baths1,689 sq. ft.68 SKYLINE LOOP, Eastaboga, AL 36260
MLS# 21439244Listed by: LENNAR HOMES COASTAL REALTY - New
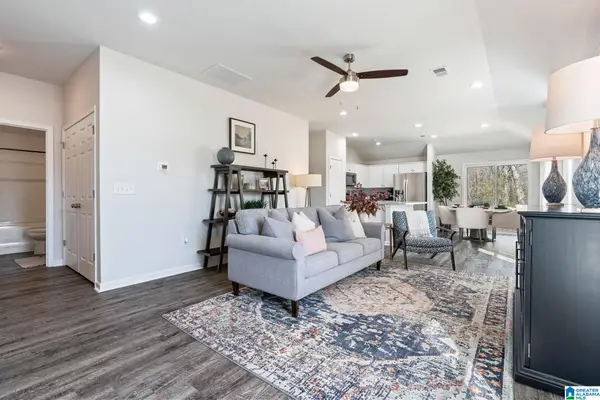 $211,635Active3 beds 2 baths1,248 sq. ft.
$211,635Active3 beds 2 baths1,248 sq. ft.44 SKYLINE LOOP, Eastaboga, AL 36260
MLS# 21439245Listed by: LENNAR HOMES COASTAL REALTY - New
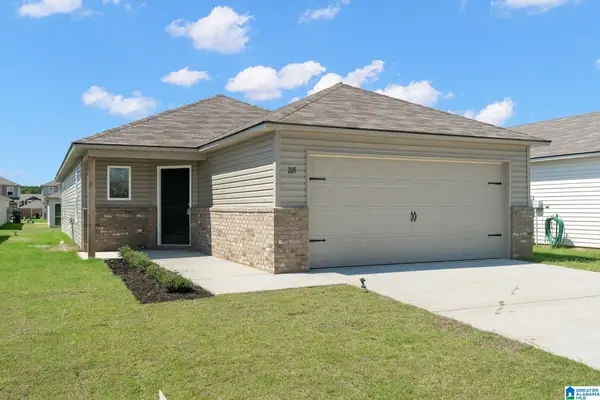 $217,020Active4 beds 2 baths1,459 sq. ft.
$217,020Active4 beds 2 baths1,459 sq. ft.60 SKYLINE LOOP, Eastaboga, AL 36260
MLS# 21439115Listed by: LENNAR HOMES COASTAL REALTY 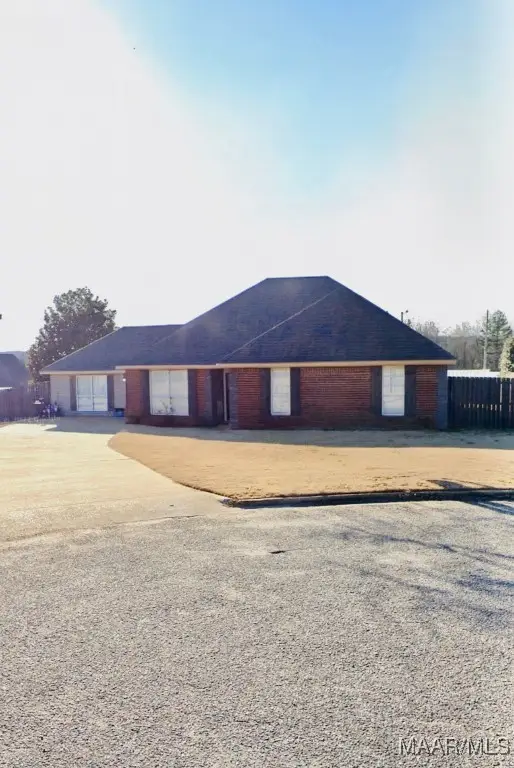 $289,900Active3 beds 2 baths2,018 sq. ft.
$289,900Active3 beds 2 baths2,018 sq. ft.82 Plantation Way, Deatsville, AL 36022
MLS# 582229Listed by: MAGNOLIA RIDGE REALTY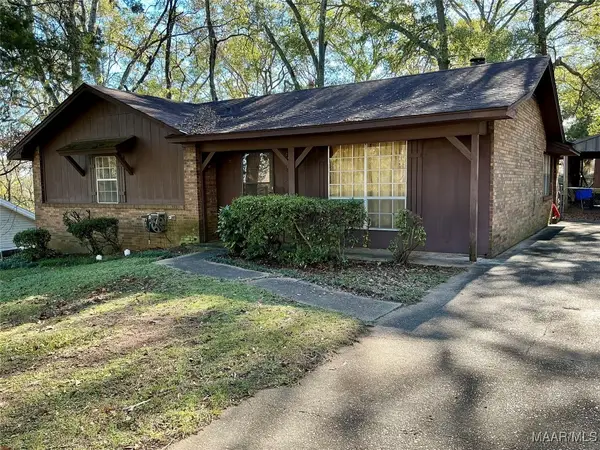 $149,900Active3 beds 2 baths1,370 sq. ft.
$149,900Active3 beds 2 baths1,370 sq. ft.218 Dogwood Drive, Millbrook, AL 36054
MLS# 582207Listed by: RE/MAX CORNERSTONE PLUS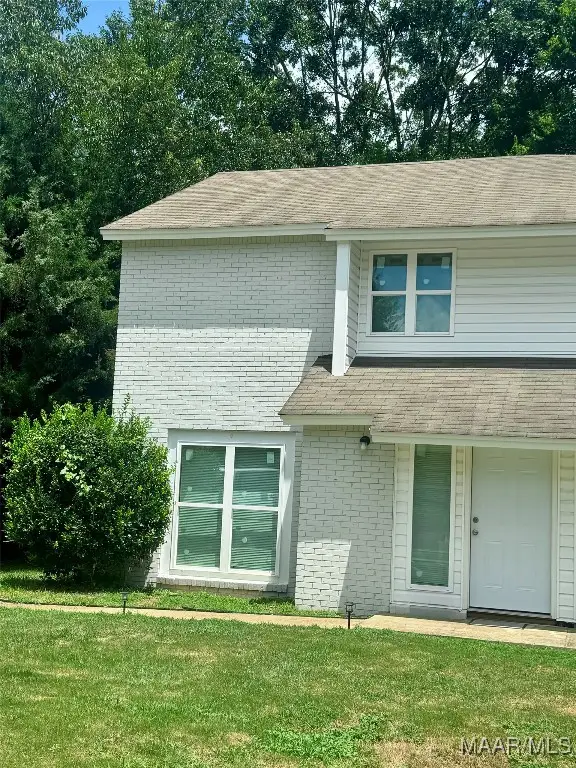 $139,000Active2 beds 3 baths1,174 sq. ft.
$139,000Active2 beds 3 baths1,174 sq. ft.23 Crestwood Court, Millbrook, AL 36054
MLS# 582195Listed by: RIVERVIEW REAL ESTATE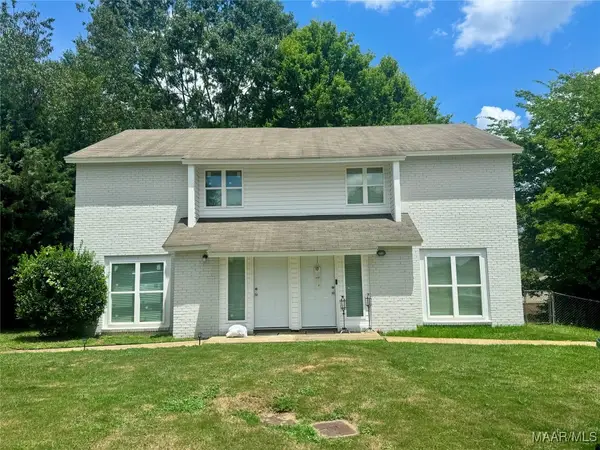 $139,900Active2 beds 3 baths1,174 sq. ft.
$139,900Active2 beds 3 baths1,174 sq. ft.25 Crestwood Court, Millbrook, AL 36054
MLS# 582196Listed by: RIVERVIEW REAL ESTATE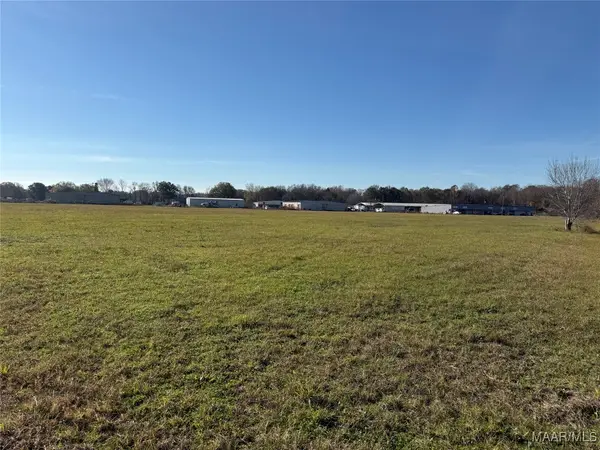 $2,800,000Active10 Acres
$2,800,000Active10 Acres0 Highway 14, Millbrook, AL 36054
MLS# 582165Listed by: LUCRETIA CAUTHEN REALTY, LLC
