1018 Timber Gap Crossing, Montgomery, AL 36117
Local realty services provided by:ERA Weeks & Browning Realty, Inc.
1018 Timber Gap Crossing,Montgomery, AL 36117
$439,000
- 4 Beds
- 3 Baths
- 2,340 sq. ft.
- Single family
- Active
Listed by: sherry jones
Office: arc realty
MLS#:545851
Source:AL_MLSM
Price summary
- Price:$439,000
- Price per sq. ft.:$187.61
About this home
New Construction Home in Breckenridge by Farrior Homes is nearing completion! This welcoming, all brick home plan has 4 bedrooms, 3 baths and features a bright and spacious kitchen with large center work island, and walk-in pantry. The open family room is bright with a beautiful fireplace focal point. The Master Suite has his and her sinks, a soaking tub, roomy walk-in shower and a Huge walk-in closet. The large laundry room has space for an extra freezer or utility sink. The entertaining space continues outside with a covered back porch and fully sodded back yard. Standard Farrior home features include high energy efficiency spray foam insulation, Low E windows, tank less gas water heater, hardwood or LVP throughout with tiled laundry & baths. Home is pre-wired for Security System and Surround Sound. Breckenridge homeowners enjoy a Private Clubhouse with large gathering room & stack stone fireplace, full catering kitchen, 24-hour access to fitness center, zero-entry swimming pool, fully furnished outdoor patios, and covered pool cabana next to children playground and lighted double tennis court. Conveniently located & walking distance to Montgomery's newest city schools. Please contact us for updates on this as the home progresses.
Contact an agent
Home facts
- Year built:2025
- Listing ID #:545851
- Added:848 day(s) ago
- Updated:January 12, 2026 at 04:00 PM
Rooms and interior
- Bedrooms:4
- Total bathrooms:3
- Full bathrooms:3
- Living area:2,340 sq. ft.
Heating and cooling
- Cooling:Central Air, Electric
- Heating:Central, Electric
Structure and exterior
- Year built:2025
- Building area:2,340 sq. ft.
- Lot area:0.22 Acres
Schools
- High school:Park Crossing High School
- Elementary school:Blount Elementary School
Utilities
- Water:Public
- Sewer:Public Sewer
Finances and disclosures
- Price:$439,000
- Price per sq. ft.:$187.61
New listings near 1018 Timber Gap Crossing
- New
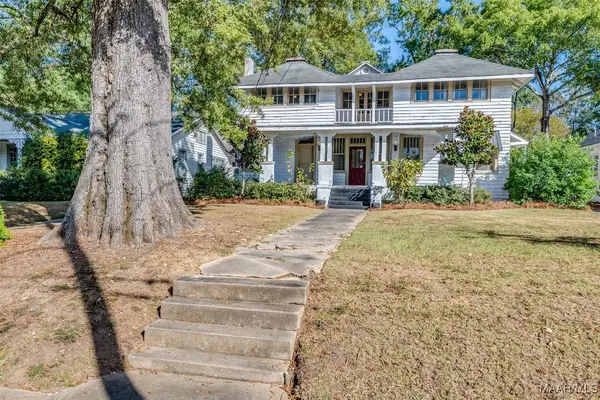 $445,000Active4 beds 3 baths3,708 sq. ft.
$445,000Active4 beds 3 baths3,708 sq. ft.951 Cloverdale Road, Montgomery, AL 36106
MLS# 582793Listed by: ARC REALTY - New
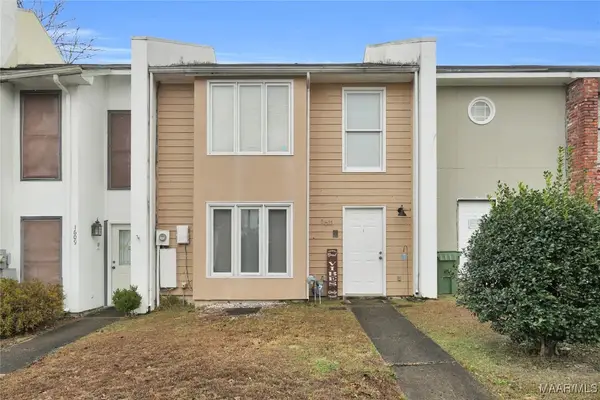 $130,000Active3 beds 3 baths1,738 sq. ft.
$130,000Active3 beds 3 baths1,738 sq. ft.1611 Cobblestone Court, Montgomery, AL 36117
MLS# 582916Listed by: TAYLOR REALTY - New
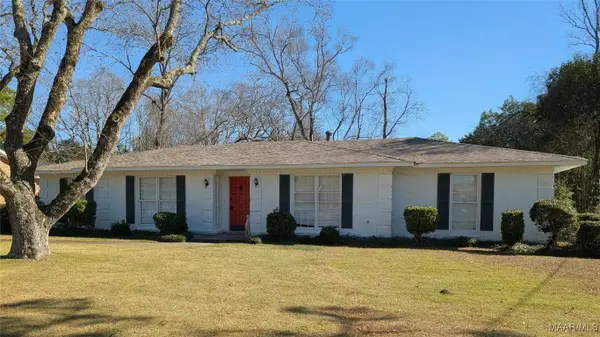 $229,000Active3 beds 2 baths2,094 sq. ft.
$229,000Active3 beds 2 baths2,094 sq. ft.3367 Walton Drive, Montgomery, AL 36111
MLS# 582925Listed by: PARAMOUNT PROPERTIES, LLC. - New
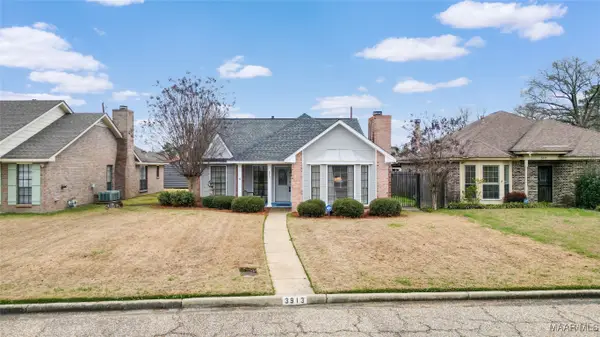 $213,400Active3 beds 2 baths1,906 sq. ft.
$213,400Active3 beds 2 baths1,906 sq. ft.3913 Elm Avenue, Montgomery, AL 36109
MLS# 582797Listed by: RE/MAX PROPERTIES LLC - New
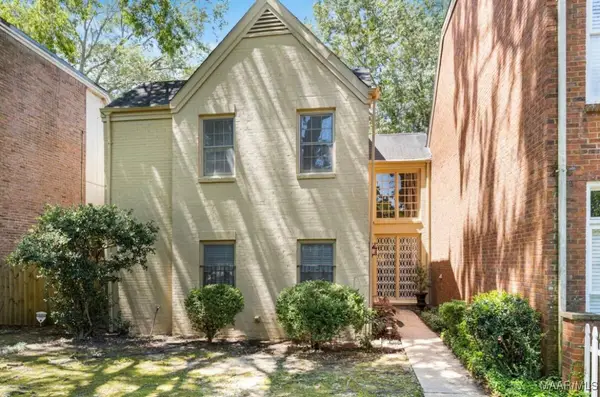 $210,000Active3 beds 3 baths2,314 sq. ft.
$210,000Active3 beds 3 baths2,314 sq. ft.2988 Old Farm Road, Montgomery, AL 36111
MLS# 582910Listed by: ROOTED AND LOCAL REALTY - New
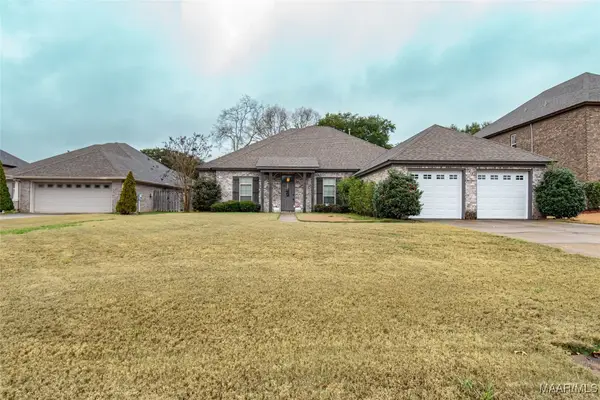 $389,000Active4 beds 3 baths2,582 sq. ft.
$389,000Active4 beds 3 baths2,582 sq. ft.3654 Weston Place, Montgomery, AL 36116
MLS# 582859Listed by: SECURANCE REALTY - New
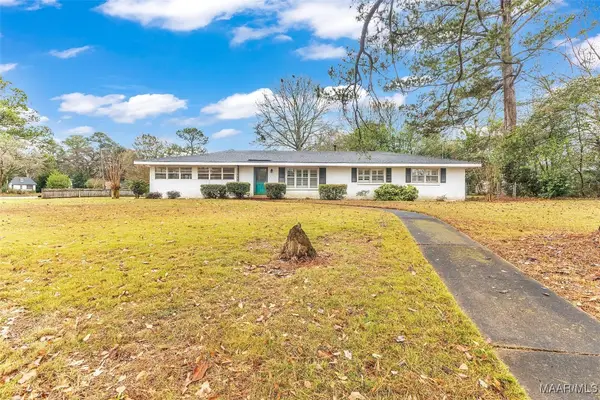 $205,000Active3 beds 3 baths1,944 sq. ft.
$205,000Active3 beds 3 baths1,944 sq. ft.178 W Rosemary Road, Montgomery, AL 36109
MLS# 582904Listed by: REALTY CENTRAL - New
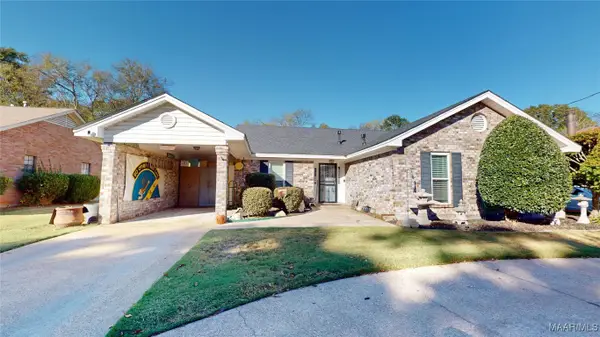 $192,000Active3 beds 2 baths1,652 sq. ft.
$192,000Active3 beds 2 baths1,652 sq. ft.356 Avon Road, Montgomery, AL 36109
MLS# 582883Listed by: BO EVANS REALTY - New
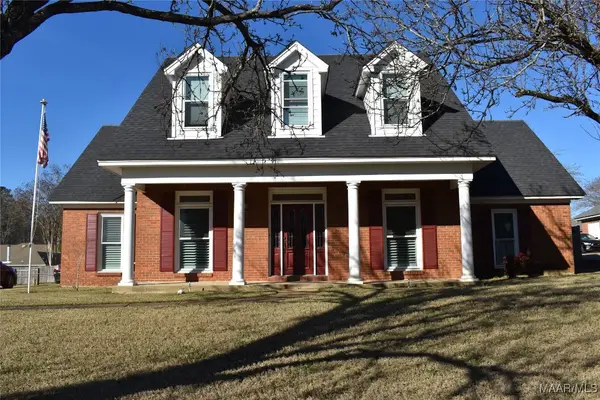 $310,000Active3 beds 3 baths2,495 sq. ft.
$310,000Active3 beds 3 baths2,495 sq. ft.6419 Merritt Court, Montgomery, AL 36117
MLS# 582863Listed by: RE/MAX TRI-STAR - New
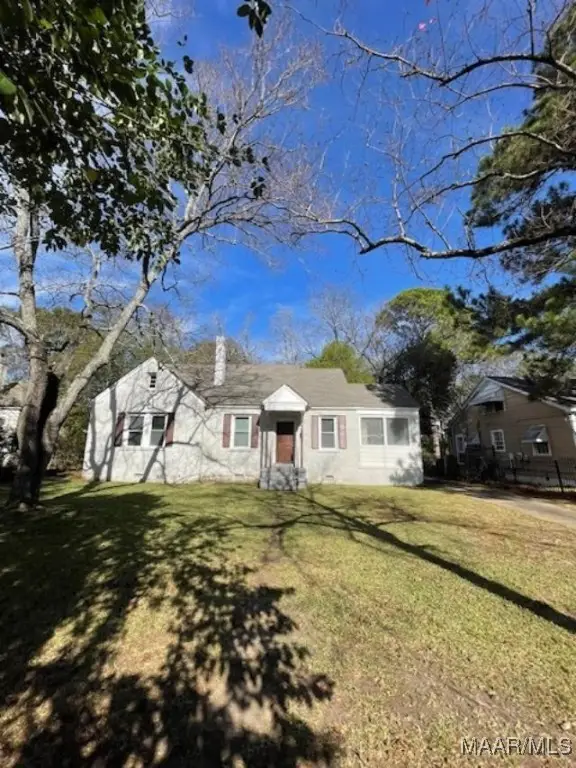 $99,900Active3 beds 2 baths2,231 sq. ft.
$99,900Active3 beds 2 baths2,231 sq. ft.25 Arlington Road, Montgomery, AL 36105
MLS# 582896Listed by: X-CLUSIVE REALTY
