10329 Duncannon Trail, Montgomery, AL 36117
Local realty services provided by:ERA Weeks & Browning Realty, Inc.

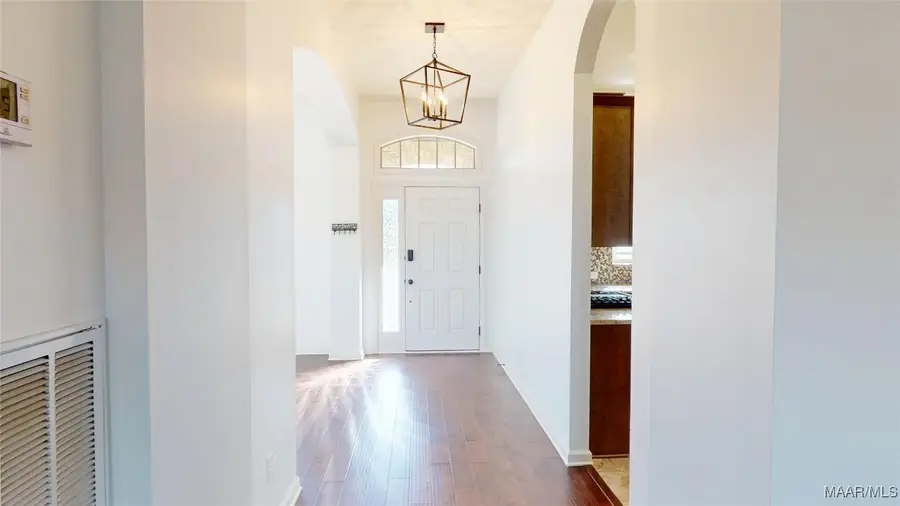

10329 Duncannon Trail,Montgomery, AL 36117
$329,900
- 4 Beds
- 2 Baths
- 2,192 sq. ft.
- Single family
- Active
Listed by:charlsey c. adkins-wills
Office:wills property group
MLS#:579120
Source:AL_MLSM
Price summary
- Price:$329,900
- Price per sq. ft.:$150.5
About this home
This is home is in PRISTINE Condition! NEWLY PAINTED, pressure washed, carpets cleaned, and the whole property has been deep cleaned. Just Move In! The chefs kitchen includes GRANITE counter tops, rich wood cabinets, large Island, tons of storage and a BIG PANTRY, stainless steel appliances like the GE GAS STOVE, LG dishwasher, and Samsung Smart Fridge with screen interface. There are three living areas, the dining room, large breakfast nook, and Family room / den with working FIREPLACE. GIANT LAUNDRY ROOM. The SPILT FLOOR PLAN is great for families, roommates, or guests. The main Bedroom has a 12' TRAY CEILING, GREAT LIGHT and DOUBLE VANITY, TILE SHOWER with glass doors, a SOAKING TUB, HUGE WALK IN CLOSET, and a WATER CLOSET. There is TILE in the kitchen and Bathrooms, HARD WOOD in the Living Areas and Hallways, and CARPET IN THE BEDROOM. This home backs up to the LOVELY GREEN SPACE, you can enjoy the space on your upgraded SCREENED PORCH. It also has a TWO CAR GARAGE and a CORNER LOT. On ENERGY EFFICIENCY, the home has Low "E" high performance windows, a GOODMAN HVAC unit with a SEER rating of 15, blown insulation in the ceiling for R-value of 38, exterior walls insulated with energy efficient high density fiberglass for an R-value of 15 which provides an energy efficient home. This home is a must see. It is in unbelievable condition! You are only a couple miles from the Publix, Renfros, Starbucks, Home Depot and Academy Sports.
Contact an agent
Home facts
- Year built:2017
- Listing Id #:579120
- Added:1 day(s) ago
- Updated:August 15, 2025 at 11:44 PM
Rooms and interior
- Bedrooms:4
- Total bathrooms:2
- Full bathrooms:2
- Living area:2,192 sq. ft.
Heating and cooling
- Cooling:Central Air, Electric, Heat Pump
- Heating:Central, Gas
Structure and exterior
- Roof:Vented
- Year built:2017
- Building area:2,192 sq. ft.
Schools
- High school:Park Crossing High School
- Elementary school:Garrett Elementary School
Utilities
- Water:Public
- Sewer:Public Sewer
Finances and disclosures
- Price:$329,900
- Price per sq. ft.:$150.5
New listings near 10329 Duncannon Trail
- New
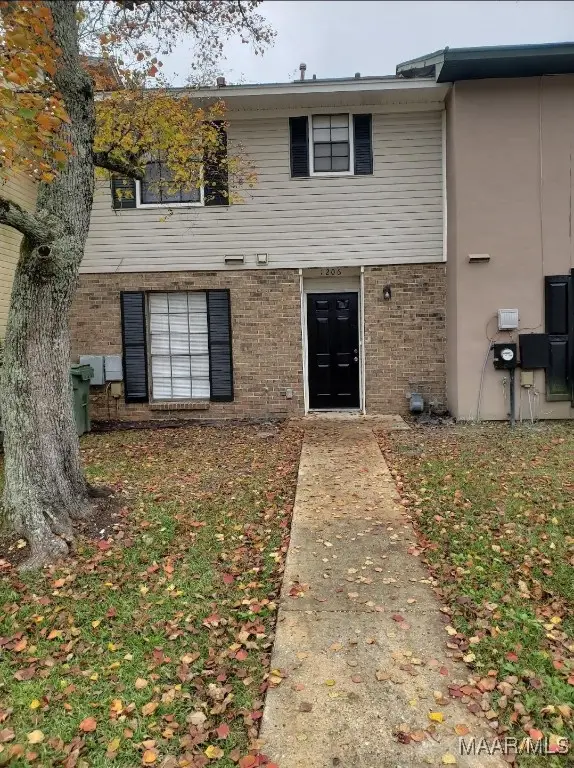 $75,000Active3 beds 3 baths1,218 sq. ft.
$75,000Active3 beds 3 baths1,218 sq. ft.1206 Seth Johnson Drive, Montgomery, AL 36116
MLS# 579167Listed by: EXIT GARTH REALTY - New
 $295,000Active4 beds 2 baths2,180 sq. ft.
$295,000Active4 beds 2 baths2,180 sq. ft.549 Lismore Place, Montgomery, AL 36117
MLS# 579154Listed by: PARTNERS REALTY - New
 $459,900Active4 beds 4 baths2,753 sq. ft.
$459,900Active4 beds 4 baths2,753 sq. ft.1500 Bristol Park Place, Montgomery, AL 36117
MLS# 578431Listed by: INTERVEST REALTY GROUP - New
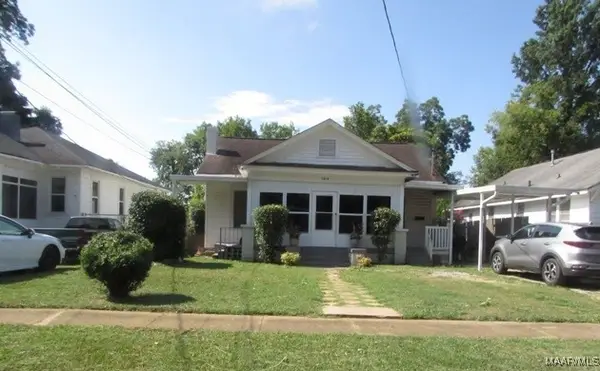 $99,900Active3 beds 2 baths1,425 sq. ft.
$99,900Active3 beds 2 baths1,425 sq. ft.1814 James Avenue, Montgomery, AL 36107
MLS# 579091Listed by: X-CLUSIVE REALTY - New
 $155,000Active3 beds 2 baths1,144 sq. ft.
$155,000Active3 beds 2 baths1,144 sq. ft.3831 Avondale Court, Montgomery, AL 36109
MLS# 579048Listed by: THE VILLE REAL ESTATE - New
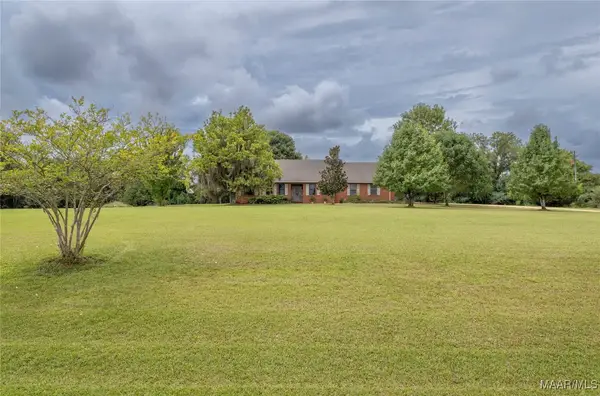 $305,000Active4 beds 3 baths2,406 sq. ft.
$305,000Active4 beds 3 baths2,406 sq. ft.388 Sullivans Trace, Montgomery, AL 36105
MLS# 579119Listed by: LANMAC REALTY - New
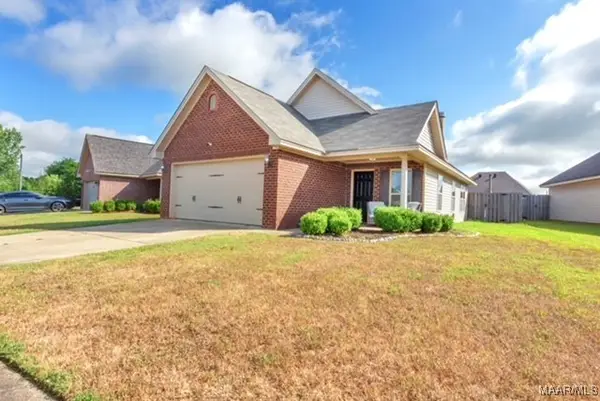 $220,000Active3 beds 2 baths1,408 sq. ft.
$220,000Active3 beds 2 baths1,408 sq. ft.532 Park Lake Drive, Montgomery, AL 36117
MLS# 579137Listed by: CAPITAL RLTY GRP RIVER REGION - New
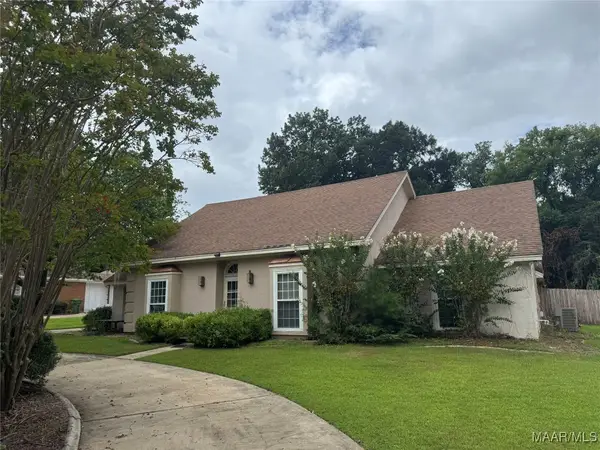 Listed by ERA$239,900Active3 beds 2 baths2,482 sq. ft.
Listed by ERA$239,900Active3 beds 2 baths2,482 sq. ft.6525 Eastwood Glen Drive, Montgomery, AL 36117
MLS# 579072Listed by: ERA WEEKS & BROWNING REALTY - New
 $114,900Active4 beds 2 baths1,684 sq. ft.
$114,900Active4 beds 2 baths1,684 sq. ft.2420 Haddington Road, Montgomery, AL 36116
MLS# 579136Listed by: X-CLUSIVE REALTY
