10610 Palomino Drive S, Montgomery, AL 36117
Local realty services provided by:ERA Weeks & Browning Realty, Inc.
10610 Palomino Drive S,Montgomery, AL 36117
$250,000
- 2 Beds
- 3 Baths
- 1,404 sq. ft.
- Single family
- Active
Listed by: laura patterson
Office: realty central
MLS#:581810
Source:AL_MLSM
Price summary
- Price:$250,000
- Price per sq. ft.:$178.06
About this home
Discover the perfect blend of rustic character and modern comfort in this exceptional barn-to-home conversion located in the desirable Ranchette Estates in Montgomery. Nestled on a peaceful, wooded 1/2+/- acre lot with beautiful pond frontage, this property offers privacy, charm, and scenic surroundings in every direction. Step inside to a warm and inviting layout featuring 2 bedrooms and 2 half baths. The spacious primary bedroom is located on the main floor, offering convenience and comfort, and includes a large walk-in closet with ample storage. Upstairs, you’ll find the second bedroom, an additional bath, and a cozy office nook, perfect for working from home, studying, or enjoying a quiet reading space. A dedicated dining room provides the ideal setting for gatherings and family meals, while the home’s rustic barn features and modern touches make it truly one of a kind.
Outside, enjoy the wooded lot, peaceful views of the pond, and the convenience of detached storage, ideal for tools, hobbies, or outdoor gear.
A rare and inviting property—schedule your showing today and experience this unique home for yourself!
Contact an agent
Home facts
- Year built:2011
- Listing ID #:581810
- Added:53 day(s) ago
- Updated:January 16, 2026 at 05:24 PM
Rooms and interior
- Bedrooms:2
- Total bathrooms:3
- Full bathrooms:2
- Half bathrooms:1
- Living area:1,404 sq. ft.
Heating and cooling
- Cooling:Ceiling Fans, Central Air, Electric
- Heating:Central, Electric
Structure and exterior
- Year built:2011
- Building area:1,404 sq. ft.
- Lot area:0.5 Acres
Schools
- High school:Park Crossing High School
- Elementary school:Halcyon Elementary School
Utilities
- Water:Public
- Sewer:Septic Tank
Finances and disclosures
- Price:$250,000
- Price per sq. ft.:$178.06
New listings near 10610 Palomino Drive S
- New
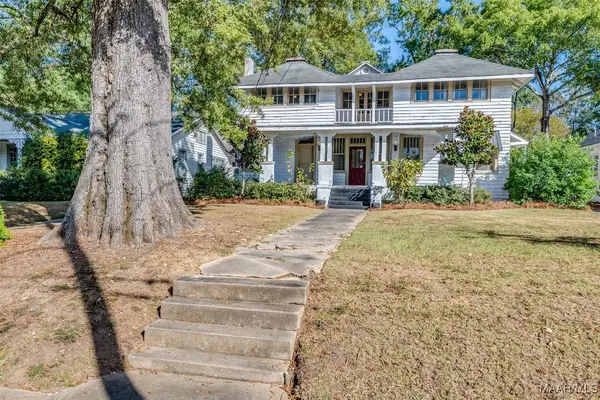 $445,000Active4 beds 3 baths3,708 sq. ft.
$445,000Active4 beds 3 baths3,708 sq. ft.951 Cloverdale Road, Montgomery, AL 36106
MLS# 582793Listed by: ARC REALTY - New
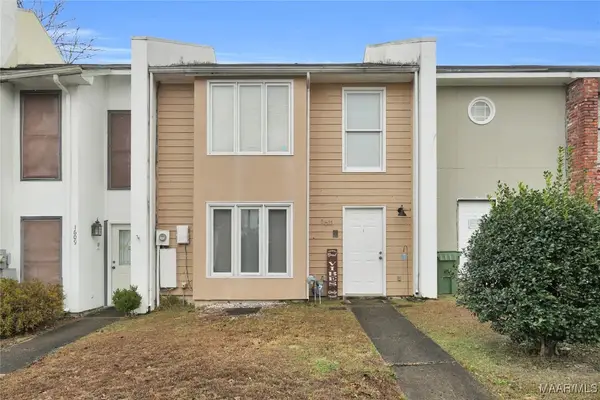 $130,000Active3 beds 3 baths1,738 sq. ft.
$130,000Active3 beds 3 baths1,738 sq. ft.1611 Cobblestone Court, Montgomery, AL 36117
MLS# 582916Listed by: TAYLOR REALTY - New
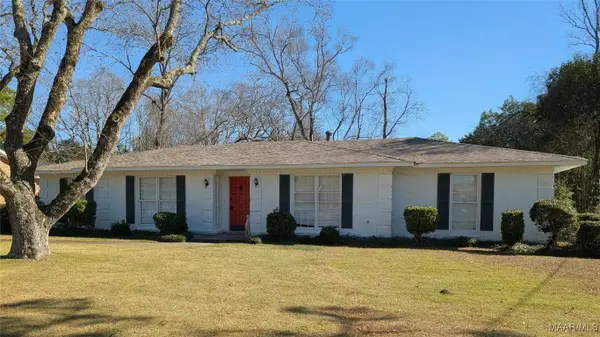 $229,000Active3 beds 2 baths2,094 sq. ft.
$229,000Active3 beds 2 baths2,094 sq. ft.3367 Walton Drive, Montgomery, AL 36111
MLS# 582925Listed by: PARAMOUNT PROPERTIES, LLC. - New
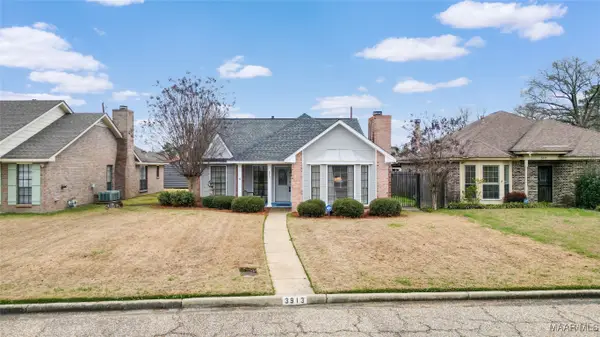 $213,400Active3 beds 2 baths1,906 sq. ft.
$213,400Active3 beds 2 baths1,906 sq. ft.3913 Elm Avenue, Montgomery, AL 36109
MLS# 582797Listed by: RE/MAX PROPERTIES LLC - New
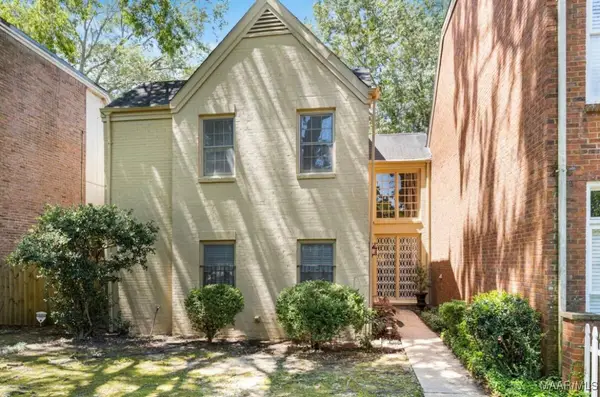 $210,000Active3 beds 3 baths2,314 sq. ft.
$210,000Active3 beds 3 baths2,314 sq. ft.2988 Old Farm Road, Montgomery, AL 36111
MLS# 582910Listed by: ROOTED AND LOCAL REALTY - New
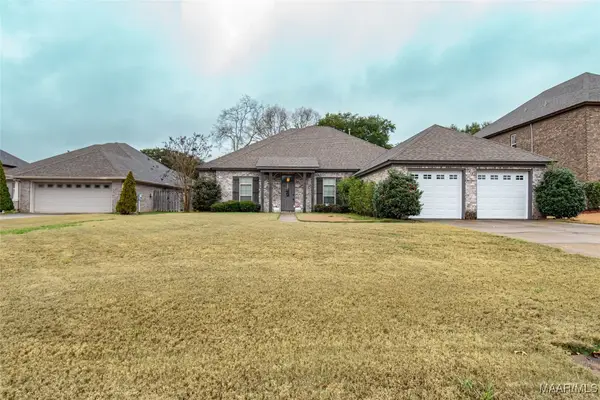 $389,000Active4 beds 3 baths2,582 sq. ft.
$389,000Active4 beds 3 baths2,582 sq. ft.3654 Weston Place, Montgomery, AL 36116
MLS# 582859Listed by: SECURANCE REALTY - New
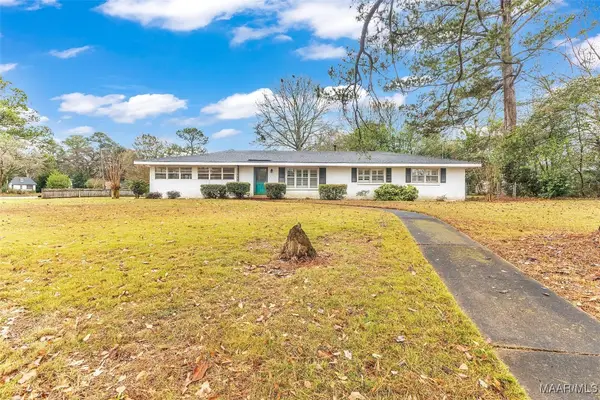 $205,000Active3 beds 3 baths1,944 sq. ft.
$205,000Active3 beds 3 baths1,944 sq. ft.178 W Rosemary Road, Montgomery, AL 36109
MLS# 582904Listed by: REALTY CENTRAL - New
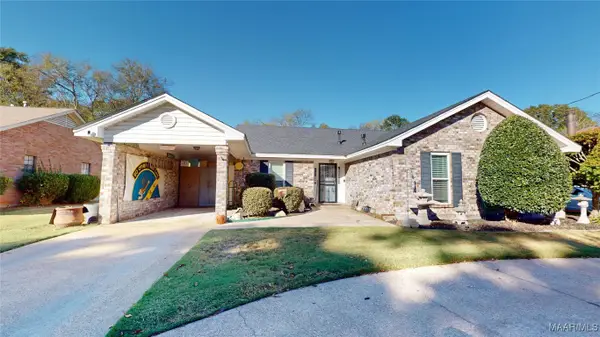 $192,000Active3 beds 2 baths1,652 sq. ft.
$192,000Active3 beds 2 baths1,652 sq. ft.356 Avon Road, Montgomery, AL 36109
MLS# 582883Listed by: BO EVANS REALTY - New
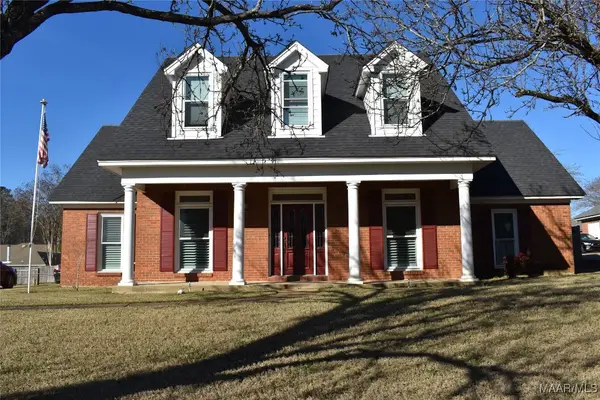 $310,000Active3 beds 3 baths2,495 sq. ft.
$310,000Active3 beds 3 baths2,495 sq. ft.6419 Merritt Court, Montgomery, AL 36117
MLS# 582863Listed by: RE/MAX TRI-STAR - New
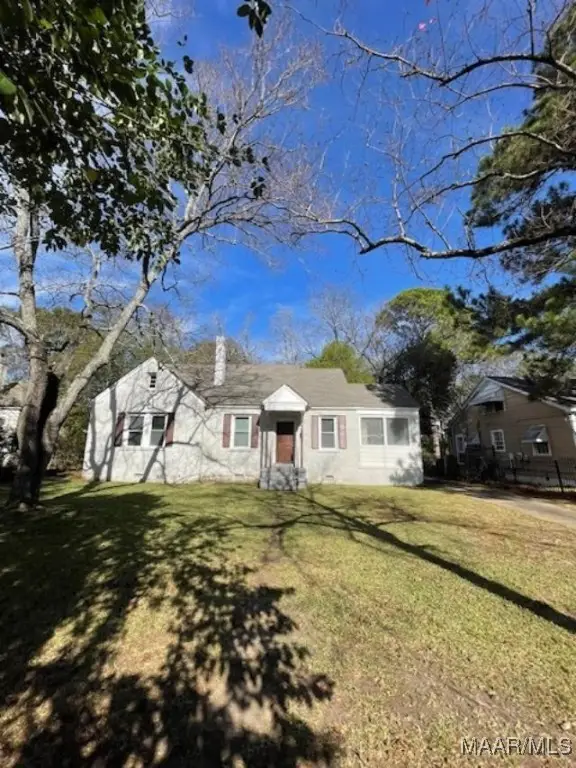 $99,900Active3 beds 2 baths2,231 sq. ft.
$99,900Active3 beds 2 baths2,231 sq. ft.25 Arlington Road, Montgomery, AL 36105
MLS# 582896Listed by: X-CLUSIVE REALTY
