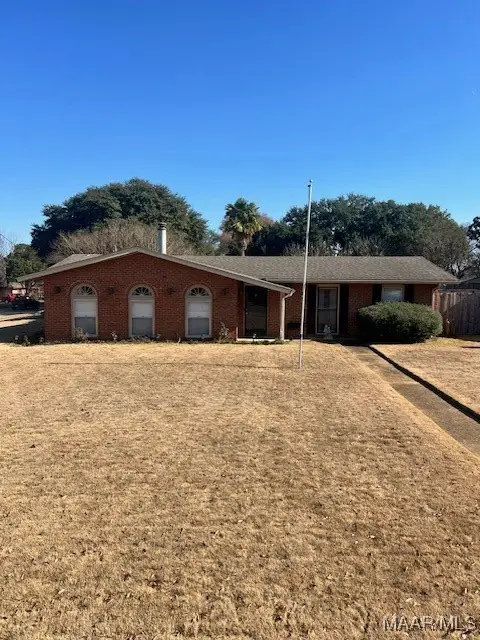1127 Rosedale Drive, Montgomery, AL 36107
Local realty services provided by:ERA Enterprise Realty Associates
Listed by: david herman
Office: david herman realty
MLS#:582157
Source:AL_MLSM
Price summary
- Price:$169,900
- Price per sq. ft.:$104.3
About this home
You will fall in love with this move-in ready, 3 bedroom, 2 bath brick home once you see all the extra features. The living room dining room area is very spacious and has beautiful hardwood floors. The rooms are full of natural light from the large windows which creates a warm and inviting atmosphere. There is a new tub and tile in the remodeled master bathroom. There is a separate family room on the back side of the home with two extra closets. 3 spacious bedrooms, main bedroom has an en-suite and walk in closet. The kitchen opens to the family room, dining room and carport. This kitchen offers plenty of cabinets and a buffet that's great for serving and entertaining. There is a brand new stainless steel range and other nice kitchen appliances, new carpeting in the back bedroom and updates to the tub and flooring in one of the bathrooms. Off the family room there's a very nice enclosed porch which has plenty of room for outdoor dining, and the laundry room is accessed from the enclosed porch. The back yard is HUGE and completely fenced with drive through gates. Owner has added lovely fruit trees, and beautiful landscaping to the back yard.
There is also a large storage building in the back yard with electricity that could be used as a workshop or a man cave. Come tour this lovely home and make it yours today!
Contact an agent
Home facts
- Year built:1957
- Listing ID #:582157
- Added:45 day(s) ago
- Updated:December 29, 2025 at 03:28 PM
Rooms and interior
- Bedrooms:3
- Total bathrooms:2
- Full bathrooms:2
- Living area:1,629 sq. ft.
Heating and cooling
- Cooling:Ceiling Fans, Central Air, Electric
- Heating:Central, Gas
Structure and exterior
- Year built:1957
- Building area:1,629 sq. ft.
- Lot area:0.38 Acres
Schools
- High school:Dr. Percy Julian High School
- Elementary school:Morningview Elementary School
Utilities
- Water:Public
- Sewer:Public Sewer
Finances and disclosures
- Price:$169,900
- Price per sq. ft.:$104.3
New listings near 1127 Rosedale Drive
- New
 $150,000Active3 beds 1 baths1,695 sq. ft.
$150,000Active3 beds 1 baths1,695 sq. ft.1222 Felder Avenue, Montgomery, AL 36106
MLS# 582346Listed by: ALL 3 REALTY, LLC. - New
 $75,000Active3 beds 2 baths1,136 sq. ft.
$75,000Active3 beds 2 baths1,136 sq. ft.107 N Brockway Drive, Montgomery, AL 36110
MLS# 582424Listed by: KW MONTGOMERY - New
 $160,000Active3 beds 2 baths2,291 sq. ft.
$160,000Active3 beds 2 baths2,291 sq. ft.2652 Fairmont Road, Montgomery, AL 36111
MLS# 581979Listed by: CHAPPELL ELITE REALTY LLC. - New
 $59,900Active3 beds 2 baths1,782 sq. ft.
$59,900Active3 beds 2 baths1,782 sq. ft.3469 Wellington Road, Montgomery, AL 36106
MLS# 582370Listed by: CLARK REALTY - New
 $65,000Active3 beds 1 baths1,450 sq. ft.
$65,000Active3 beds 1 baths1,450 sq. ft.403 Nottingham Road, Montgomery, AL 36109
MLS# 582419Listed by: CLARK REALTY - New
 $325,000Active4 beds 2 baths3,112 sq. ft.
$325,000Active4 beds 2 baths3,112 sq. ft.531 Old Mitylene Court, Montgomery, AL 36117
MLS# 582416Listed by: TAYLOR REALTY - New
 $44,000Active3 beds 1 baths840 sq. ft.
$44,000Active3 beds 1 baths840 sq. ft.1707 Champion Street, Montgomery, AL 36110
MLS# 582413Listed by: SCARBOROUGH & ASSOCIATES - New
 $214,000Active3 beds 2 baths2,020 sq. ft.
$214,000Active3 beds 2 baths2,020 sq. ft.232 Colgate Drive, Montgomery, AL 36109
MLS# 582404Listed by: ARC REALTY - New
 $290,999Active3 beds 2 baths1,823 sq. ft.
$290,999Active3 beds 2 baths1,823 sq. ft.8920 Alderwood Way, Montgomery, AL 36117
MLS# 582394Listed by: KW MONTGOMERY - New
 $295,500Active4 beds 2 baths1,792 sq. ft.
$295,500Active4 beds 2 baths1,792 sq. ft.5800 Sanrock Terrace, Montgomery, AL 36116
MLS# 582388Listed by: GOODWYN BUILDING CO., INC.
