1204 Zephyr Hills Drive, Montgomery, AL 36109
Local realty services provided by:ERA Enterprise Realty Associates
1204 Zephyr Hills Drive,Montgomery, AL 36109
$164,900
- 4 Beds
- 2 Baths
- 1,319 sq. ft.
- Single family
- Active
Listed by:jamie taylor
Office:arc realty-elmore
MLS#:579779
Source:AL_MLSM
Price summary
- Price:$164,900
- Price per sq. ft.:$125.02
About this home
Welcome home! This great 4 bedroom 2 bath home with a second floor recreation room will wow you from the moment you pull up. There is a great covered front porch, beautiful landscaping, and 2 car carport. A new roof was installed in 2023! The beautiful eat-in kitchen has been remodeled with granite countertops. There is also a stove, refrigerator, and dishwasher. The living room has a real wood fireplace and beautiful floors. All 4 bedrooms and 2 bathrooms are located on the main level. Upstairs, there is a rec room with approximately 397 sq. feet (not included in the listed square footage) that could be used for so many different things! The back yard is fenced and has a wired 10 x 16 loft barn style workshop, a separate wired greenhouse/storage building - and there is an attached storage room as well. Call your favorite agent today and schedule a time to view this great home!
Contact an agent
Home facts
- Year built:1979
- Listing ID #:579779
- Added:1 day(s) ago
- Updated:September 07, 2025 at 03:54 AM
Rooms and interior
- Bedrooms:4
- Total bathrooms:2
- Full bathrooms:2
- Living area:1,319 sq. ft.
Heating and cooling
- Cooling:Central Air, Electric, Window Units
- Heating:Central, Gas
Structure and exterior
- Roof:Ridge Vents
- Year built:1979
- Building area:1,319 sq. ft.
- Lot area:0.32 Acres
Schools
- High school:Dr. Percy Julian High School
- Elementary school:Flowers Elementary School
Utilities
- Water:Public
- Sewer:Public Sewer
Finances and disclosures
- Price:$164,900
- Price per sq. ft.:$125.02
New listings near 1204 Zephyr Hills Drive
- New
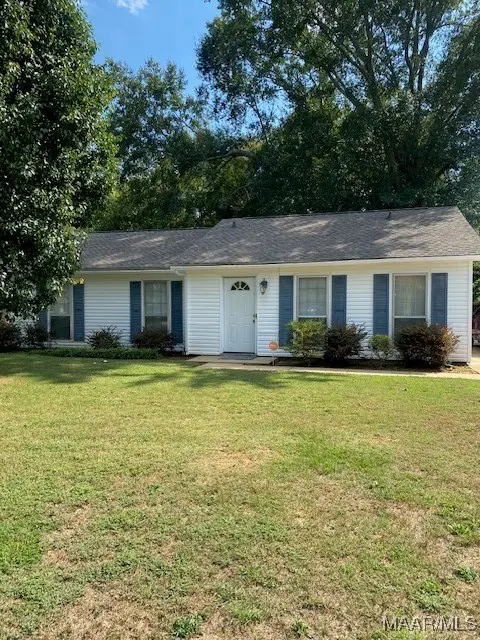 $150,000Active3 beds 2 baths1,612 sq. ft.
$150,000Active3 beds 2 baths1,612 sq. ft.6272 Nature Drive, Montgomery, AL 36117
MLS# 579785Listed by: KW MONTGOMERY - New
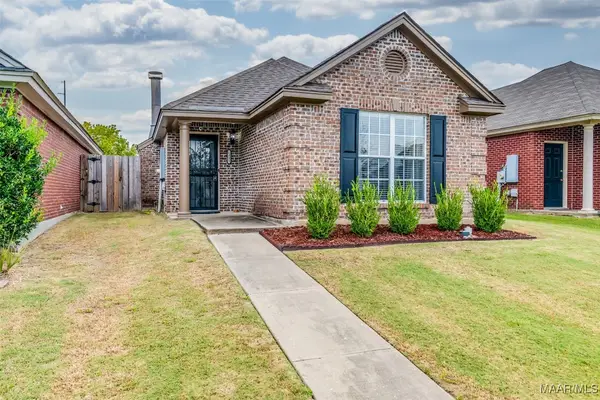 $215,000Active3 beds 2 baths1,308 sq. ft.
$215,000Active3 beds 2 baths1,308 sq. ft.1335 Cameron Court, Montgomery, AL 36117
MLS# 579782Listed by: DAVID KAHN COMPANY - New
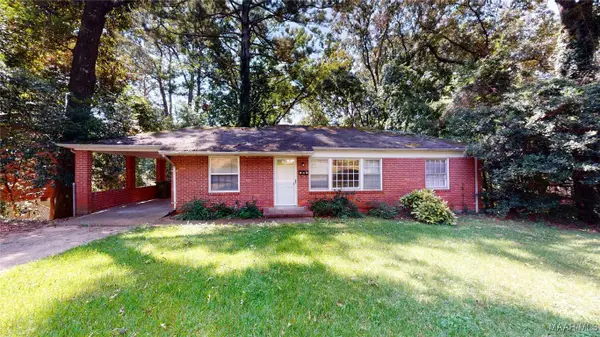 $90,000Active3 beds 1 baths1,215 sq. ft.
$90,000Active3 beds 1 baths1,215 sq. ft.3556 N Wareingwood Drive, Montgomery, AL 36109
MLS# 579764Listed by: BO EVANS REALTY - New
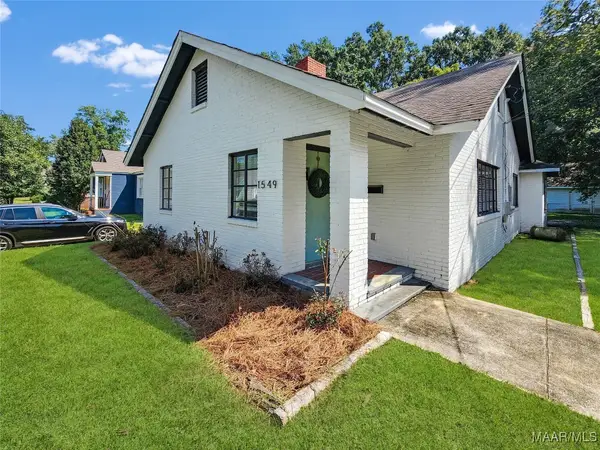 $129,900Active2 beds 1 baths1,315 sq. ft.
$129,900Active2 beds 1 baths1,315 sq. ft.1549 S Court Street, Montgomery, AL 36104
MLS# 579775Listed by: RED TAILS REALTY GROUP - New
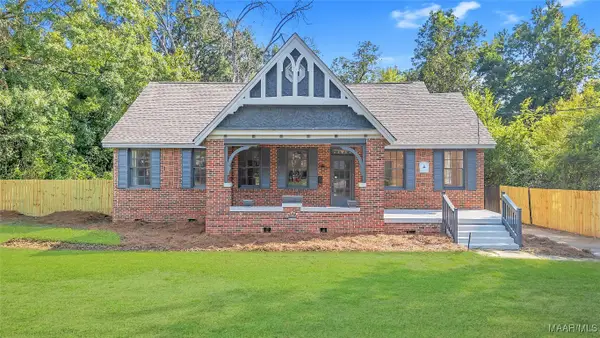 $368,000Active4 beds 3 baths2,825 sq. ft.
$368,000Active4 beds 3 baths2,825 sq. ft.944 E Fairview Avenue, Montgomery, AL 36106
MLS# 579776Listed by: RED TAILS REALTY GROUP - New
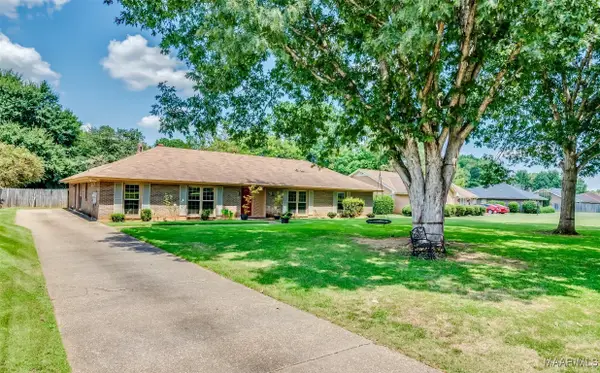 $270,000Active4 beds 2 baths2,316 sq. ft.
$270,000Active4 beds 2 baths2,316 sq. ft.116 Natchez Drive, Montgomery, AL 36117
MLS# 579727Listed by: AEGIS-MICHAUD PROPERTIES INC - New
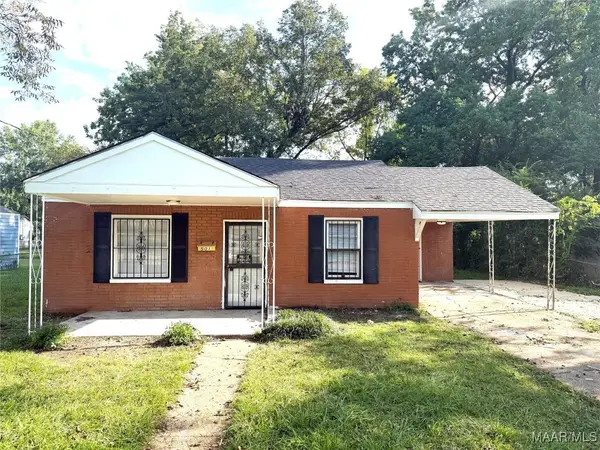 $78,000Active3 beds 1 baths1,053 sq. ft.
$78,000Active3 beds 1 baths1,053 sq. ft.501 Japonica Street, Montgomery, AL 36105
MLS# 579769Listed by: HARRIS AND ATKINS REAL ESTATE - New
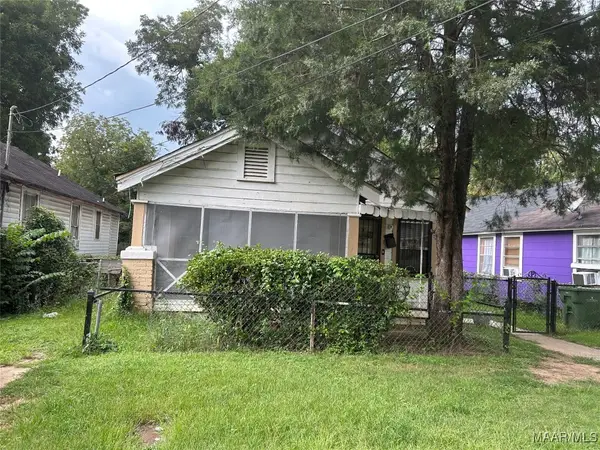 $20,000Active3 beds 1 baths1,456 sq. ft.
$20,000Active3 beds 1 baths1,456 sq. ft.1148 Bragg Street, Montgomery, AL 36108
MLS# 579768Listed by: TAYLOR REALTY - New
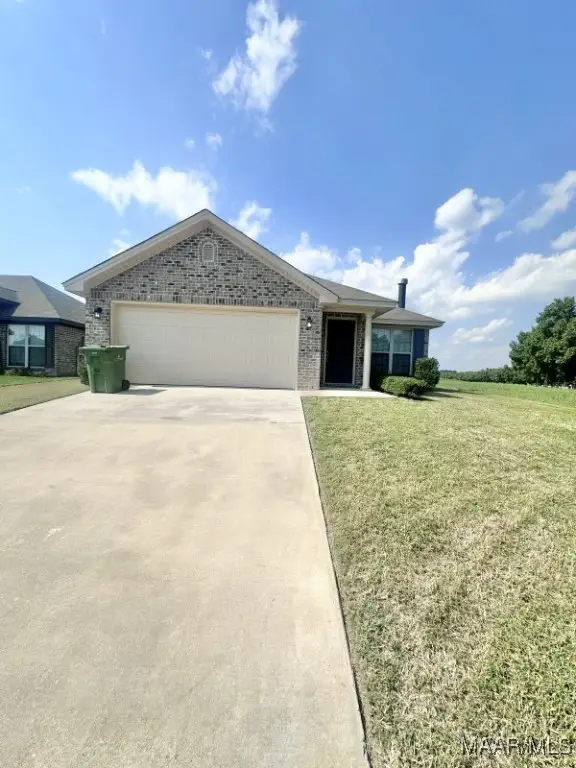 $259,499Active3 beds 2 baths1,494 sq. ft.
$259,499Active3 beds 2 baths1,494 sq. ft.6485 Triston Way, Montgomery, AL 36116
MLS# 579774Listed by: FLATFEE.COM
