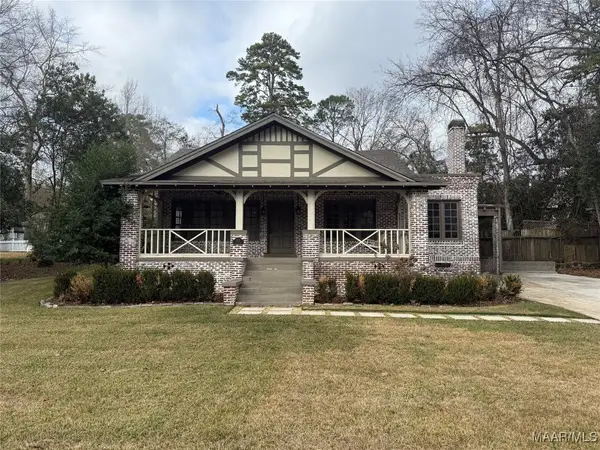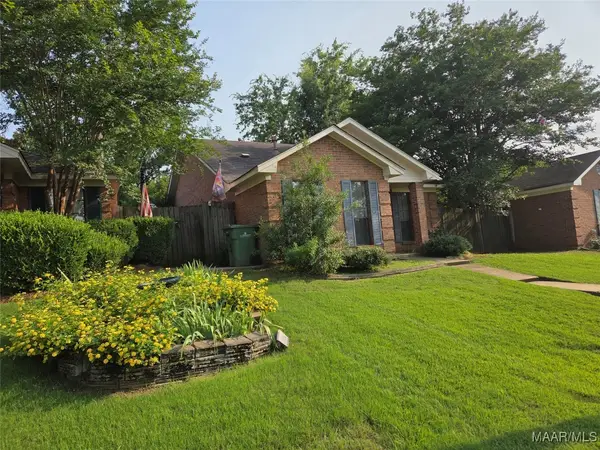1228 Westfield Lane, Montgomery, AL 36117
Local realty services provided by:ERA Enterprise Realty Associates
1228 Westfield Lane,Montgomery, AL 36117
$212,500
- 3 Beds
- 2 Baths
- 1,419 sq. ft.
- Single family
- Active
Listed by: tammy chavers
Office: re/max properties ii
MLS#:581706
Source:AL_MLSM
Price summary
- Price:$212,500
- Price per sq. ft.:$149.75
- Monthly HOA dues:$20.83
About this home
OPEN HOUSE SUNDAY, JAN. 11, 2-4PM. COME BY FOR SOME SWEET TREATS! Welcome home to this charming Thorington Trace beauty! Step inside to find updated laminate wood flooring flowing throughout the living areas offering both style and easy maintenance. You’ll love the open great room, centered around a cozy fireplace and seamlessly connected to the open dining area, creating the perfect space for gatherings. The kitchen features a bright breakfast room with tile flooring, a walk-in pantry, and a convenient built-in desk—ideal for staying organized. The primary suite provides a relaxing retreat complete with a walk-in closet, separate shower, soaking tub, and dual vanities. Enjoy the outdoors in your fully fenced backyard, which includes an attached storage room and backs up to a beautiful cow pasture—offering peaceful views and added privacy. Located on a quiet dead-end street, this home combines comfort, convenience, and tranquility. Thorington Trace is conveniently located in East Montgomery near schools, churches, restaurants, shopping, hospitals and only minutes to Maxwell and Gunter Air Force Bases! This home is Move-in ready and easy to love! ROOF AND HVAC LESS THAN 6 YEARS OLD. NEW WATER HEATER COMING! IMMACULATE HOME!
Contact an agent
Home facts
- Year built:2002
- Listing ID #:581706
- Added:46 day(s) ago
- Updated:January 07, 2026 at 12:41 AM
Rooms and interior
- Bedrooms:3
- Total bathrooms:2
- Full bathrooms:2
- Living area:1,419 sq. ft.
Heating and cooling
- Cooling:Heat Pump
- Heating:Heat Pump
Structure and exterior
- Year built:2002
- Building area:1,419 sq. ft.
- Lot area:0.12 Acres
Schools
- High school:Park Crossing High School
- Elementary school:Blount Elementary School
Utilities
- Water:Public
- Sewer:Public Sewer
Finances and disclosures
- Price:$212,500
- Price per sq. ft.:$149.75
- Tax amount:$447
New listings near 1228 Westfield Lane
- New
 $399,900Active4 beds 3 baths2,703 sq. ft.
$399,900Active4 beds 3 baths2,703 sq. ft.3328 Lebron Road, Montgomery, AL 36106
MLS# 582576Listed by: RIVER REGION REALTY GROUP LLC - New
 $305,000Active3 beds 3 baths2,274 sq. ft.
$305,000Active3 beds 3 baths2,274 sq. ft.737 Park Avenue, Montgomery, AL 36106
MLS# 582585Listed by: HARRIS AND ATKINS REAL ESTATE - New
 $285,000Active5 beds 3 baths2,493 sq. ft.
$285,000Active5 beds 3 baths2,493 sq. ft.4513 Lisa Court, Montgomery, AL 36106
MLS# 582525Listed by: RE/MAX PROPERTIES LLC - New
 $452,000Active4 beds 4 baths2,580 sq. ft.
$452,000Active4 beds 4 baths2,580 sq. ft.3741 Lockwood Lane, Montgomery, AL 36111
MLS# 582582Listed by: REID & DAVIS REALTORS, LLC. - New
 $168,000Active3 beds 2 baths1,539 sq. ft.
$168,000Active3 beds 2 baths1,539 sq. ft.303 Hillside Road, Montgomery, AL 36109
MLS# 582548Listed by: CMP REALTY PARTNERS - New
 $143,900Active2 beds 2 baths1,179 sq. ft.
$143,900Active2 beds 2 baths1,179 sq. ft.6263 Bell Gables Drive, Montgomery, AL 36117
MLS# 582555Listed by: PARAMOUNT PROPERTIES, LLC. - New
 $160,000Active2 beds 2 baths1,075 sq. ft.
$160,000Active2 beds 2 baths1,075 sq. ft.2112 Station Court, Montgomery, AL 36116
MLS# 582560Listed by: TOP TIER REALTY - New
 $289,900Active3 beds 3 baths2,353 sq. ft.
$289,900Active3 beds 3 baths2,353 sq. ft.7249 Waters Edge Street, Montgomery, AL 36117
MLS# 582540Listed by: KEYS REALTY - New
 $186,000Active4 beds 2 baths1,740 sq. ft.
$186,000Active4 beds 2 baths1,740 sq. ft.4443 S Slauson Circle, Montgomery, AL 36106
MLS# 582551Listed by: PINNACLE GROUP AT KW MONTG. - New
 $209,900Active3 beds 2 baths2,100 sq. ft.
$209,900Active3 beds 2 baths2,100 sq. ft.3017 Sumter Avenue, Montgomery, AL 36109
MLS# 582558Listed by: REALTY CENTRAL
