1252 Augusta Avenue, Montgomery, AL 36111
Local realty services provided by:ERA Enterprise Realty Associates
1252 Augusta Avenue,Montgomery, AL 36111
$589,000
- 4 Beds
- 4 Baths
- 3,993 sq. ft.
- Single family
- Active
Listed by: staci rogers
Office: reid & davis realtors, llc.
MLS#:576251
Source:AL_MLSM
Price summary
- Price:$589,000
- Price per sq. ft.:$147.51
About this home
This gorgeous one level brick home sits on over a half-acre lot in the heart of the Edgewood neighborhood. As you step through the front door, you'll immediately fall in love with its expansive design and timeless charm, perfectly designed for entertaining large and small. The inviting foyer ushers you into the open living room and is anchored by a large stone inglenook fireplace. Bathed in natural light from the large picture windows the living space offers views of the front terrace as well as the private backyard-irrigated by a well. The living room opens to both the covered back porch and spacious screened porch and flows seamlessly to the elegant dining room that was designed by the original owner, whose love for the historic Grand Hotel in Fairhope influenced the vaulted ceilings, solid wood beams, wood paneled walls, and the large stone fireplace. The light-filled kitchen offers a large 8.5 ft island, warming drawer, stand-alone ice maker and wall-to-wall cabinets that provide much storage. Just off the kitchen, there is a comfortable den and breakfast area with views of the front yard. There are four spacious bedrooms and three and a half bathrooms with a bedroom layout that is ideal for family as well as hosting guests. The charming guest bedroom suite is adjacent to the kitchen and next to the side entrance. Three additional bedrooms are located at the opposite end of the home, including the primary suite. The home has an abundance of storage including several walk-in closets and a large cedar closet. The home is beautifully accented by the circular driveway that runs the entire length of the lot and features stamped concrete at both entrances and in the front 4-car parking pad. Behind an electric gate, there is additional parking, along with a 2-car carport. The home also provides attic fans, a security system and termite contract. This home is convenient to the interstate and downtown Montgomery and is just a short walk to popular Cloverdale restaurants.
Contact an agent
Home facts
- Year built:1950
- Listing ID #:576251
- Added:219 day(s) ago
- Updated:December 19, 2025 at 03:27 PM
Rooms and interior
- Bedrooms:4
- Total bathrooms:4
- Full bathrooms:3
- Half bathrooms:1
- Living area:3,993 sq. ft.
Heating and cooling
- Cooling:Ceiling Fans, Central Air, Electric, Multi Units
- Heating:Central, Gas, Multiple Heating Units
Structure and exterior
- Year built:1950
- Building area:3,993 sq. ft.
- Lot area:0.7 Acres
Schools
- High school:Carver Senior High School
- Elementary school:Dannelly Elementary School
Utilities
- Water:Public
- Sewer:Public Sewer
Finances and disclosures
- Price:$589,000
- Price per sq. ft.:$147.51
New listings near 1252 Augusta Avenue
- New
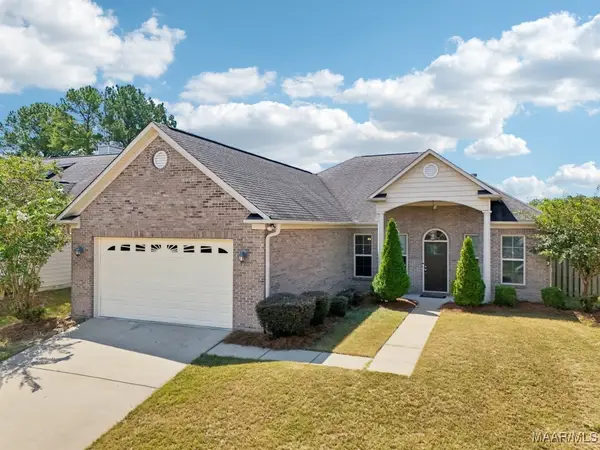 $260,000Active4 beds 2 baths2,472 sq. ft.
$260,000Active4 beds 2 baths2,472 sq. ft.6812 Overview Court, Montgomery, AL 36117
MLS# 582324Listed by: REAL BROKER, LLC. - New
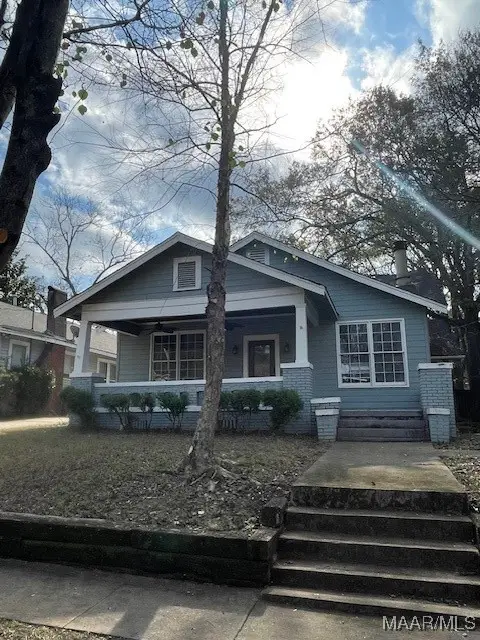 $245,500Active2 beds 2 baths1,670 sq. ft.
$245,500Active2 beds 2 baths1,670 sq. ft.1100 Woodward Avenue, Montgomery, AL 36106
MLS# 582320Listed by: X-CLUSIVE REALTY - New
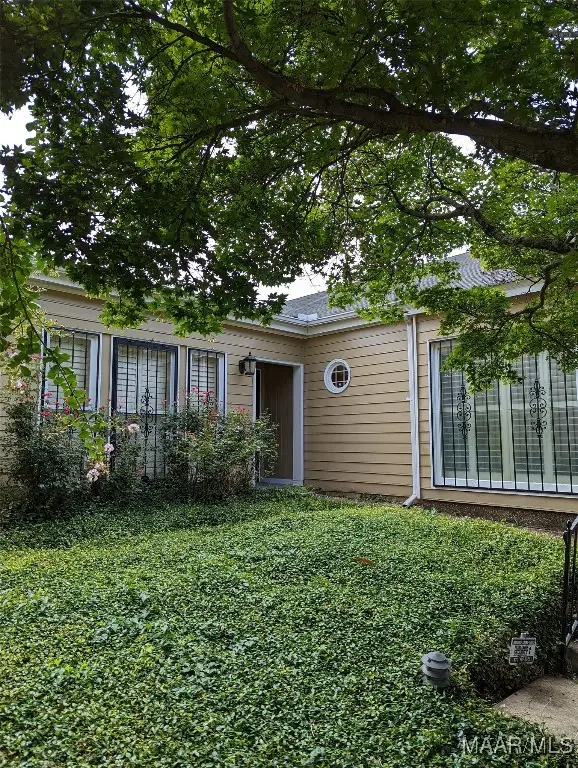 $160,000Active2 beds 2 baths1,424 sq. ft.
$160,000Active2 beds 2 baths1,424 sq. ft.2065 Hazel Hedge Lane, Montgomery, AL 36106
MLS# 582323Listed by: ARONOV REALTY BROKERAGE INC. - New
 $170,000Active3 beds 2 baths1,644 sq. ft.
$170,000Active3 beds 2 baths1,644 sq. ft.3734 Duquesne Drive, Montgomery, AL 36109
MLS# 582316Listed by: WE SHINE REALTY EXPERTS, LLC. - New
 $82,000Active3 beds 2 baths1,192 sq. ft.
$82,000Active3 beds 2 baths1,192 sq. ft.4056 Narrow Lane Road, Montgomery, AL 36111
MLS# 582318Listed by: EXIT GARTH REALTY - New
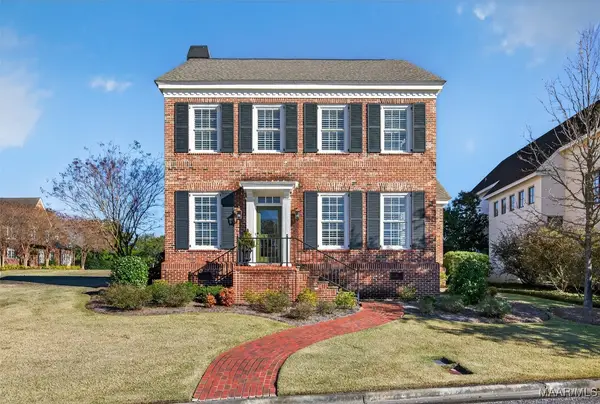 $475,000Active4 beds 3 baths3,155 sq. ft.
$475,000Active4 beds 3 baths3,155 sq. ft.3737 Lockwood Lane, Montgomery, AL 36111
MLS# 582300Listed by: REID & DAVIS REALTORS, LLC. - New
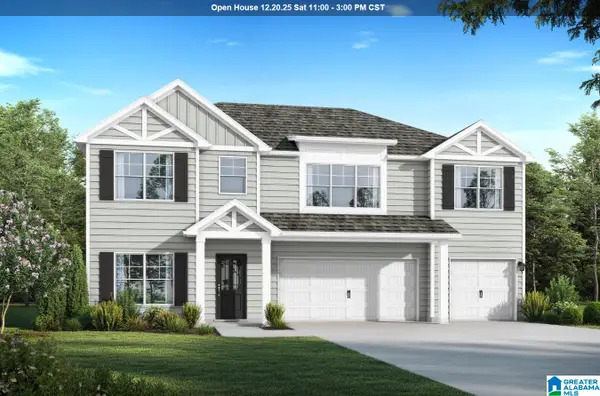 $392,750Active5 beds 4 baths2,874 sq. ft.
$392,750Active5 beds 4 baths2,874 sq. ft.206 BELLEHURST DRIVE, Warrior, AL 35180
MLS# 21439014Listed by: VC REALTY LLC - New
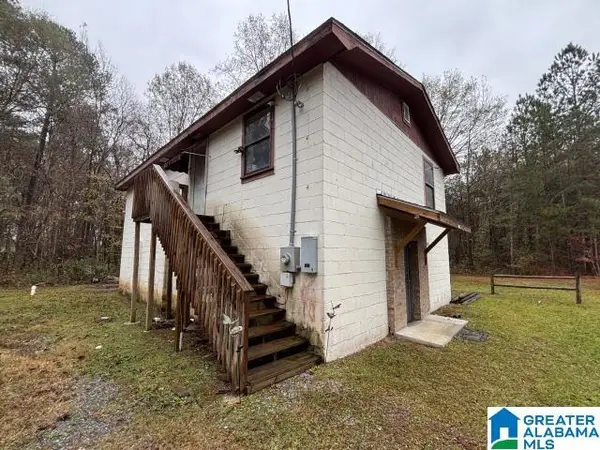 $59,900Active3 beds 3 baths3,160 sq. ft.
$59,900Active3 beds 3 baths3,160 sq. ft.6050 WOODLEY CIRCLE, Montgomery, AL 36116
MLS# 21439015Listed by: BEYCOME BROKERAGE REALTY - Open Mon, 1 to 5pmNew
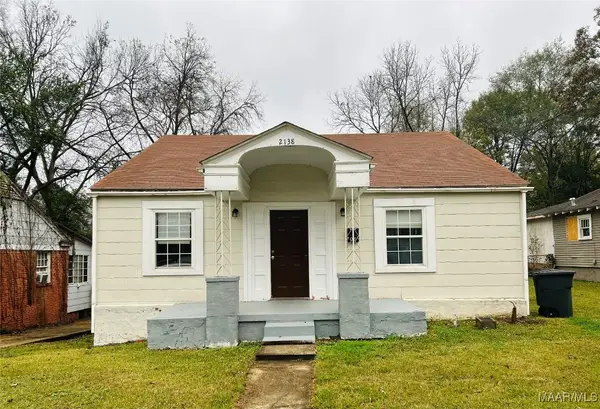 $79,900Active3 beds 2 baths1,856 sq. ft.
$79,900Active3 beds 2 baths1,856 sq. ft.2138 E 2nd Street, Montgomery, AL 36106
MLS# 582261Listed by: NEW LIFE REALTY GROUP, LLC. - New
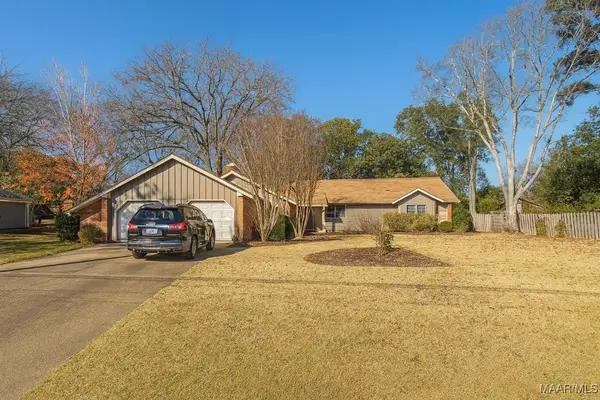 $279,900Active4 beds 2 baths2,139 sq. ft.
$279,900Active4 beds 2 baths2,139 sq. ft.1810 Shoreham Drive, Montgomery, AL 36106
MLS# 582298Listed by: J REALTY GROUP, LLC.
