1311 Woodward Avenue, Montgomery, AL 36106
Local realty services provided by:ERA Enterprise Realty Associates
1311 Woodward Avenue,Montgomery, AL 36106
$575,000
- 4 Beds
- 3 Baths
- 3,148 sq. ft.
- Single family
- Active
Listed by: davis j. bull
Office: real broker, llc.
MLS#:581403
Source:AL_MLSM
Price summary
- Price:$575,000
- Price per sq. ft.:$182.66
About this home
Discover Skyview—an extraordinary 1912 Arts & Crafts estate with Prairie influence, elegantly positioned across three landscaped lots in Old Cloverdale–Idlewild. As the first residence in the College Park section, this approx. 3,200 sq.ft. home rises above its surroundings with a sense of historic prominence, privacy, and lush botanical beauty.
A sweeping wraparound porch, supported by wide brick piers and original heart-pine siding, sets a striking first impression. Inside, Skyview showcases masterful craftsmanship: coffered ceilings, tapestry-brick fireplaces, heart-pine millwork, and extensive original casement and double-hung windows that illuminate the interior. The expansive living room and formal dining room offer refined entertaining spaces, complemented by a bright sunroom and functional service porch.
The renovated kitchen blends luxury with period authenticity, featuring cashmere-white granite, handmade Sonoma tile, updated Samsung appliances, and an oversized pantry that can serve as a secure retreat. The main house includes 4 spacious bedrooms (two on the main level and two upstairs) and 2.5 renovated baths, supported by three Trane HVAC systems, two tankless water heaters, a security + camera system, and original hardwood floors enhanced by premium hand-scraped and LVT finishes in select areas.
Outdoors, Skyview’s grounds unfold like a private garden estate. Lush landscaping, brick pathways, irrigation, and mature trees create a serene, secluded atmosphere. A large koi pond with waterfall, greenhouse, garden pergola, outdoor shower, and multiple porches evoke a resort-like experience. Custom iron fencing, a remote-controlled gate with copper privacy panels, and an architectural roof with copper accents elevate both beauty and security.
The three-car carriage house (2007) includes its own half bath, storage rooms, and a 750 sq.ft. guest suite with private HVAC—ideal for guests, creative work, or income potential.
Contact an agent
Home facts
- Year built:1912
- Listing ID #:581403
- Added:51 day(s) ago
- Updated:January 14, 2026 at 03:58 PM
Rooms and interior
- Bedrooms:4
- Total bathrooms:3
- Full bathrooms:2
- Half bathrooms:1
- Living area:3,148 sq. ft.
Heating and cooling
- Cooling:Ceiling Fans, Central Air, Electric, Heat Pump, Multi Units
- Heating:Central, Gas, Heat Pump, Multiple Heating Units
Structure and exterior
- Roof:Vented
- Year built:1912
- Building area:3,148 sq. ft.
- Lot area:0.62 Acres
Schools
- High school:Lanier Senior High School
- Elementary school:Nixon Elementary School
Utilities
- Water:Public
- Sewer:Public Sewer
Finances and disclosures
- Price:$575,000
- Price per sq. ft.:$182.66
New listings near 1311 Woodward Avenue
- New
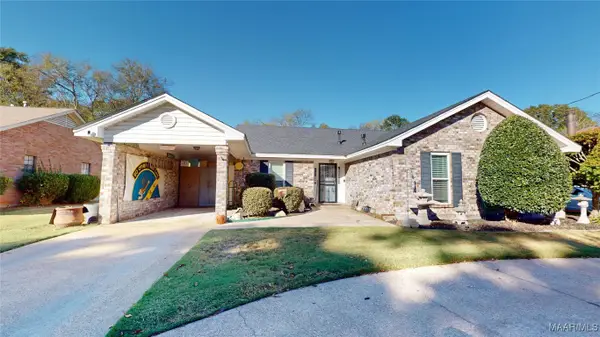 $192,000Active3 beds 2 baths1,652 sq. ft.
$192,000Active3 beds 2 baths1,652 sq. ft.356 Avon Road, Montgomery, AL 36109
MLS# 582883Listed by: BO EVANS REALTY - New
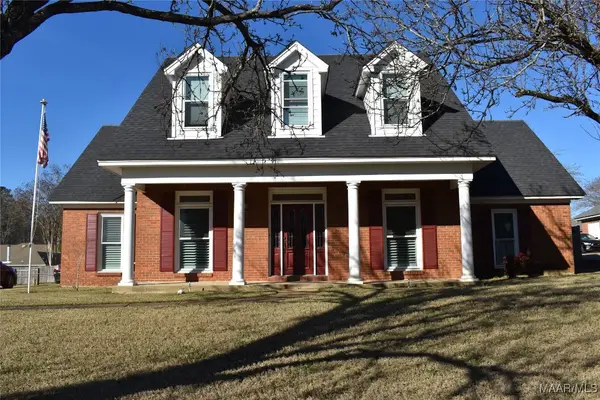 $310,000Active3 beds 3 baths2,495 sq. ft.
$310,000Active3 beds 3 baths2,495 sq. ft.6419 Merritt Court, Montgomery, AL 36117
MLS# 582863Listed by: RE/MAX TRI-STAR - New
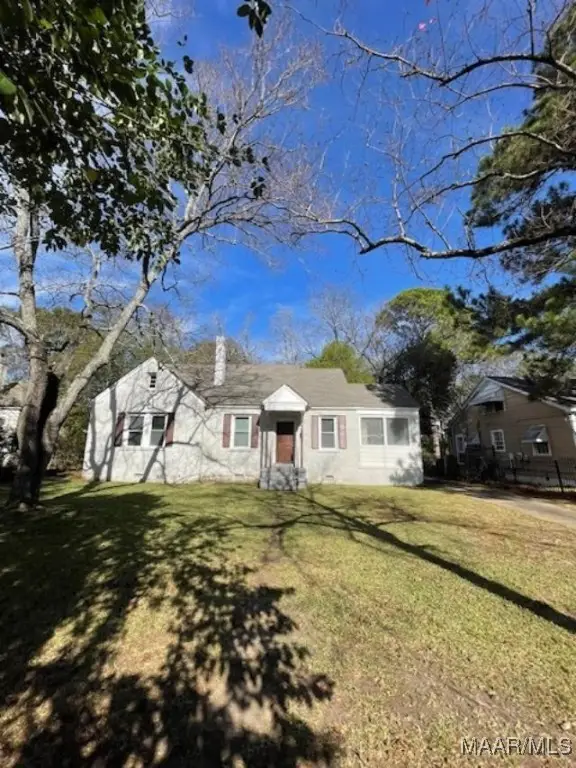 $99,900Active3 beds 2 baths2,231 sq. ft.
$99,900Active3 beds 2 baths2,231 sq. ft.25 Arlington Road, Montgomery, AL 36105
MLS# 582896Listed by: X-CLUSIVE REALTY - New
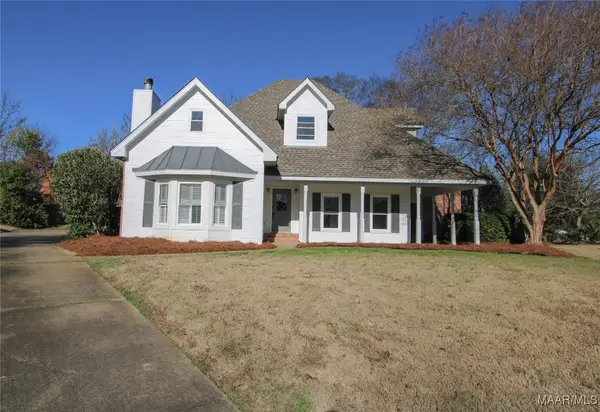 $339,900Active4 beds 3 baths2,398 sq. ft.
$339,900Active4 beds 3 baths2,398 sq. ft.8719 Chalmers Court, Montgomery, AL 36116
MLS# 582716Listed by: MONTGOMERY METRO REALTY - New
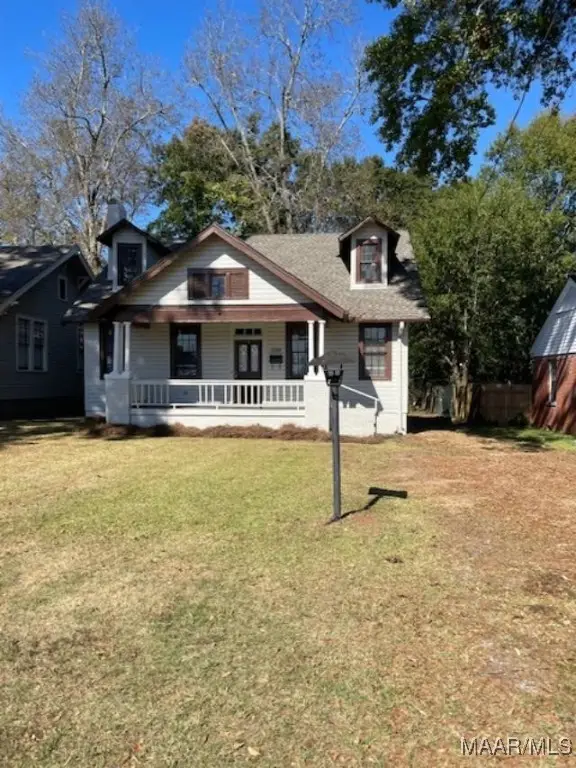 $114,900Active4 beds 2 baths1,986 sq. ft.
$114,900Active4 beds 2 baths1,986 sq. ft.2339 St Charles Avenue, Montgomery, AL 36107
MLS# 582895Listed by: X-CLUSIVE REALTY - New
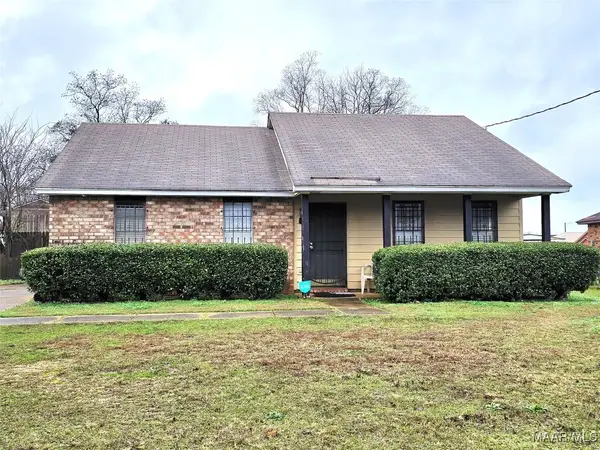 $57,800Active3 beds 2 baths1,110 sq. ft.
$57,800Active3 beds 2 baths1,110 sq. ft.815 N Gap Loop, Montgomery, AL 36110
MLS# 582881Listed by: BUTTERFLY REALTY EXPERTS - New
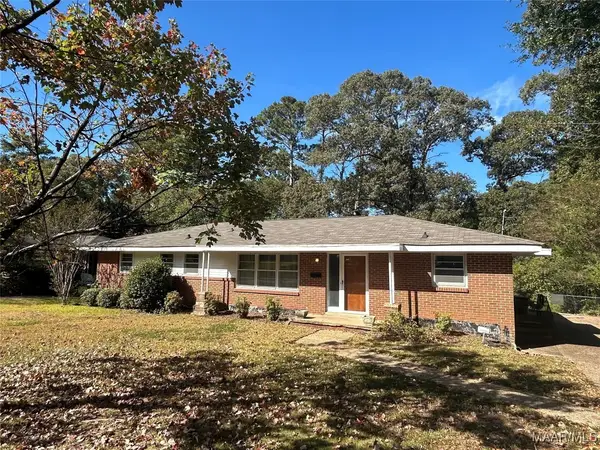 $180,000Active3 beds 2 baths1,620 sq. ft.
$180,000Active3 beds 2 baths1,620 sq. ft.179 W Rosemary Road, Montgomery, AL 36109
MLS# 582603Listed by: SANDRA NICKEL HAT TEAM REALTOR - New
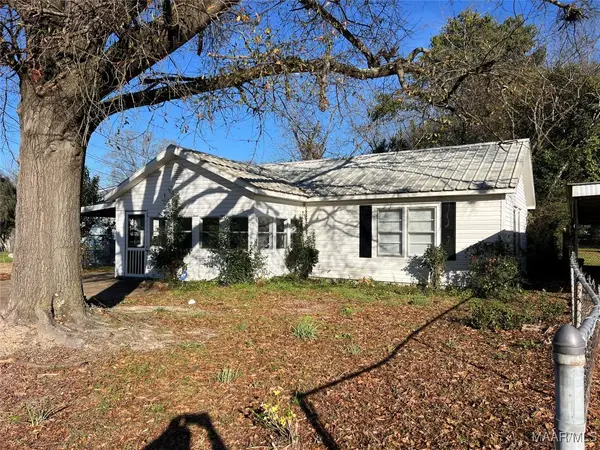 $79,000Active2 beds 1 baths792 sq. ft.
$79,000Active2 beds 1 baths792 sq. ft.3462 East Street, Montgomery, AL 36110
MLS# 582870Listed by: HARRIS AND ATKINS REAL ESTATE - New
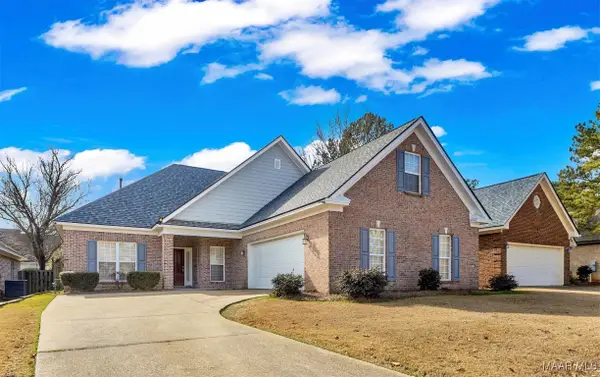 $365,000Active4 beds 3 baths2,667 sq. ft.
$365,000Active4 beds 3 baths2,667 sq. ft.9238 Berrington Place, Montgomery, AL 36117
MLS# 582865Listed by: JBN REALTY - New
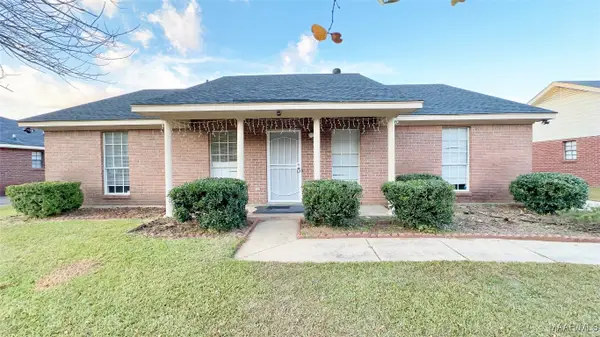 $185,000Active3 beds 2 baths1,395 sq. ft.
$185,000Active3 beds 2 baths1,395 sq. ft.5757 Sweet Meadow, Montgomery, AL 36117
MLS# 582866Listed by: JBN REALTY
