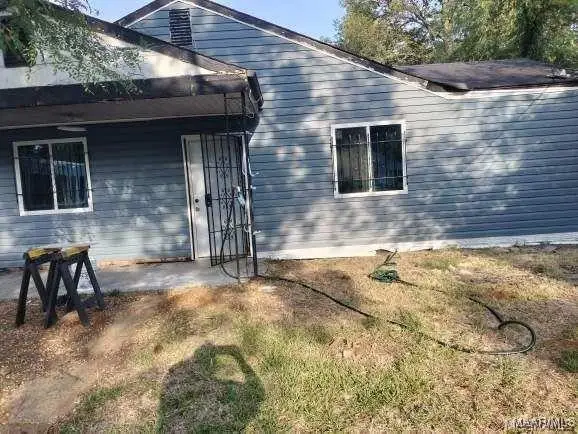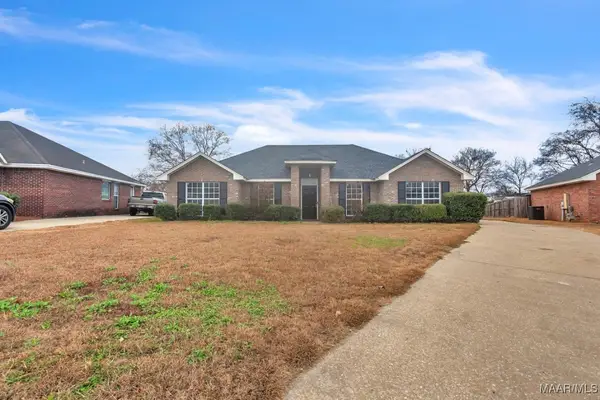1312 Hillman Street, Montgomery, AL 36109
Local realty services provided by:ERA Enterprise Realty Associates
1312 Hillman Street,Montgomery, AL 36109
$239,000
- 4 Beds
- 2 Baths
- 2,063 sq. ft.
- Single family
- Active
Listed by: bertie owens
Office: century 21 brandt wright
MLS#:581712
Source:AL_MLSM
Price summary
- Price:$239,000
- Price per sq. ft.:$115.85
About this home
This darling home is on a beautiful landscaped property, a true gardener's dream. The sloped backyard has a display of every imaginable southern flowers and shrubs. The next best thing to the beautiful gardens is a comfortable, spotlessly kept home! Enter the front of the home, which is 2,063 square feet, to see a large dining room. From the foyer, you enter the cozy family room which is anchored by a wood burning fireplace. The U-shaped kitchen allows everything at your fingertips with two ovens, granite countertops, and a nice-sized pantry. Across the backside of the family room with an abundance of windows, a long room which can serve as a sunroom to view the back gardens, or an artist's gallery, or a home office with a side entrance door perfect to greet clients, or students to take piano lessons, or other uses which are endless. The hallway from the family room leads to four bedrooms and two baths which all areas are spotlessly kept. This sweet home guarantees simple, easy living. Plan your personal tour today!
Contact an agent
Home facts
- Year built:1973
- Listing ID #:581712
- Added:40 day(s) ago
- Updated:December 30, 2025 at 03:18 PM
Rooms and interior
- Bedrooms:4
- Total bathrooms:2
- Full bathrooms:2
- Living area:2,063 sq. ft.
Heating and cooling
- Cooling:Central Air, Electric
- Heating:Central, Electric
Structure and exterior
- Year built:1973
- Building area:2,063 sq. ft.
- Lot area:0.31 Acres
Schools
- High school:Dr. Percy Julian High School
- Elementary school:Dalraida Elementary School
Utilities
- Water:Public
- Sewer:Public Sewer
Finances and disclosures
- Price:$239,000
- Price per sq. ft.:$115.85
New listings near 1312 Hillman Street
- New
 $260,000Active4 beds 3 baths2,730 sq. ft.
$260,000Active4 beds 3 baths2,730 sq. ft.3637 Mccurdy Street, Montgomery, AL 36111
MLS# 582450Listed by: REAL BROKER, LLC. - New
 $80,000Active3 beds 1 baths1,064 sq. ft.
$80,000Active3 beds 1 baths1,064 sq. ft.331 W Delano Avenue, Montgomery, AL 36105
MLS# 582452Listed by: CAMELOT PROPERTIES LLC. - New
 $474,900Active4 beds 3 baths3,664 sq. ft.
$474,900Active4 beds 3 baths3,664 sq. ft.819 Felder Avenue, Montgomery, AL 36106
MLS# 581818Listed by: REID & DAVIS REALTORS, LLC. - New
 $225,000Active4 beds 2 baths1,640 sq. ft.
$225,000Active4 beds 2 baths1,640 sq. ft.5936 Welbourne Place, Montgomery, AL 36116
MLS# 582406Listed by: REAL BROKER, LLC. - New
 $150,000Active3 beds 1 baths1,695 sq. ft.
$150,000Active3 beds 1 baths1,695 sq. ft.1222 Felder Avenue, Montgomery, AL 36106
MLS# 582346Listed by: ALL 3 REALTY, LLC. - New
 $75,000Active3 beds 2 baths1,136 sq. ft.
$75,000Active3 beds 2 baths1,136 sq. ft.107 N Brockway Drive, Montgomery, AL 36110
MLS# 582424Listed by: KW MONTGOMERY - New
 $160,000Active3 beds 2 baths2,291 sq. ft.
$160,000Active3 beds 2 baths2,291 sq. ft.2652 Fairmont Road, Montgomery, AL 36111
MLS# 581979Listed by: CHAPPELL ELITE REALTY LLC. - New
 $59,900Active3 beds 2 baths1,782 sq. ft.
$59,900Active3 beds 2 baths1,782 sq. ft.3469 Wellington Road, Montgomery, AL 36106
MLS# 582370Listed by: CLARK REALTY - New
 $65,000Active3 beds 1 baths1,450 sq. ft.
$65,000Active3 beds 1 baths1,450 sq. ft.403 Nottingham Road, Montgomery, AL 36109
MLS# 582419Listed by: CLARK REALTY - New
 $325,000Active4 beds 2 baths3,112 sq. ft.
$325,000Active4 beds 2 baths3,112 sq. ft.531 Old Mitylene Court, Montgomery, AL 36117
MLS# 582416Listed by: TAYLOR REALTY
