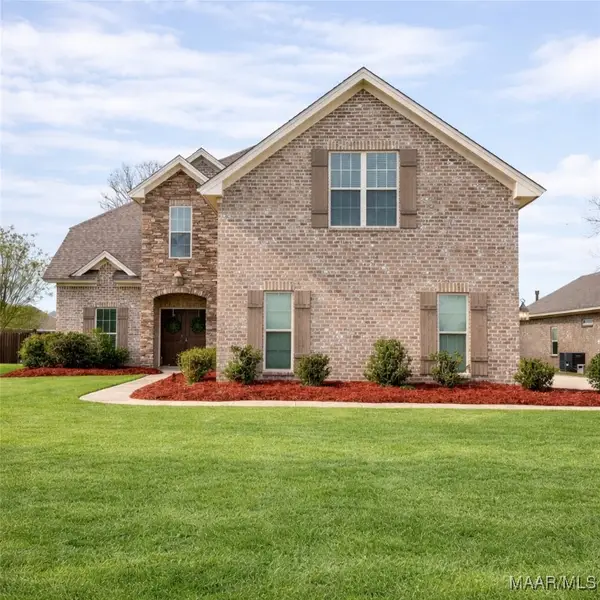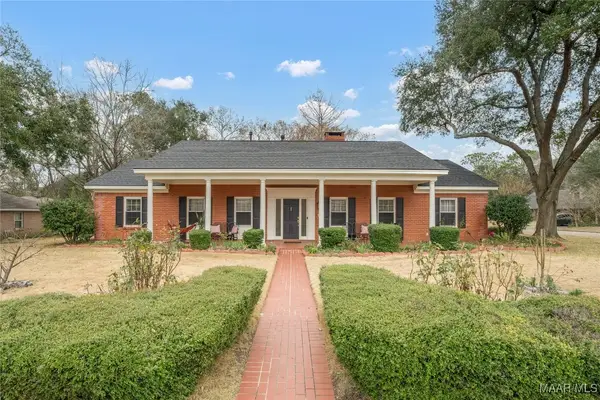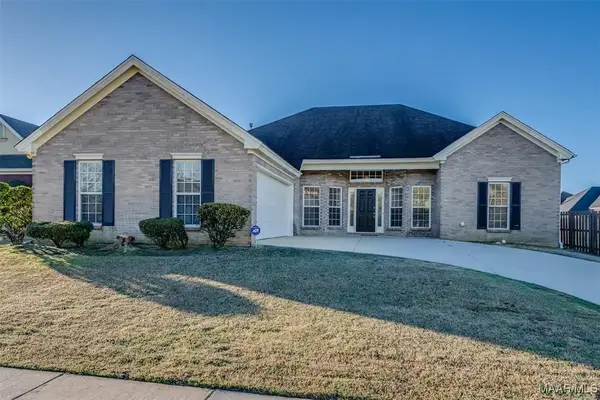133 S HAARDT DRIVE, Montgomery, AL 36105
Local realty services provided by:ERA King Real Estate Company, Inc.
Listed by: amber robertson
Office: era king real estate - hoover
MLS#:21428685
Source:AL_BAMLS
Price summary
- Price:$199,900
- Price per sq. ft.:$55.33
About this home
Welcome to a beautiful one of a kind property situated on half an acre with 3613 sq ft. of living space! There is lots of character and living options with this well maintained property. Beautiful trees and landscaping show off this property on a quiet street just 2 minutes from I-65, and 5 minutes to I-85. Maxwell AFB & Gunter Annex are just 10 & 15 min. away as well. Step inside to enjoy 3 large bedrooms, and 3 & a half baths. Two bedrooms have en-suite baths so 2 master Suites. One is on the main level, the other is upstairs attached to one of the extra bonus rooms. So this could be potential for an in-law suite, teenager, college child, roommate, etc. Whatever fits your needs. This home also boasts 2 bonus rooms, a glass enclosed sunroom attached to a hot tub room with skylights. These are overlooking a beautifully landscaped fenced in back yard with a functional garden and two fire-pit areas to relax or entertain. 4 car covered carport and attached workshop as well. THIS IS A GEM!
Contact an agent
Home facts
- Year built:1956
- Listing ID #:21428685
- Added:151 day(s) ago
- Updated:January 19, 2026 at 03:51 AM
Rooms and interior
- Bedrooms:3
- Total bathrooms:4
- Full bathrooms:3
- Half bathrooms:1
- Living area:3,613 sq. ft.
Heating and cooling
- Cooling:Central
- Heating:Central, Forced Air, Gas Heat
Structure and exterior
- Year built:1956
- Building area:3,613 sq. ft.
- Lot area:0.54 Acres
Schools
- High school:LANIER
- Middle school:BELLINGRATH
- Elementary school:DAVIS
Utilities
- Water:Public Water
- Sewer:Sewer Connected
Finances and disclosures
- Price:$199,900
- Price per sq. ft.:$55.33
New listings near 133 S HAARDT DRIVE
- New
 $579,900Active5 beds 4 baths3,694 sq. ft.
$579,900Active5 beds 4 baths3,694 sq. ft.8913 Caraway Lane, Montgomery, AL 36117
MLS# 582973Listed by: MAGNOLIA RIDGE REALTY - New
 $375,000Active4 beds 6 baths3,210 sq. ft.
$375,000Active4 beds 6 baths3,210 sq. ft.3613 Mccurdy Street, Montgomery, AL 36111
MLS# 582885Listed by: HANNAH & EDDIE REALTY GROUP - New
 $340,000Active4 beds 2 baths2,189 sq. ft.
$340,000Active4 beds 2 baths2,189 sq. ft.9006 Brixham Court, Montgomery, AL 36117
MLS# 582970Listed by: GOAL REALTY LLC. - New
 $180,000Active4 beds 2 baths1,706 sq. ft.
$180,000Active4 beds 2 baths1,706 sq. ft.3129 Willow Lane Drive, Montgomery, AL 36109
MLS# 582957Listed by: CORWIN REALTY GROUP - New
 $189,000Active-- beds -- baths
$189,000Active-- beds -- baths1531 S Court Street #A & B, Montgomery, AL 36104
MLS# 582876Listed by: RED TAILS REALTY GROUP - New
 $59,000Active3 beds 1 baths1,350 sq. ft.
$59,000Active3 beds 1 baths1,350 sq. ft.2148 Madison Avenue, Montgomery, AL 36107
MLS# 582926Listed by: CLARK REALTY - New
 $409,900Active3 beds 3 baths2,852 sq. ft.
$409,900Active3 beds 3 baths2,852 sq. ft.9719 Ivy Green Drive, Montgomery, AL 36117
MLS# 582930Listed by: PARTNERS REALTY - New
 $20,000Active3 beds 1 baths1,296 sq. ft.
$20,000Active3 beds 1 baths1,296 sq. ft.3967 Oak Street, Montgomery, AL 36105
MLS# 582966Listed by: JASON MITCHELL REAL ESTATE AL. - New
 $479,000Active3 beds 3 baths2,548 sq. ft.
$479,000Active3 beds 3 baths2,548 sq. ft.937 Ridgeland Farms Road, Montgomery, AL 36105
MLS# 582969Listed by: SECURANCE REALTY - New
 $389,900Active3 beds 3 baths2,800 sq. ft.
$389,900Active3 beds 3 baths2,800 sq. ft.9105 Castle Pines Circle, Montgomery, AL 36117
MLS# 582683Listed by: CORWIN REALTY GROUP
