1360 Barret Park Way, Montgomery, AL 36117
Local realty services provided by:ERA Weeks & Browning Realty, Inc.
Listed by: shindeok jeong
Office: j realty group, llc.
MLS#:580475
Source:AL_MLSM
Price summary
- Price:$325,900
- Price per sq. ft.:$137.63
- Monthly HOA dues:$41.67
About this home
Welcome to this impeccably maintained 4-bedroom, 2-bathroom home nestled in the highly sought-after New Park neighborhood. From the moment you step onto the charming covered front porch, you’ll feel right at home.Inside, the inviting foyer leads into a spacious open-concept living area featuring a vaulted ceiling, beautiful hardwood floors, a cozy fireplace, and ample room for entertaining. The kitchen and large dining area seamlessly flow into this space, making it perfect for gatherings with family and friends.The kitchen is a chef’s dream with granite countertops, a stylish tiled backsplash, abundant cabinetry, ample counter space, a breakfast bar, pantry, and stainless steel appliances. Step out back to enjoy a covered porch and patio area, all enclosed by a full privacy fence—ideal for relaxing or entertaining. Gutters have been added to direct rainwater away from the home, enhancing functionality. The split floor plan provides maximum privacy, with the spacious master suite located on one side of the home. It features a trey ceiling with crown molding, a massive walk-in closet, a luxurious tiled shower with a frameless glass door, a garden tub, dual vanities, a separate water closet, and a linen closet. The opposite wing of the home includes three additional bedrooms, each with large closets, and a shared full bathroom with double sinks and a deep soaking tub. A generously sized laundry room is conveniently located nearby. Additional highlights include plentiful storage with multiple hall closets, a 2-car garage, added attic insulation, and attic access. As a resident of New Park, you’ll also enjoy neighborhood amenities such as a community pool, fishing lake, jogging trail, and close proximity to the YMCA. Big Bonus! Seller is giving YOU a $5,000 allowance to use however you want — closing costs, upgrades, or personal touches to make this home yours today!
Contact an agent
Home facts
- Year built:2016
- Listing ID #:580475
- Added:220 day(s) ago
- Updated:January 12, 2026 at 04:00 PM
Rooms and interior
- Bedrooms:4
- Total bathrooms:2
- Full bathrooms:2
- Living area:2,368 sq. ft.
Heating and cooling
- Cooling:Central Air, Electric
- Heating:Central, Electric, Heat Pump
Structure and exterior
- Year built:2016
- Building area:2,368 sq. ft.
- Lot area:0.19 Acres
Schools
- High school:Park Crossing High School
- Elementary school:Wilson Elementary School
Utilities
- Water:Public
- Sewer:Public Sewer
Finances and disclosures
- Price:$325,900
- Price per sq. ft.:$137.63
New listings near 1360 Barret Park Way
- New
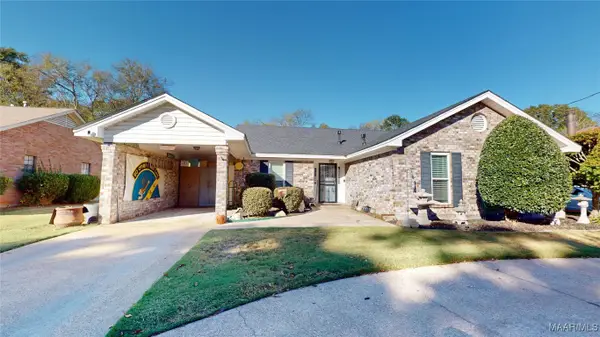 $192,000Active3 beds 2 baths1,652 sq. ft.
$192,000Active3 beds 2 baths1,652 sq. ft.356 Avon Road, Montgomery, AL 36109
MLS# 582883Listed by: BO EVANS REALTY - New
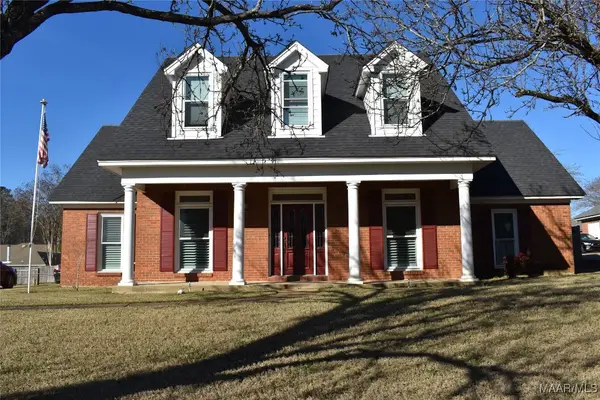 $310,000Active3 beds 3 baths2,495 sq. ft.
$310,000Active3 beds 3 baths2,495 sq. ft.6419 Merritt Court, Montgomery, AL 36117
MLS# 582863Listed by: RE/MAX TRI-STAR - New
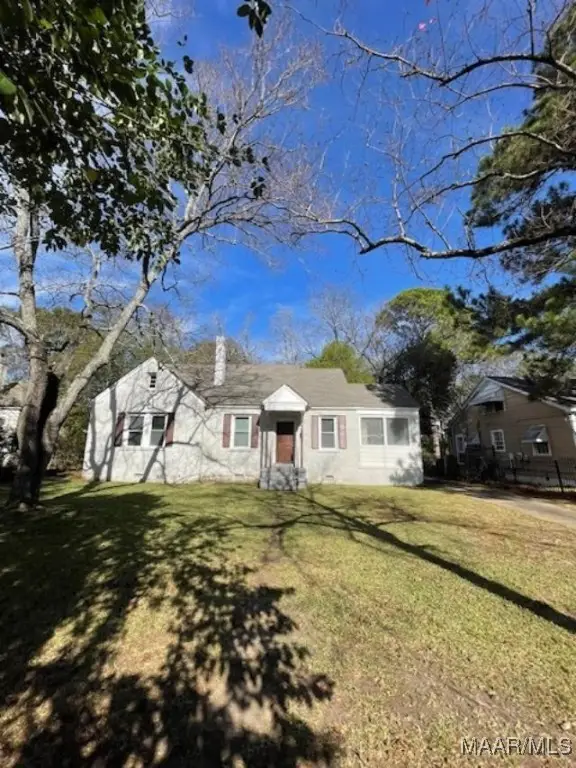 $99,900Active3 beds 2 baths2,231 sq. ft.
$99,900Active3 beds 2 baths2,231 sq. ft.25 Arlington Road, Montgomery, AL 36105
MLS# 582896Listed by: X-CLUSIVE REALTY - New
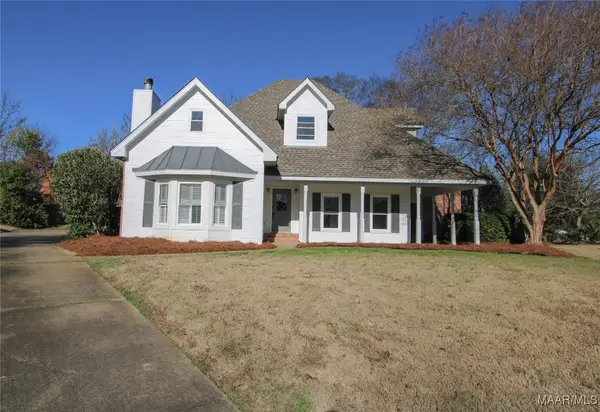 $339,900Active4 beds 3 baths2,398 sq. ft.
$339,900Active4 beds 3 baths2,398 sq. ft.8719 Chalmers Court, Montgomery, AL 36116
MLS# 582716Listed by: MONTGOMERY METRO REALTY - New
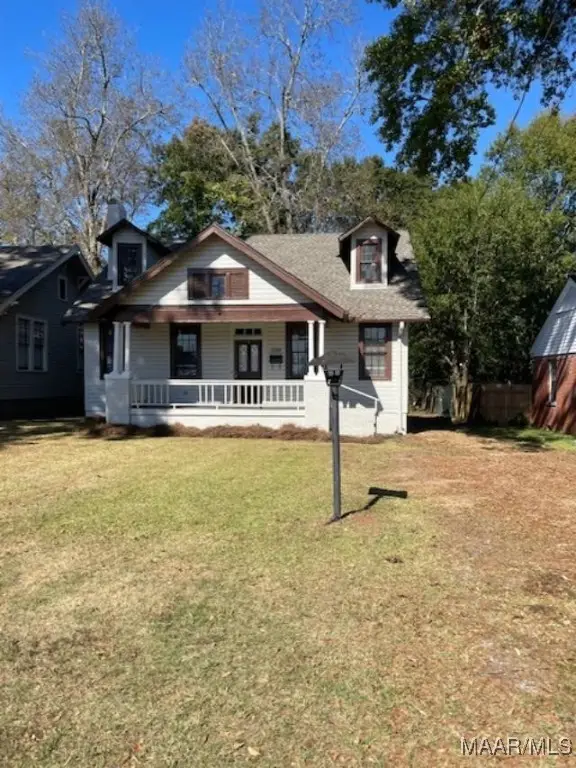 $114,900Active4 beds 2 baths1,986 sq. ft.
$114,900Active4 beds 2 baths1,986 sq. ft.2339 St Charles Avenue, Montgomery, AL 36107
MLS# 582895Listed by: X-CLUSIVE REALTY - New
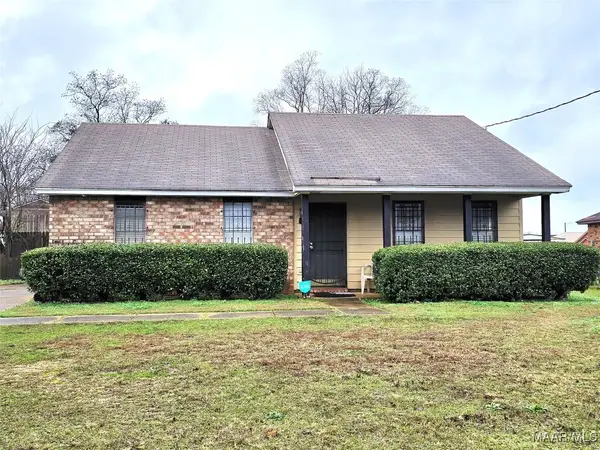 $57,800Active3 beds 2 baths1,110 sq. ft.
$57,800Active3 beds 2 baths1,110 sq. ft.815 N Gap Loop, Montgomery, AL 36110
MLS# 582881Listed by: BUTTERFLY REALTY EXPERTS - New
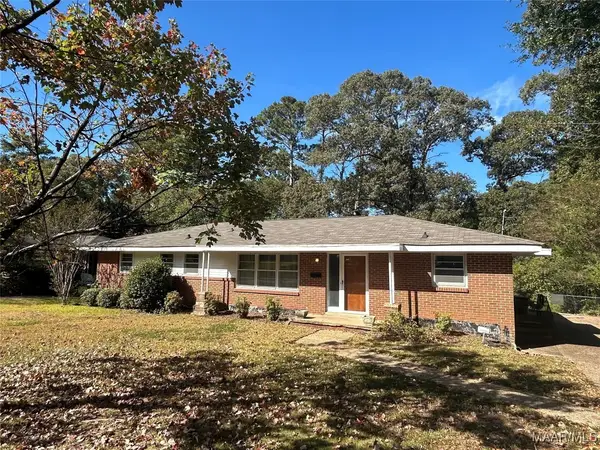 $180,000Active3 beds 2 baths1,620 sq. ft.
$180,000Active3 beds 2 baths1,620 sq. ft.179 W Rosemary Road, Montgomery, AL 36109
MLS# 582603Listed by: SANDRA NICKEL HAT TEAM REALTOR - New
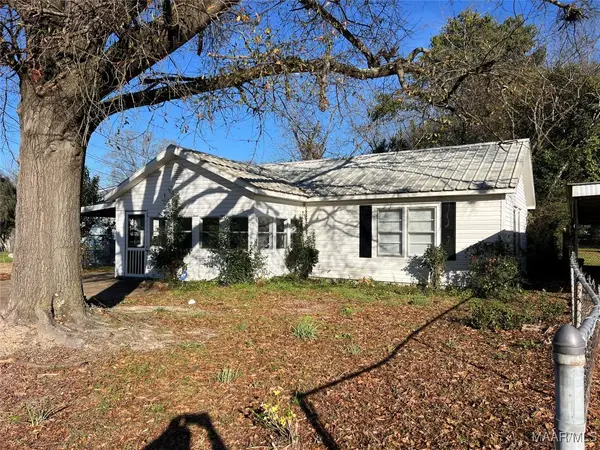 $79,000Active2 beds 1 baths792 sq. ft.
$79,000Active2 beds 1 baths792 sq. ft.3462 East Street, Montgomery, AL 36110
MLS# 582870Listed by: HARRIS AND ATKINS REAL ESTATE - New
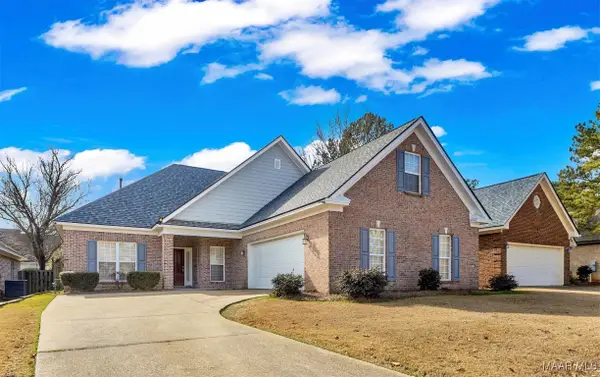 $365,000Active4 beds 3 baths2,667 sq. ft.
$365,000Active4 beds 3 baths2,667 sq. ft.9238 Berrington Place, Montgomery, AL 36117
MLS# 582865Listed by: JBN REALTY - New
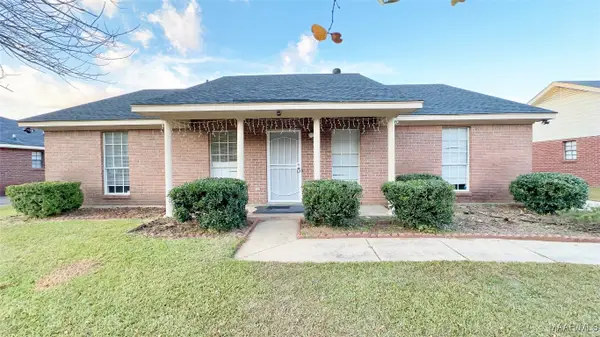 $185,000Active3 beds 2 baths1,395 sq. ft.
$185,000Active3 beds 2 baths1,395 sq. ft.5757 Sweet Meadow, Montgomery, AL 36117
MLS# 582866Listed by: JBN REALTY
