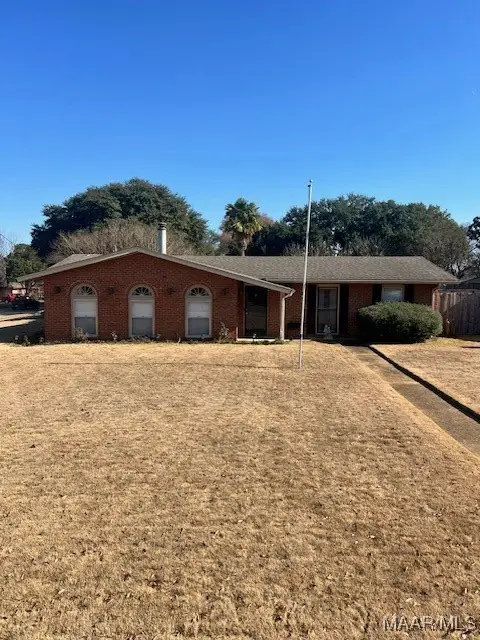1420 Trace Oak Lane, Montgomery, AL 36117
Local realty services provided by:ERA Weeks & Browning Realty, Inc.
1420 Trace Oak Lane,Montgomery, AL 36117
$328,900
- 3 Beds
- 3 Baths
- 1,845 sq. ft.
- Single family
- Active
Listed by: kelly house delaitsch
Office: irongate real estate
MLS#:566722
Source:AL_MLSM
Price summary
- Price:$328,900
- Price per sq. ft.:$178.27
- Monthly HOA dues:$20
About this home
SUNDAY OPEN HOUSE 2-4pm. $15,000 BUILDER INCENTIVE (may be applied toward upgrades, rate buy-downs, or closing costs, OR SPECIAL RATE INCENTIVE!!! Experience serene lakeside living in this newly constructed home by Daniel Builders, situated in the desirable Thorington Trace community of Montgomery, Alabama. Located at 1420 Trace Oak Lane, this charming cottage-style residence offers 3 bedrooms, 2.5 bathrooms, and 1,845 square feet of thoughtfully designed living space . ?
The open-concept main floor features luxury vinyl plank flooring throughout, creating a seamless flow between the spacious great room, dining area, and gourmet kitchen. The kitchen is a culinary delight, boasting quartz countertops, a large island, custom cabinetry, a gas range, and a corner walk-in pantry. Adjacent to the kitchen, the dining area opens to a covered porch, perfect for enjoying the tranquil lake views.
The owner’s suite on the main level provides a peaceful retreat with a generous 16’ x 14’ layout, a large walk-in closet, and a spa-like bathroom featuring double vanities, a tiled shower, and a soaking tub. Upstairs, you’ll find two additional spacious bedrooms, each with walk-in closets, a full bathroom, and a versatile loft area ideal for a second living space, study, or playroom. Additional highlights include a mudroom with a charming drop zone and walk-in attic space for ample storage.
Don’t miss the opportunity to own this exceptional property in a prime location.
Contact an agent
Home facts
- Year built:2025
- Listing ID #:566722
- Added:388 day(s) ago
- Updated:December 29, 2025 at 03:28 PM
Rooms and interior
- Bedrooms:3
- Total bathrooms:3
- Full bathrooms:2
- Half bathrooms:1
- Living area:1,845 sq. ft.
Heating and cooling
- Cooling:Central Air, Electric
- Heating:Central, Gas
Structure and exterior
- Roof:Ridge Vents
- Year built:2025
- Building area:1,845 sq. ft.
- Lot area:0.13 Acres
Schools
- High school:Park Crossing High School
- Elementary school:Wilson Elementary School
Utilities
- Water:Public
- Sewer:Public Sewer
Finances and disclosures
- Price:$328,900
- Price per sq. ft.:$178.27
New listings near 1420 Trace Oak Lane
- New
 $150,000Active3 beds 1 baths1,695 sq. ft.
$150,000Active3 beds 1 baths1,695 sq. ft.1222 Felder Avenue, Montgomery, AL 36106
MLS# 582346Listed by: ALL 3 REALTY, LLC. - New
 $75,000Active3 beds 2 baths1,136 sq. ft.
$75,000Active3 beds 2 baths1,136 sq. ft.107 N Brockway Drive, Montgomery, AL 36110
MLS# 582424Listed by: KW MONTGOMERY - New
 $160,000Active3 beds 2 baths2,291 sq. ft.
$160,000Active3 beds 2 baths2,291 sq. ft.2652 Fairmont Road, Montgomery, AL 36111
MLS# 581979Listed by: CHAPPELL ELITE REALTY LLC. - New
 $59,900Active3 beds 2 baths1,782 sq. ft.
$59,900Active3 beds 2 baths1,782 sq. ft.3469 Wellington Road, Montgomery, AL 36106
MLS# 582370Listed by: CLARK REALTY - New
 $65,000Active3 beds 1 baths1,450 sq. ft.
$65,000Active3 beds 1 baths1,450 sq. ft.403 Nottingham Road, Montgomery, AL 36109
MLS# 582419Listed by: CLARK REALTY - New
 $325,000Active4 beds 2 baths3,112 sq. ft.
$325,000Active4 beds 2 baths3,112 sq. ft.531 Old Mitylene Court, Montgomery, AL 36117
MLS# 582416Listed by: TAYLOR REALTY - New
 $44,000Active3 beds 1 baths840 sq. ft.
$44,000Active3 beds 1 baths840 sq. ft.1707 Champion Street, Montgomery, AL 36110
MLS# 582413Listed by: SCARBOROUGH & ASSOCIATES - New
 $214,000Active3 beds 2 baths2,020 sq. ft.
$214,000Active3 beds 2 baths2,020 sq. ft.232 Colgate Drive, Montgomery, AL 36109
MLS# 582404Listed by: ARC REALTY - New
 $290,999Active3 beds 2 baths1,823 sq. ft.
$290,999Active3 beds 2 baths1,823 sq. ft.8920 Alderwood Way, Montgomery, AL 36117
MLS# 582394Listed by: KW MONTGOMERY - New
 $295,500Active4 beds 2 baths1,792 sq. ft.
$295,500Active4 beds 2 baths1,792 sq. ft.5800 Sanrock Terrace, Montgomery, AL 36116
MLS# 582388Listed by: GOODWYN BUILDING CO., INC.
