1438 Barret Park Way, Montgomery, AL 36117
Local realty services provided by:ERA Weeks & Browning Realty, Inc.
Upcoming open houses
- Sat, Jan 1701:00 pm - 05:00 pm
- Sun, Jan 1801:00 pm - 05:00 pm
Listed by: robert gross, janie wood
Office: lowder new homes sales inc
MLS#:557221
Source:AL_MLSM
Price summary
- Price:$459,900
- Price per sq. ft.:$174.07
About this home
Lowder New Homes is seventy years strong and celebrating the best way we know how! $25,000 for your next chapter. Because milestones are meant to be shared.
Incentives are subject to change or withdrawal at any time without notice. Some restrictions apply. See a Lowder New Homes representative for details.
Two story home with 4 spacious bedrooms (Owner's suite + one bedroom downstairs), 3 full baths. Owner's suite offers one huge walk-in closet, double vanities, tile shower and separate tub. Dreamy kitchen with a generous island that opens to both the dining room and family room. Solid countertops in the kitchen, baths and laundry! A laundry room with a utility sink and countertop for folding. A mud room hall entry way in from the garage. Lovely, covered patio off of the back of the house opening into a beautiful backyard fit for entertaining. Lowder provides a One Year Builders Limited Warranty along with a 10 Year Structural Warranty through the 2-10 Warranty Company.
Contact an agent
Home facts
- Year built:2024
- Listing ID #:557221
- Added:602 day(s) ago
- Updated:January 16, 2026 at 12:01 AM
Rooms and interior
- Bedrooms:4
- Total bathrooms:3
- Full bathrooms:3
- Living area:2,642 sq. ft.
Heating and cooling
- Cooling:Ceiling Fans, Central Air, Electric
- Heating:Central, Gas
Structure and exterior
- Year built:2024
- Building area:2,642 sq. ft.
- Lot area:0.23 Acres
Schools
- High school:Park Crossing High School
- Elementary school:Wilson Elementary School
Utilities
- Water:Public
- Sewer:Public Sewer
Finances and disclosures
- Price:$459,900
- Price per sq. ft.:$174.07
New listings near 1438 Barret Park Way
- New
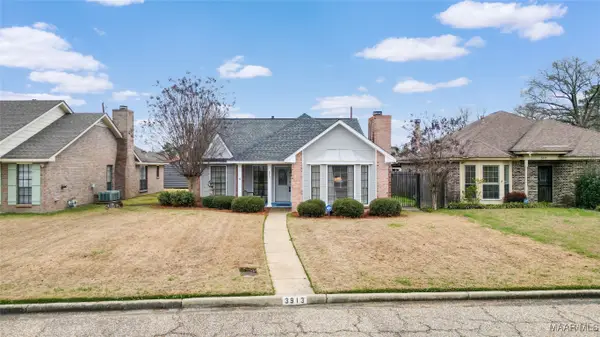 $213,400Active3 beds 2 baths1,906 sq. ft.
$213,400Active3 beds 2 baths1,906 sq. ft.3913 Elm Avenue, Montgomery, AL 36109
MLS# 582797Listed by: RE/MAX PROPERTIES LLC - New
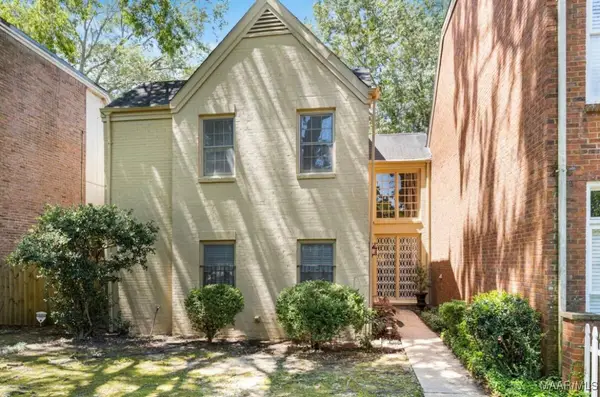 $210,000Active3 beds 3 baths2,314 sq. ft.
$210,000Active3 beds 3 baths2,314 sq. ft.2988 Old Farm Road, Montgomery, AL 36111
MLS# 582910Listed by: ROOTED AND LOCAL REALTY - New
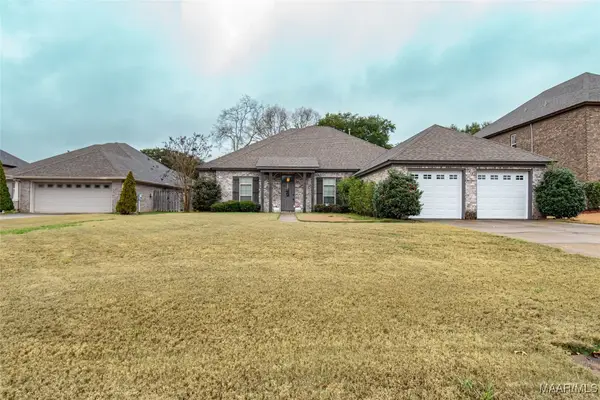 $389,000Active4 beds 3 baths2,582 sq. ft.
$389,000Active4 beds 3 baths2,582 sq. ft.3654 Weston Place, Montgomery, AL 36116
MLS# 582859Listed by: SECURANCE REALTY - New
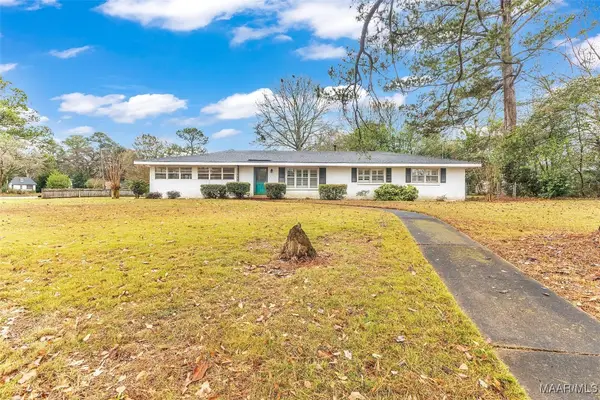 $205,000Active3 beds 3 baths1,944 sq. ft.
$205,000Active3 beds 3 baths1,944 sq. ft.178 W Rosemary Road, Montgomery, AL 36109
MLS# 582904Listed by: REALTY CENTRAL - New
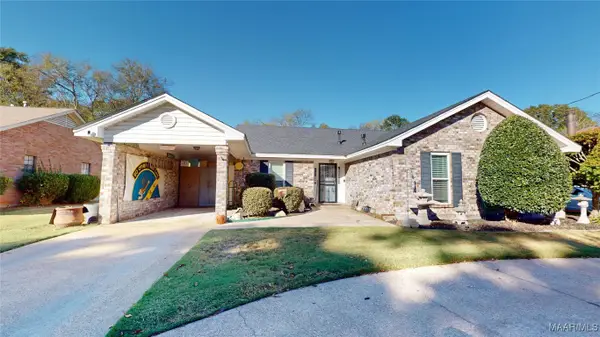 $192,000Active3 beds 2 baths1,652 sq. ft.
$192,000Active3 beds 2 baths1,652 sq. ft.356 Avon Road, Montgomery, AL 36109
MLS# 582883Listed by: BO EVANS REALTY - New
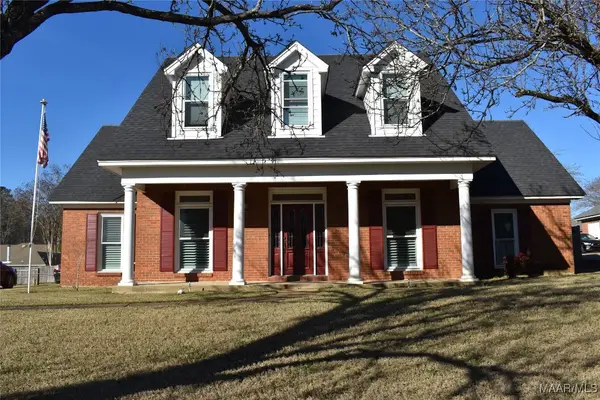 $310,000Active3 beds 3 baths2,495 sq. ft.
$310,000Active3 beds 3 baths2,495 sq. ft.6419 Merritt Court, Montgomery, AL 36117
MLS# 582863Listed by: RE/MAX TRI-STAR - New
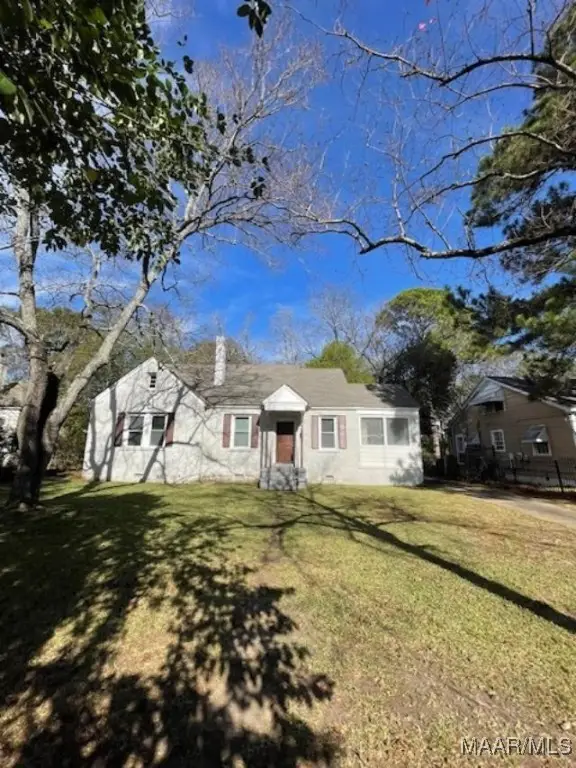 $99,900Active3 beds 2 baths2,231 sq. ft.
$99,900Active3 beds 2 baths2,231 sq. ft.25 Arlington Road, Montgomery, AL 36105
MLS# 582896Listed by: X-CLUSIVE REALTY - New
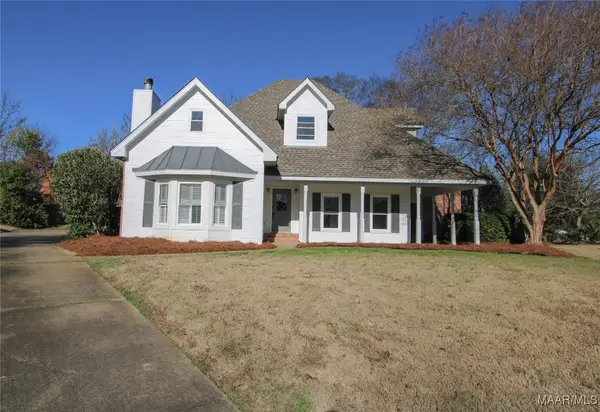 $339,900Active4 beds 3 baths2,398 sq. ft.
$339,900Active4 beds 3 baths2,398 sq. ft.8719 Chalmers Court, Montgomery, AL 36116
MLS# 582716Listed by: MONTGOMERY METRO REALTY - New
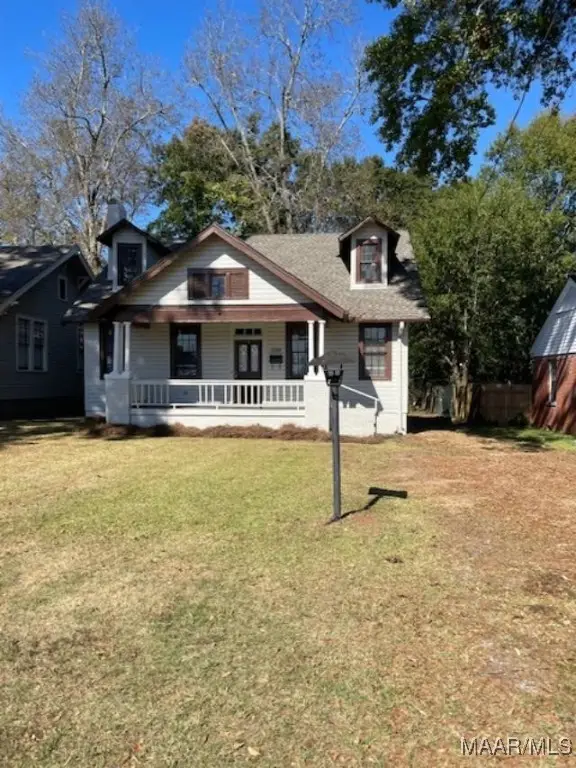 $114,900Active4 beds 2 baths1,986 sq. ft.
$114,900Active4 beds 2 baths1,986 sq. ft.2339 St Charles Avenue, Montgomery, AL 36107
MLS# 582895Listed by: X-CLUSIVE REALTY - New
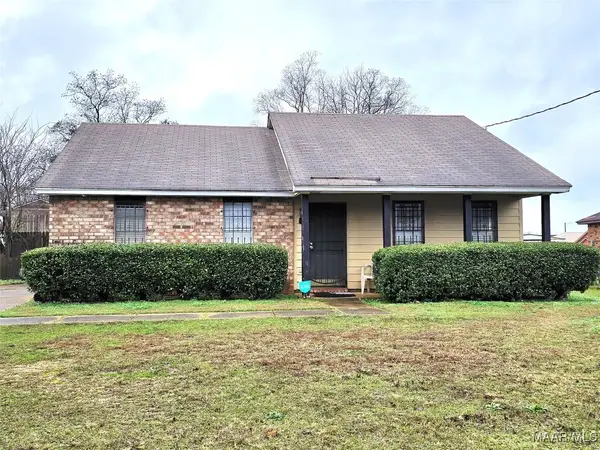 $57,800Active3 beds 2 baths1,110 sq. ft.
$57,800Active3 beds 2 baths1,110 sq. ft.815 N Gap Loop, Montgomery, AL 36110
MLS# 582881Listed by: BUTTERFLY REALTY EXPERTS
