1513 S Perry Street, Montgomery, AL 36104
Local realty services provided by:ERA Enterprise Realty Associates
1513 S Perry Street,Montgomery, AL 36104
$524,000
- 4 Beds
- 3 Baths
- 4,811 sq. ft.
- Single family
- Active
Listed by: beth poundstone, elizabeth p. akins
Office: arc realty
MLS#:582911
Source:AL_MLSM
Price summary
- Price:$524,000
- Price per sq. ft.:$108.92
About this home
This beautiful historic residence sits gracefully on nearly half an acre in the heart of the Garden District! Believed to have been designed by noted architect Frank Lockwood, this home showcases remarkable craftsmanship and timeless character throughout. Original wood floors, intricate leaded-glass transom windows, and handsome wood paneling have been lovingly preserved, highlighting the home’s enduring beauty. The wide and welcoming foyer opens to a spacious dining room on one side and a charming living room with fireplace on the other—each featuring original double doors for added privacy. Beyond the living room, enjoy a sunroom filled with natural light and a cozy library complete with original built-in bookcases. The remodeled kitchen blends classic style with modern functionality, featuring abundant cabinet and counter space, stainless appliances, an induction cooktop, wet bar, and breakfast area. Additional living spaces include four spacious bedrooms, a sleeping porch, and a craft room—each filled with warmth and light from the home’s many large windows. Outdoor living is equally inviting, featuring a sparkling pool, gazebo, and mature landscaping that enhance the serene setting. A two-car garage with guest parking pad provides convenience, while the carriage house above the garage includes two rooms and a full bath—perfect for guests or a home office. With a walk-up attic, large basement, and ample closet space, storage is never an issue. The Garden District, known for its fine historic homes and vibrant sense of community, also offers an active neighborhood association. This remarkable home blends historic elegance with modern comfort—truly a rare find!
Contact an agent
Home facts
- Year built:1914
- Listing ID #:582911
- Added:72 day(s) ago
- Updated:January 16, 2026 at 06:40 PM
Rooms and interior
- Bedrooms:4
- Total bathrooms:3
- Full bathrooms:2
- Half bathrooms:1
- Living area:4,811 sq. ft.
Heating and cooling
- Cooling:Central Air, Electric, Multi Units
- Heating:Radiant
Structure and exterior
- Year built:1914
- Building area:4,811 sq. ft.
- Lot area:0.43 Acres
Schools
- High school:Carver Senior High School
- Elementary school:Nixon Elementary School
Utilities
- Water:Public
- Sewer:Public Sewer
Finances and disclosures
- Price:$524,000
- Price per sq. ft.:$108.92
New listings near 1513 S Perry Street
- New
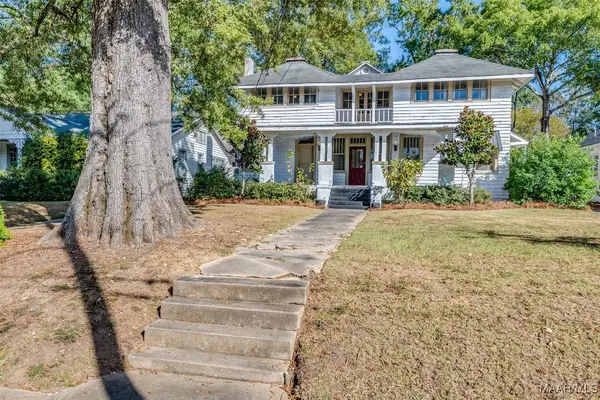 $445,000Active4 beds 3 baths3,708 sq. ft.
$445,000Active4 beds 3 baths3,708 sq. ft.951 Cloverdale Road, Montgomery, AL 36106
MLS# 582793Listed by: ARC REALTY - New
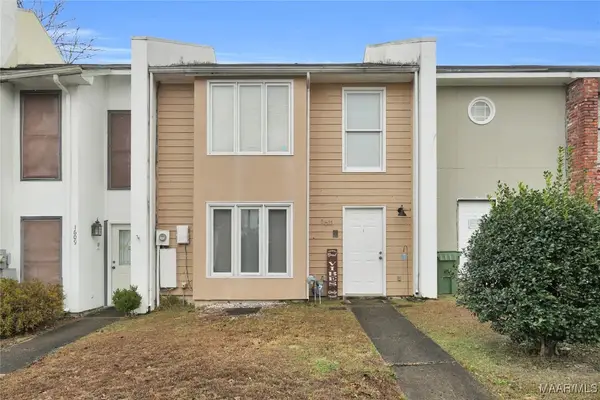 $130,000Active3 beds 3 baths1,738 sq. ft.
$130,000Active3 beds 3 baths1,738 sq. ft.1611 Cobblestone Court, Montgomery, AL 36117
MLS# 582916Listed by: TAYLOR REALTY - New
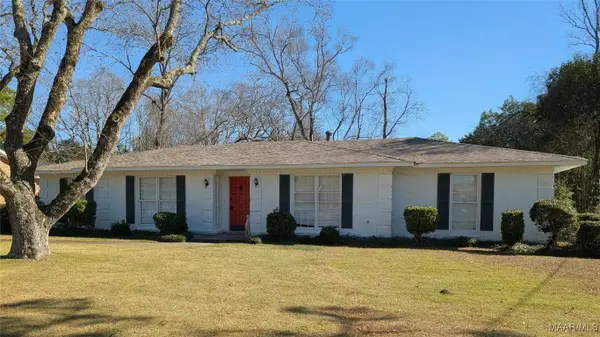 $229,000Active3 beds 2 baths2,094 sq. ft.
$229,000Active3 beds 2 baths2,094 sq. ft.3367 Walton Drive, Montgomery, AL 36111
MLS# 582925Listed by: PARAMOUNT PROPERTIES, LLC. - New
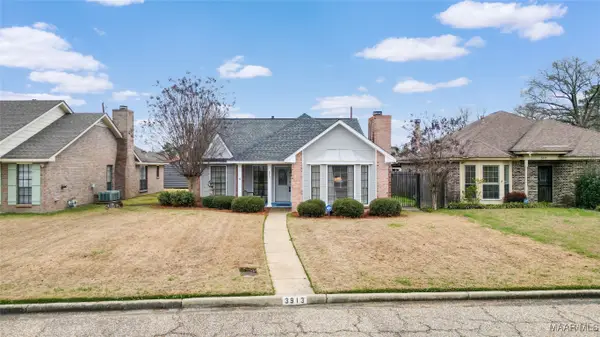 $213,400Active3 beds 2 baths1,906 sq. ft.
$213,400Active3 beds 2 baths1,906 sq. ft.3913 Elm Avenue, Montgomery, AL 36109
MLS# 582797Listed by: RE/MAX PROPERTIES LLC - New
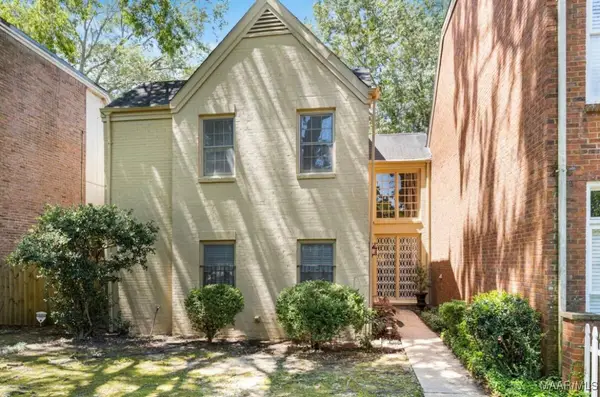 $210,000Active3 beds 3 baths2,314 sq. ft.
$210,000Active3 beds 3 baths2,314 sq. ft.2988 Old Farm Road, Montgomery, AL 36111
MLS# 582910Listed by: ROOTED AND LOCAL REALTY - New
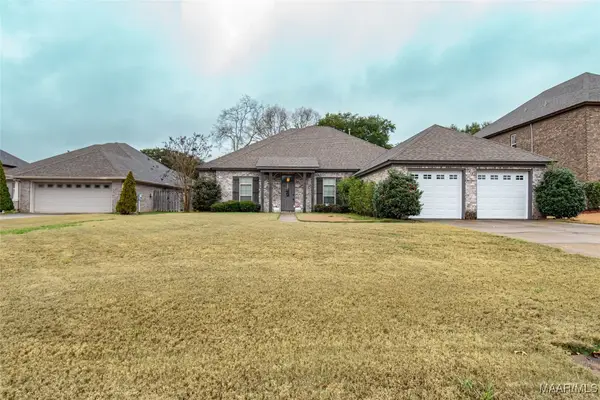 $389,000Active4 beds 3 baths2,582 sq. ft.
$389,000Active4 beds 3 baths2,582 sq. ft.3654 Weston Place, Montgomery, AL 36116
MLS# 582859Listed by: SECURANCE REALTY - New
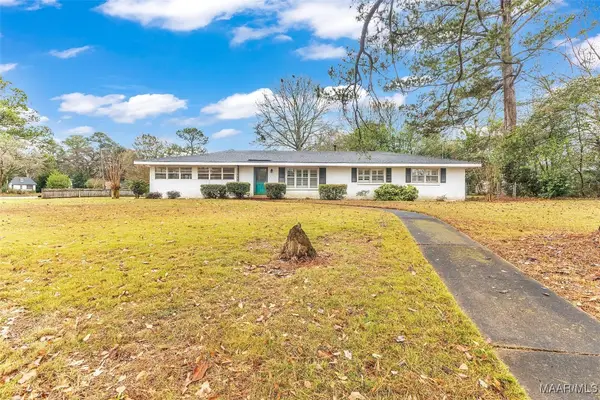 $205,000Active3 beds 3 baths1,944 sq. ft.
$205,000Active3 beds 3 baths1,944 sq. ft.178 W Rosemary Road, Montgomery, AL 36109
MLS# 582904Listed by: REALTY CENTRAL - New
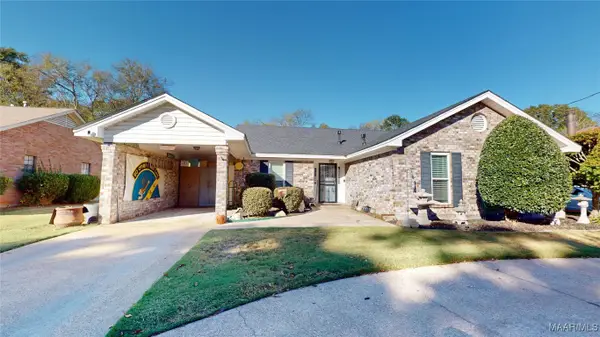 $192,000Active3 beds 2 baths1,652 sq. ft.
$192,000Active3 beds 2 baths1,652 sq. ft.356 Avon Road, Montgomery, AL 36109
MLS# 582883Listed by: BO EVANS REALTY - New
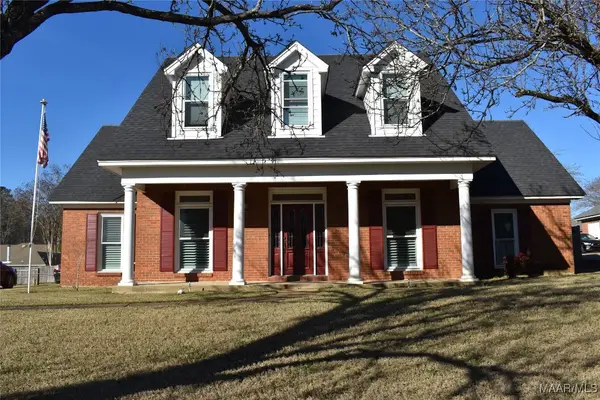 $310,000Active3 beds 3 baths2,495 sq. ft.
$310,000Active3 beds 3 baths2,495 sq. ft.6419 Merritt Court, Montgomery, AL 36117
MLS# 582863Listed by: RE/MAX TRI-STAR - New
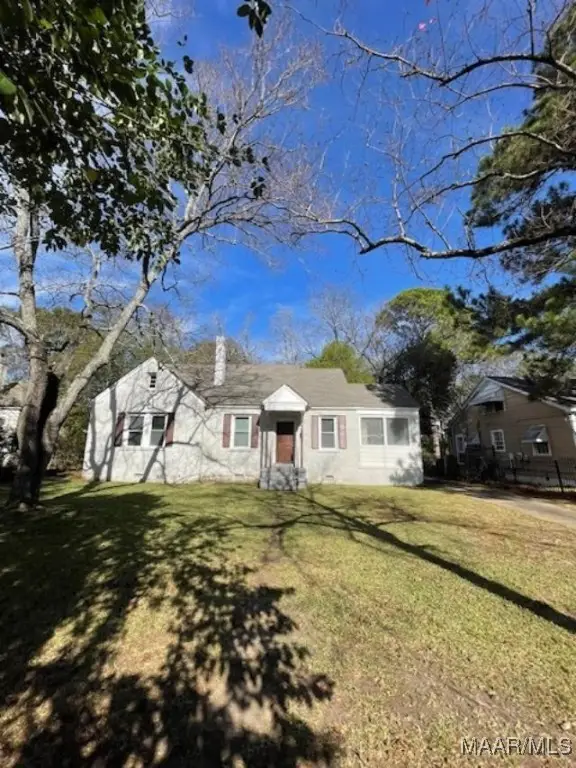 $99,900Active3 beds 2 baths2,231 sq. ft.
$99,900Active3 beds 2 baths2,231 sq. ft.25 Arlington Road, Montgomery, AL 36105
MLS# 582896Listed by: X-CLUSIVE REALTY
