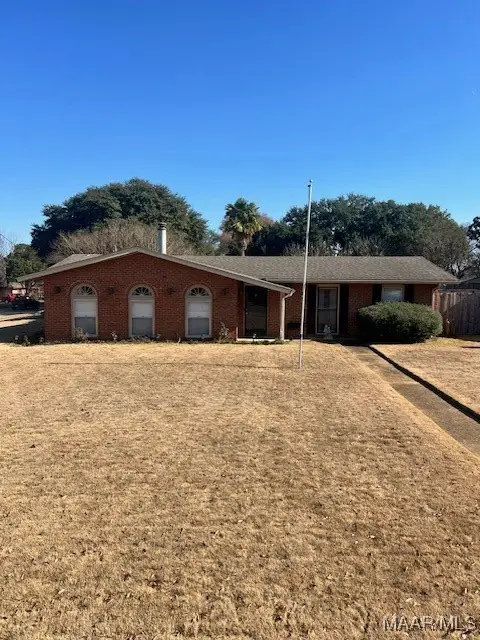1519 Old Mcgehee Road, Montgomery, AL 36105
Local realty services provided by:ERA Weeks & Browning Realty, Inc.
1519 Old Mcgehee Road,Montgomery, AL 36105
$725,000
- 4 Beds
- 3 Baths
- 5,378 sq. ft.
- Single family
- Active
Listed by: kelli h. gilliam, ann michaud
Office: aegis-michaud properties inc
MLS#:578343
Source:AL_MLSM
Price summary
- Price:$725,000
- Price per sq. ft.:$134.81
About this home
A TRUE COUNTRY ESTATE BUILT TO LAST WITH ROOM TO ROAM AND SPACE TO GATHER! If the Pioneer Woman and her family were moving to Alabama, this is where they would hang their hats. Down a picturesque winding, tree-lined driveway just 25 minutes from Baptist East Hospital, no expense was spared when this 5300+/- square-foot home was built (and later improved and expanded). Step inside to discover expansive living spaces filled with natural light and thoughtful updates including extensive custom-built-ins, fresh paint, new carpet and flooring, and a brand-new roof installed in 2024. The heart of the home is the unbelievable chef's kitchen, outfitted with high-end appliances and ample custom food prep and storage options. It opens up to a gathering room and office area (with a hidden safe/storage room) boasting a wall of windows overlooking the peaceful views. Enjoy cozy evenings in the spacious den anchored by a wood-burning fireplace and two walls of custom-built-ins. Formal entertaining is a breeze in the gracious dining room and separate living/music room. Private spaces include three generously sized bedrooms and 3 full bathrooms downstairs. The upstairs hosts a huge fourth bedroom or bonus room that includes a built-in daybed and a unique train/lego table, on a pulley, ready to delight little engineers. Need more space for projects, storage, and/or animals? This 12+/- acre estate also features a heated and cooled workshop off the 3-car garage, a separate workshop/barn with four stalls, a fenced horse pasture, a garden area, a greenhouse, and even an outdoor shower for rinsing off after a day in the garden or barn. Additional acreage available for purchase (up to 59 acres total)
Contact an agent
Home facts
- Year built:1976
- Listing ID #:578343
- Added:159 day(s) ago
- Updated:December 29, 2025 at 03:28 PM
Rooms and interior
- Bedrooms:4
- Total bathrooms:3
- Full bathrooms:3
- Living area:5,378 sq. ft.
Heating and cooling
- Cooling:Ceiling Fans, Heat Pump, Multi Units
- Heating:Heat Pump, Multiple Heating Units
Structure and exterior
- Year built:1976
- Building area:5,378 sq. ft.
- Lot area:12 Acres
Schools
- High school:Park Crossing High School
- Elementary school:Pintlala Elementary School
Utilities
- Water:Public, Well
- Sewer:Septic Tank
Finances and disclosures
- Price:$725,000
- Price per sq. ft.:$134.81
New listings near 1519 Old Mcgehee Road
- New
 $150,000Active3 beds 1 baths1,695 sq. ft.
$150,000Active3 beds 1 baths1,695 sq. ft.1222 Felder Avenue, Montgomery, AL 36106
MLS# 582346Listed by: ALL 3 REALTY, LLC. - New
 $75,000Active3 beds 2 baths1,136 sq. ft.
$75,000Active3 beds 2 baths1,136 sq. ft.107 N Brockway Drive, Montgomery, AL 36110
MLS# 582424Listed by: KW MONTGOMERY - New
 $160,000Active3 beds 2 baths2,291 sq. ft.
$160,000Active3 beds 2 baths2,291 sq. ft.2652 Fairmont Road, Montgomery, AL 36111
MLS# 581979Listed by: CHAPPELL ELITE REALTY LLC. - New
 $59,900Active3 beds 2 baths1,782 sq. ft.
$59,900Active3 beds 2 baths1,782 sq. ft.3469 Wellington Road, Montgomery, AL 36106
MLS# 582370Listed by: CLARK REALTY - New
 $65,000Active3 beds 1 baths1,450 sq. ft.
$65,000Active3 beds 1 baths1,450 sq. ft.403 Nottingham Road, Montgomery, AL 36109
MLS# 582419Listed by: CLARK REALTY - New
 $325,000Active4 beds 2 baths3,112 sq. ft.
$325,000Active4 beds 2 baths3,112 sq. ft.531 Old Mitylene Court, Montgomery, AL 36117
MLS# 582416Listed by: TAYLOR REALTY - New
 $44,000Active3 beds 1 baths840 sq. ft.
$44,000Active3 beds 1 baths840 sq. ft.1707 Champion Street, Montgomery, AL 36110
MLS# 582413Listed by: SCARBOROUGH & ASSOCIATES - New
 $214,000Active3 beds 2 baths2,020 sq. ft.
$214,000Active3 beds 2 baths2,020 sq. ft.232 Colgate Drive, Montgomery, AL 36109
MLS# 582404Listed by: ARC REALTY - New
 $290,999Active3 beds 2 baths1,823 sq. ft.
$290,999Active3 beds 2 baths1,823 sq. ft.8920 Alderwood Way, Montgomery, AL 36117
MLS# 582394Listed by: KW MONTGOMERY - New
 $295,500Active4 beds 2 baths1,792 sq. ft.
$295,500Active4 beds 2 baths1,792 sq. ft.5800 Sanrock Terrace, Montgomery, AL 36116
MLS# 582388Listed by: GOODWYN BUILDING CO., INC.
