1531 Wingate Park Court, Montgomery, AL 36117
Local realty services provided by:ERA Weeks & Browning Realty, Inc.
1531 Wingate Park Court,Montgomery, AL 36117
$419,000
- 5 Beds
- 4 Baths
- 3,288 sq. ft.
- Single family
- Active
Listed by: nakia s. gresham
Office: real broker, llc.
MLS#:578116
Source:AL_MLSM
Price summary
- Price:$419,000
- Price per sq. ft.:$127.43
- Monthly HOA dues:$45.83
About this home
Step into luxury and comfort with this stunning 5-bedroom, 4-bathroom home located in the highly sought-after New Park subdivision. Featuring the spacious “Rockingham” floor plan by D.R. Horton, this beautifully maintained home offers incredible space, upgraded finishes, and modern touches that are perfect for a growing family or anyone who loves to entertain.
From the moment you walk in, you’ll be welcomed by soaring two-story ceilings and rich, dark hardwood floors that stretch throughout the main level. The soft, neutral wall colors create a warm, inviting atmosphere that complements any decor style.
The main floor features a private bedroom and full bathroom ideal for guests or multigenerational living, along with a dedicated study enclosed by french glass doors, perfect for a home office or quiet retreat. The separate dining room flows seamlessly into a gorgeous butler’s pantry and an oversized walk-in pantry. The open concept kitchen is a true showstopper, featuring a floating island ideal for meal prep or bar seating, gleaming granite countertops, a must-see backsplash, dark wood cabinets, and stainless-steel appliances. The gas cooktop is a chef’s dream, and the adjacent family room with its cozy gas fireplace is perfect for chilly evenings without needing to run the HVAC system.
Upstairs, you’ll find a luxurious master suite complete with its own sitting area and a spa-like bathroom that includes a double granite vanity, a large garden tub with a window, an open walk-in shower, and two massive walk-in closets. There’s no shortage of space or comfort here. Also on the second floor are three additional bedrooms, a full hall bathroom, a Jack-and-Jill bath connecting two of the rooms, and a large bonus room.
Outside, the home offers a spacious three-car garage and a fully fenced backyard that’s been transformed into a peaceful oasis. Enjoy the benefits of mature fruit trees, including plum, apple, pear, and peach—all in your own backyard.
Contact an agent
Home facts
- Year built:2012
- Listing ID #:578116
- Added:165 day(s) ago
- Updated:December 26, 2025 at 03:30 PM
Rooms and interior
- Bedrooms:5
- Total bathrooms:4
- Full bathrooms:4
- Living area:3,288 sq. ft.
Heating and cooling
- Cooling:Central Air, Electric
- Heating:Central, Electric
Structure and exterior
- Year built:2012
- Building area:3,288 sq. ft.
- Lot area:0.2 Acres
Schools
- High school:Park Crossing High School
- Elementary school:Wilson Elementary School
Utilities
- Water:Public
- Sewer:Public Sewer
Finances and disclosures
- Price:$419,000
- Price per sq. ft.:$127.43
- Tax amount:$2,542
New listings near 1531 Wingate Park Court
- New
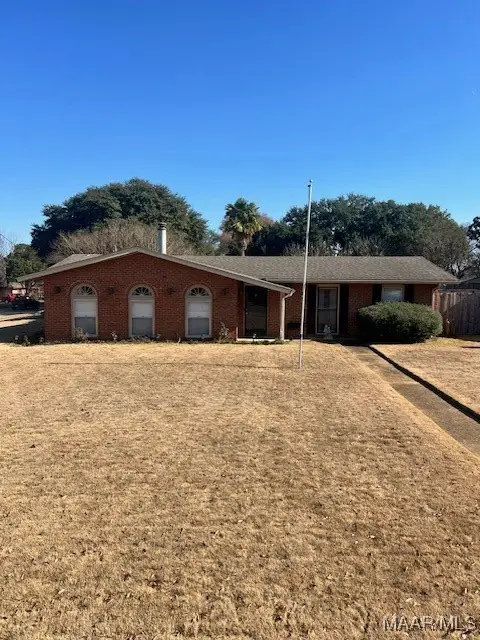 $214,000Active3 beds 2 baths2,020 sq. ft.
$214,000Active3 beds 2 baths2,020 sq. ft.232 Colgate Drive, Montgomery, AL 36109
MLS# 582404Listed by: ARC REALTY - New
 $290,999Active3 beds 2 baths1,823 sq. ft.
$290,999Active3 beds 2 baths1,823 sq. ft.8920 Alderwood Way, Montgomery, AL 36117
MLS# 582394Listed by: KW MONTGOMERY - New
 $295,500Active4 beds 2 baths1,792 sq. ft.
$295,500Active4 beds 2 baths1,792 sq. ft.5800 Sanrock Terrace, Montgomery, AL 36116
MLS# 582388Listed by: GOODWYN BUILDING CO., INC. - New
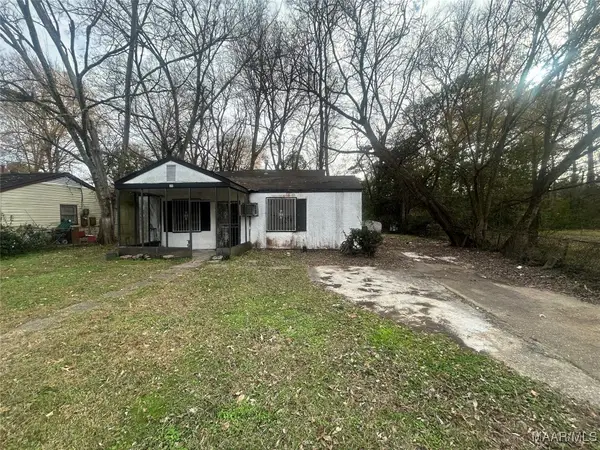 $25,000Active3 beds 1 baths1,118 sq. ft.
$25,000Active3 beds 1 baths1,118 sq. ft.76 W Clover Lane, Montgomery, AL 36105
MLS# 582401Listed by: EXIT GARTH REALTY - New
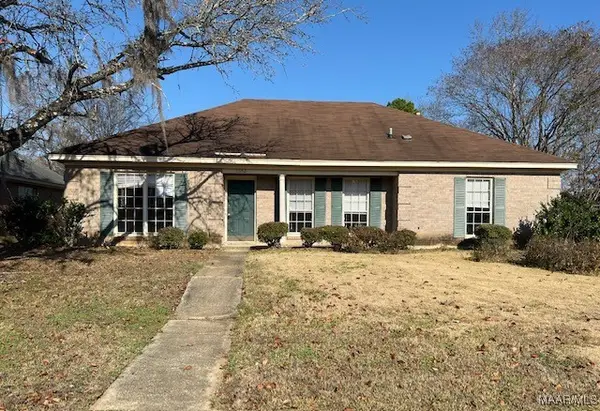 $147,000Active3 beds 2 baths1,730 sq. ft.
$147,000Active3 beds 2 baths1,730 sq. ft.3652 Oak Shadow Lane, Montgomery, AL 36116
MLS# 582403Listed by: CORE INTERNATIONAL REALTY - New
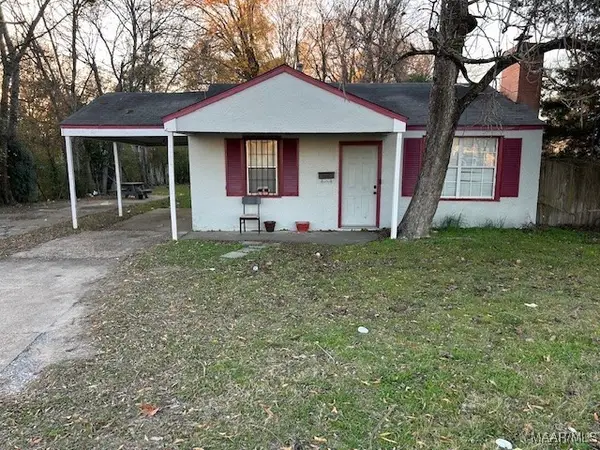 $69,900Active3 beds 1 baths1,063 sq. ft.
$69,900Active3 beds 1 baths1,063 sq. ft.3790 Norman Bridge Road, Montgomery, AL 36105
MLS# 582402Listed by: DAVID HERMAN REALTY - New
 $169,000Active3 beds 2 baths1,684 sq. ft.
$169,000Active3 beds 2 baths1,684 sq. ft.4329 Florence Street, Montgomery, AL 36109
MLS# 582400Listed by: BELL & CORWIN, INC. - New
 $130,000Active4 beds 2 baths1,718 sq. ft.
$130,000Active4 beds 2 baths1,718 sq. ft.4265 Hickory Drive, Montgomery, AL 36109
MLS# 582383Listed by: THE ELEVAR GROUP - New
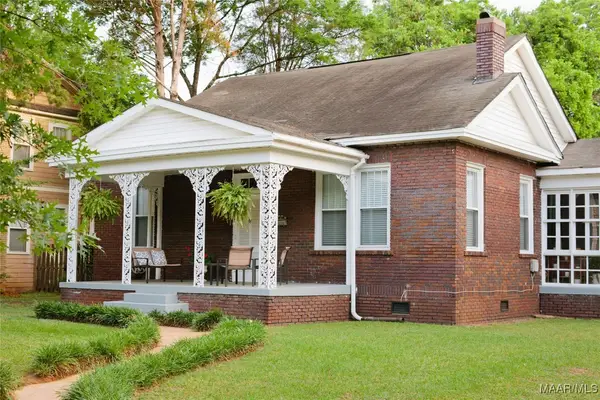 $220,000Active3 beds 2 baths1,739 sq. ft.
$220,000Active3 beds 2 baths1,739 sq. ft.1637 Madison Avenue, Montgomery, AL 36107
MLS# 582397Listed by: PARAMOUNT PROPERTIES, LLC. - New
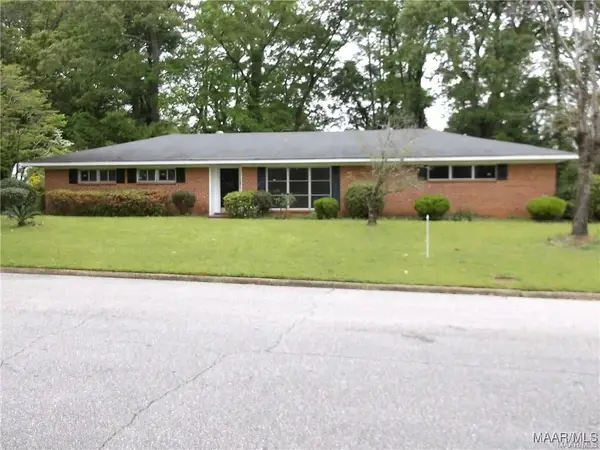 $161,000Active3 beds 2 baths1,836 sq. ft.
$161,000Active3 beds 2 baths1,836 sq. ft.713 Sweeten Creek Road, Montgomery, AL 36109
MLS# 582373Listed by: CORNERSTONE REALTY LLC.
