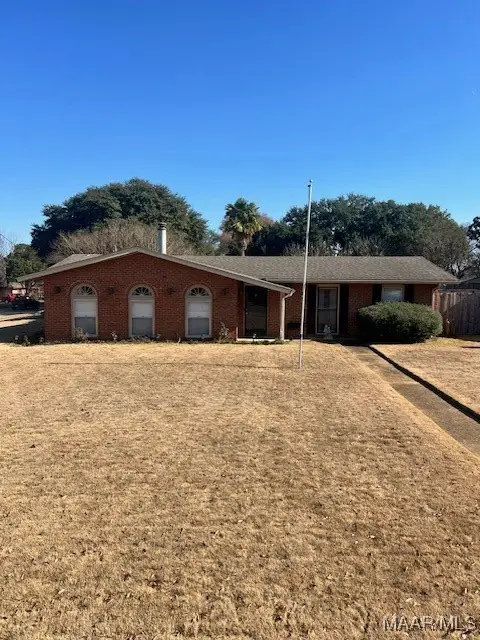161 Watson Circle, Montgomery, AL 36109
Local realty services provided by:ERA Enterprise Realty Associates
161 Watson Circle,Montgomery, AL 36109
$650,000
- 6 Beds
- 7 Baths
- 6,204 sq. ft.
- Single family
- Active
Listed by: lyle wilks
Office: first call realty of montg
MLS#:576980
Source:AL_MLSM
Price summary
- Price:$650,000
- Price per sq. ft.:$104.77
About this home
Discover an exclusive, move-in-ready gem nestled just off Atlanta Highway in Montgomery. This beautifully designed home boasts over 6,000 square feet of living space, offering the perfect blend of elegance, functionality, and comfort. Step inside through a custom-built front door and be greeted by formal living and dining rooms with rich hardwood and tile flooring on the main level. The open-concept kitchen and family room are perfect for entertaining, featuring double ovens, an oversized refrigerator, and abundant storage to accommodate all your culinary needs. The main floor hosts a luxurious primary suite and two additional bedrooms—each with private baths and multiple walk-in closets. Upstairs, you’ll find two more spacious bedrooms with a shared, fully renovated bath. An additional private office space and a versatile bonus room—ideal as a library, gym, office annex, or game room—complete the upper level. Need more storage? You’ll love the ample built-in storage throughout the home, plus three large exterior storage sheds. The garage has been converted into a gym but can easily be returned to its original use. With timeless finishes, thoughtful design, and plenty of space to grow, this rare property is a must-see!
Contact an agent
Home facts
- Year built:1963
- Listing ID #:576980
- Added:206 day(s) ago
- Updated:December 29, 2025 at 03:28 PM
Rooms and interior
- Bedrooms:6
- Total bathrooms:7
- Full bathrooms:7
- Living area:6,204 sq. ft.
Heating and cooling
- Cooling:Multi Units
- Heating:Central, Electric, Gas, Multiple Heating Units
Structure and exterior
- Year built:1963
- Building area:6,204 sq. ft.
- Lot area:2.85 Acres
Schools
- High school:Dr. Percy Julian High School
- Elementary school:Dozier Elementary School
Utilities
- Water:Public
- Sewer:Public Sewer
Finances and disclosures
- Price:$650,000
- Price per sq. ft.:$104.77
New listings near 161 Watson Circle
- New
 $150,000Active3 beds 1 baths1,695 sq. ft.
$150,000Active3 beds 1 baths1,695 sq. ft.1222 Felder Avenue, Montgomery, AL 36106
MLS# 582346Listed by: ALL 3 REALTY, LLC. - New
 $75,000Active3 beds 2 baths1,136 sq. ft.
$75,000Active3 beds 2 baths1,136 sq. ft.107 N Brockway Drive, Montgomery, AL 36110
MLS# 582424Listed by: KW MONTGOMERY - New
 $160,000Active3 beds 2 baths2,291 sq. ft.
$160,000Active3 beds 2 baths2,291 sq. ft.2652 Fairmont Road, Montgomery, AL 36111
MLS# 581979Listed by: CHAPPELL ELITE REALTY LLC. - New
 $59,900Active3 beds 2 baths1,782 sq. ft.
$59,900Active3 beds 2 baths1,782 sq. ft.3469 Wellington Road, Montgomery, AL 36106
MLS# 582370Listed by: CLARK REALTY - New
 $65,000Active3 beds 1 baths1,450 sq. ft.
$65,000Active3 beds 1 baths1,450 sq. ft.403 Nottingham Road, Montgomery, AL 36109
MLS# 582419Listed by: CLARK REALTY - New
 $325,000Active4 beds 2 baths3,112 sq. ft.
$325,000Active4 beds 2 baths3,112 sq. ft.531 Old Mitylene Court, Montgomery, AL 36117
MLS# 582416Listed by: TAYLOR REALTY - New
 $44,000Active3 beds 1 baths840 sq. ft.
$44,000Active3 beds 1 baths840 sq. ft.1707 Champion Street, Montgomery, AL 36110
MLS# 582413Listed by: SCARBOROUGH & ASSOCIATES - New
 $214,000Active3 beds 2 baths2,020 sq. ft.
$214,000Active3 beds 2 baths2,020 sq. ft.232 Colgate Drive, Montgomery, AL 36109
MLS# 582404Listed by: ARC REALTY - New
 $290,999Active3 beds 2 baths1,823 sq. ft.
$290,999Active3 beds 2 baths1,823 sq. ft.8920 Alderwood Way, Montgomery, AL 36117
MLS# 582394Listed by: KW MONTGOMERY - New
 $295,500Active4 beds 2 baths1,792 sq. ft.
$295,500Active4 beds 2 baths1,792 sq. ft.5800 Sanrock Terrace, Montgomery, AL 36116
MLS# 582388Listed by: GOODWYN BUILDING CO., INC.
