1673 S Perry Street, Montgomery, AL 36104
Local realty services provided by:ERA Weeks & Browning Realty, Inc.
1673 S Perry Street,Montgomery, AL 36104
$461,000
- 5 Beds
- 5 Baths
- 4,400 sq. ft.
- Single family
- Active
Listed by: sarah little
Office: pinnacle group at kw montg.
MLS#:581816
Source:AL_MLSM
Price summary
- Price:$461,000
- Price per sq. ft.:$104.77
About this home
Historic District home with 4400 square feet of character and modern updates. Built in 1900, this home features original glass door knobs, restored wood floors and luxury vinyl plank. Living room offers a wood burning fireplace with built ins, plus a large den, formal dining room with coffered ceilings, and a sunroom open to both living and dining rooms. Kitchen has a butlers pantry and walk in pantry. Two half baths downstairs. Stackable washer and dryer remain. Includes a 1 person elevator, unfinished basement with sump pump, and a 2025 water heater.
Upstairs are all bedrooms, each with a full bath. First bedroom has a Jack and Jill bath with original tub and tile. Original bedroom hearths remain but fireplaces are closed. One bedroom has access to an upper deck. New upstairs HVAC in 2021 and rebuilt downstairs HVAC with new lines in 2023. Storm windows and double paned windows enhance efficiency. All asbestos removed and foundation inspection passed in 2025. Exterior painted in 2024. New main electrical panel in 2023.
Detached garage has its own power meter and workshop. Fully fenced backyard with mature trees and a separate back deck. Home has been inspected and repaired to meet VA loan standards. Average utilities are Alabama Power $166 to $630 per month and Montgomery Water Works around $117 per month. Home warranty through My Home Protection is transferable.
Contact an agent
Home facts
- Year built:1900
- Listing ID #:581816
- Added:52 day(s) ago
- Updated:January 12, 2026 at 04:00 PM
Rooms and interior
- Bedrooms:5
- Total bathrooms:5
- Full bathrooms:3
- Half bathrooms:2
- Living area:4,400 sq. ft.
Heating and cooling
- Cooling:Central Air, Electric, Multi Units
- Heating:Central, Electric, Radiant, Wall Furnace
Structure and exterior
- Year built:1900
- Building area:4,400 sq. ft.
- Lot area:0.53 Acres
Schools
- High school:Carver Senior High School
- Elementary school:Nixon Elementary School
Utilities
- Water:Public
- Sewer:Public Sewer
Finances and disclosures
- Price:$461,000
- Price per sq. ft.:$104.77
- Tax amount:$2,078
New listings near 1673 S Perry Street
- New
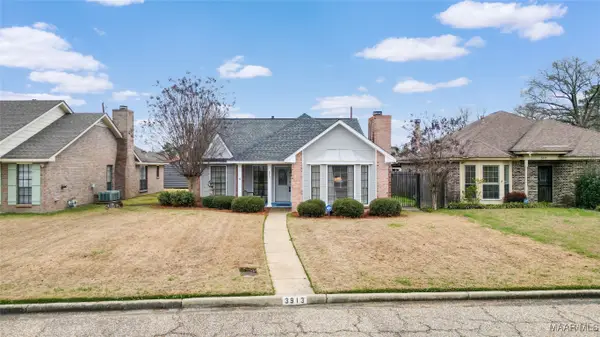 $213,400Active3 beds 2 baths1,906 sq. ft.
$213,400Active3 beds 2 baths1,906 sq. ft.3913 Elm Avenue, Montgomery, AL 36109
MLS# 582797Listed by: RE/MAX PROPERTIES LLC - New
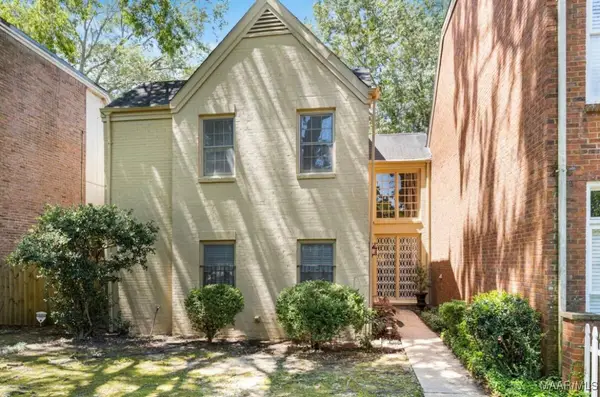 $210,000Active3 beds 3 baths2,314 sq. ft.
$210,000Active3 beds 3 baths2,314 sq. ft.2988 Old Farm Road, Montgomery, AL 36111
MLS# 582910Listed by: ROOTED AND LOCAL REALTY - New
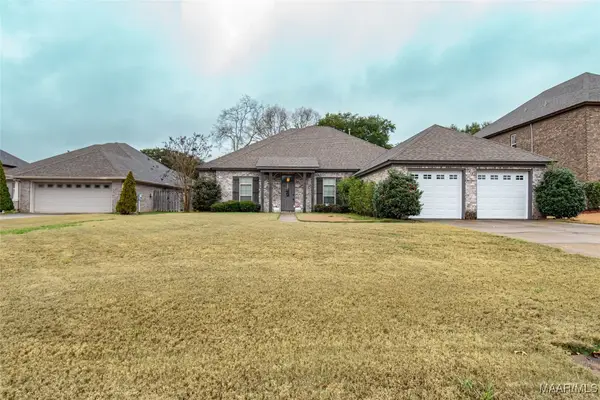 $389,000Active4 beds 3 baths2,582 sq. ft.
$389,000Active4 beds 3 baths2,582 sq. ft.3654 Weston Place, Montgomery, AL 36116
MLS# 582859Listed by: SECURANCE REALTY - New
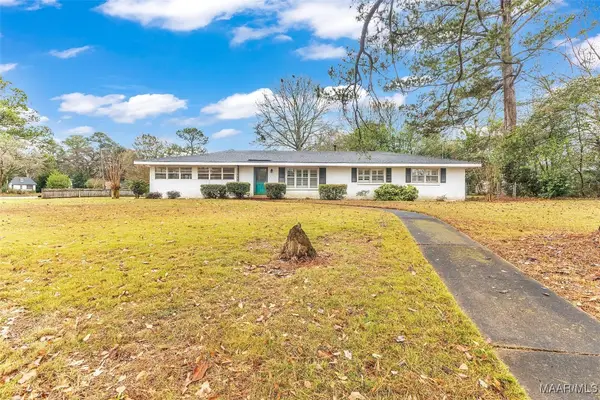 $205,000Active3 beds 3 baths1,944 sq. ft.
$205,000Active3 beds 3 baths1,944 sq. ft.178 W Rosemary Road, Montgomery, AL 36109
MLS# 582904Listed by: REALTY CENTRAL - New
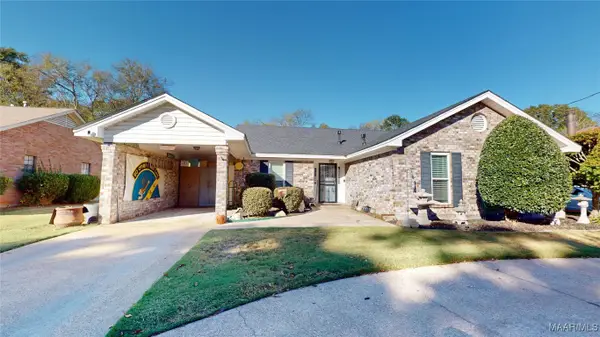 $192,000Active3 beds 2 baths1,652 sq. ft.
$192,000Active3 beds 2 baths1,652 sq. ft.356 Avon Road, Montgomery, AL 36109
MLS# 582883Listed by: BO EVANS REALTY - New
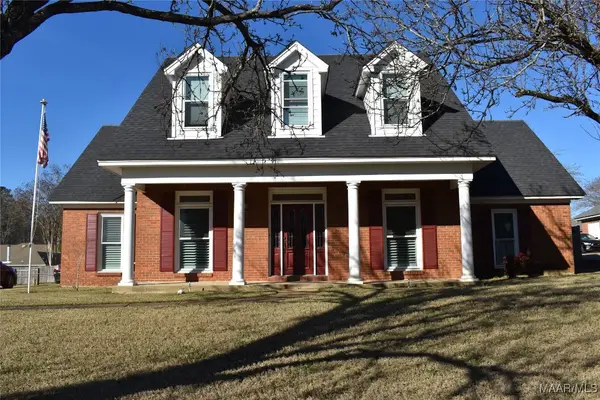 $310,000Active3 beds 3 baths2,495 sq. ft.
$310,000Active3 beds 3 baths2,495 sq. ft.6419 Merritt Court, Montgomery, AL 36117
MLS# 582863Listed by: RE/MAX TRI-STAR - New
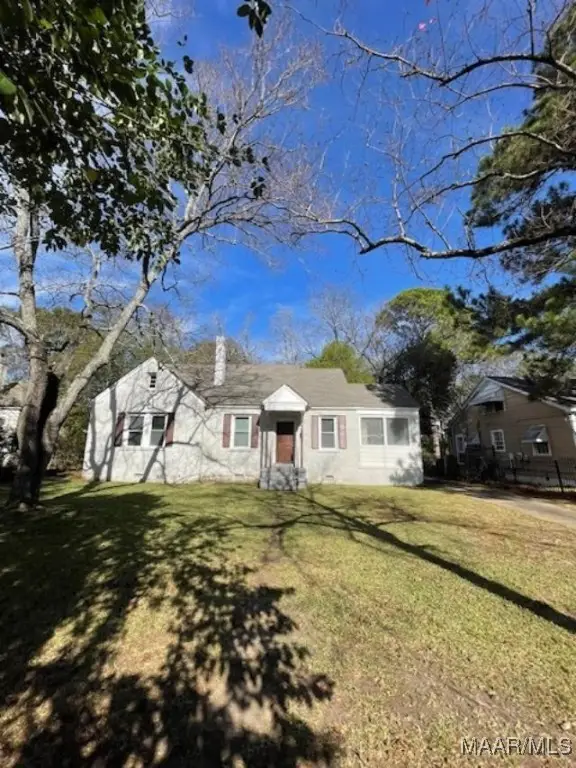 $99,900Active3 beds 2 baths2,231 sq. ft.
$99,900Active3 beds 2 baths2,231 sq. ft.25 Arlington Road, Montgomery, AL 36105
MLS# 582896Listed by: X-CLUSIVE REALTY - New
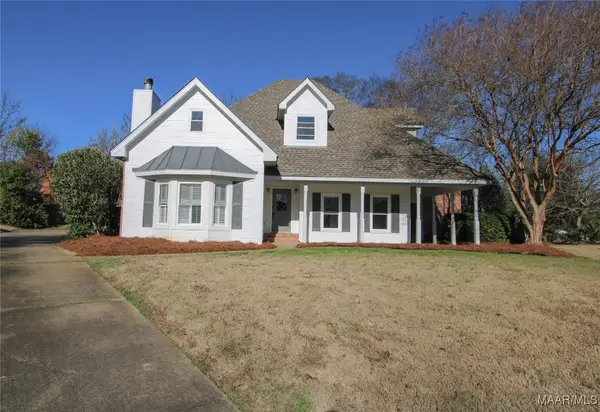 $339,900Active4 beds 3 baths2,398 sq. ft.
$339,900Active4 beds 3 baths2,398 sq. ft.8719 Chalmers Court, Montgomery, AL 36116
MLS# 582716Listed by: MONTGOMERY METRO REALTY - New
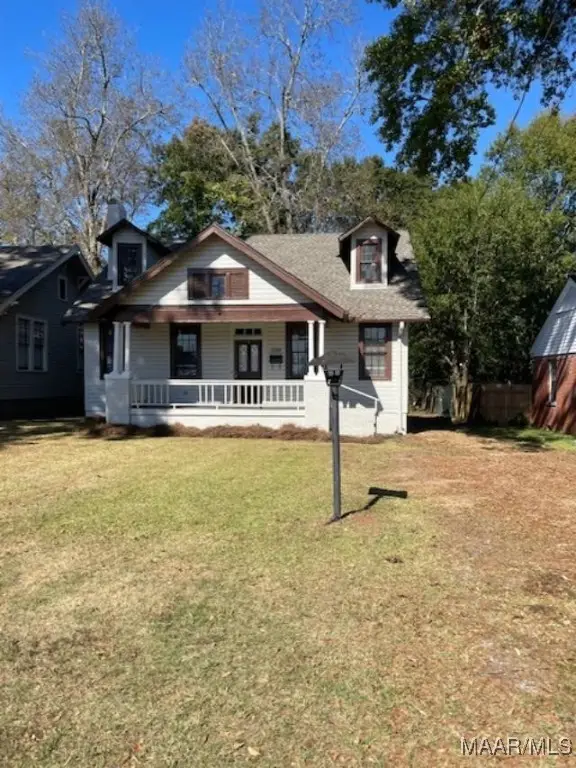 $114,900Active4 beds 2 baths1,986 sq. ft.
$114,900Active4 beds 2 baths1,986 sq. ft.2339 St Charles Avenue, Montgomery, AL 36107
MLS# 582895Listed by: X-CLUSIVE REALTY - New
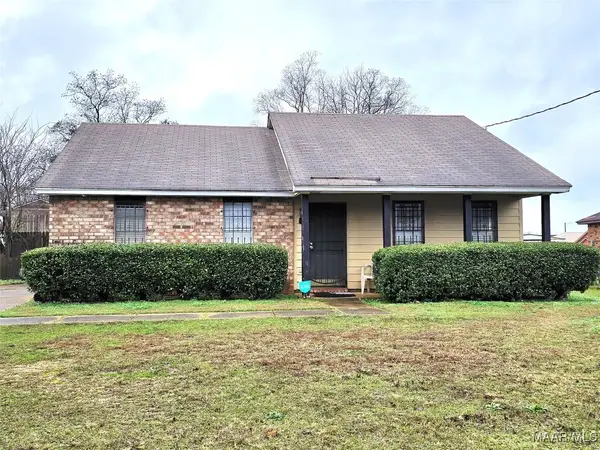 $57,800Active3 beds 2 baths1,110 sq. ft.
$57,800Active3 beds 2 baths1,110 sq. ft.815 N Gap Loop, Montgomery, AL 36110
MLS# 582881Listed by: BUTTERFLY REALTY EXPERTS
