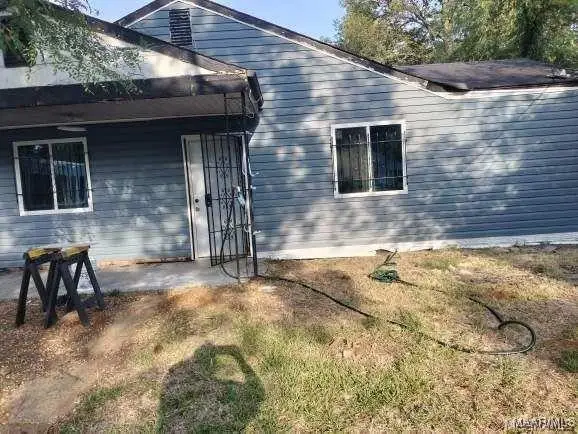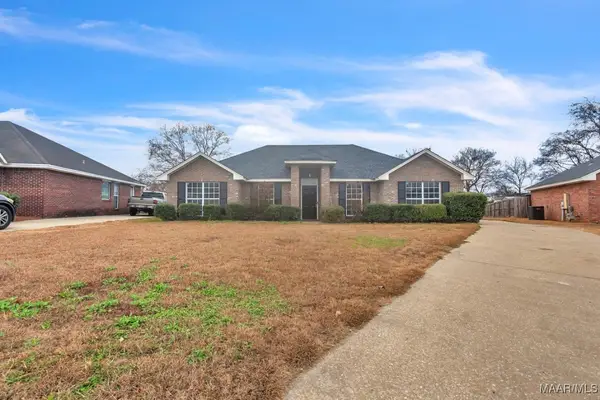184 Fox Hollow Road, Montgomery, AL 36109
Local realty services provided by:ERA Weeks & Browning Realty, Inc.
184 Fox Hollow Road,Montgomery, AL 36109
$275,000
- 4 Beds
- 3 Baths
- 2,242 sq. ft.
- Single family
- Active
Listed by: steve j. jarrett
Office: new waters realty llc.
MLS#:576719
Source:AL_MLSM
Price summary
- Price:$275,000
- Price per sq. ft.:$122.66
About this home
Welcome to 184 Fox Hollow Road; a beautifully maintained, thoughtfully designed home offering 4 spacious bedrooms and 2.5 bathrooms across 2,242 square feet of inviting living space. Nestled in the highly desirable Fox Hollow neighborhood, this property combines classic charm, modern updates, and unbeatable convenience. From the welcoming foyer to the rich mix of wood and brick flooring, every detail reflects intentional design. The kitchen features stainless steel appliances, generous counter space, and a bright eat-in area, while the formal dining room, with elegant French doors leading to an expansive deck, is perfect for entertaining. The versatile downstairs bonus room is a standout feature, offering a cozy wood-burning fireplace, a dry bar, and its own half bath, making it the ideal space for a media room, home office, or “man cave.” Step outside to a private backyard retreat that truly sets this home apart. This home boasts a sparkling saltwater pool with a brand-new liner, a spacious deck ideal for outdoor dining and relaxing, mature trees, colorful landscaping, and a custom-built treehouse. A greenhouse offers the perfect space for gardening enthusiasts, while a full privacy fence ensures year-round enjoyment. Additional amenities include a large attic for storage and an outdoor storage shed. Just a five-minute walk away, a neighborhood park features a 1/3-mile walking track—perfect for morning jogs, evening strolls, or kid-friendly playtime. Conveniently located just 8 miles from Maxwell AFB and 5 miles from Gunter Annex, this home is ideal for military families or anyone seeking quick access to Montgomery’s shopping, dining, and daily amenities. The Fox Hollow neighborhood is loved for its peaceful, tree-lined streets and strong sense of community. Don’t miss this opportunity to own a truly special home. Schedule your private showing today!
Contact an agent
Home facts
- Year built:1978
- Listing ID #:576719
- Added:210 day(s) ago
- Updated:December 30, 2025 at 03:18 PM
Rooms and interior
- Bedrooms:4
- Total bathrooms:3
- Full bathrooms:2
- Half bathrooms:1
- Living area:2,242 sq. ft.
Heating and cooling
- Cooling:Central Air, Gas, Multi Units
- Heating:Central, Electric, Multiple Heating Units
Structure and exterior
- Year built:1978
- Building area:2,242 sq. ft.
Schools
- High school:Dr. Percy Julian High School
- Elementary school:Dalraida Elementary School
Utilities
- Water:Public
- Sewer:Public Sewer
Finances and disclosures
- Price:$275,000
- Price per sq. ft.:$122.66
New listings near 184 Fox Hollow Road
- New
 $260,000Active4 beds 3 baths2,730 sq. ft.
$260,000Active4 beds 3 baths2,730 sq. ft.3637 Mccurdy Street, Montgomery, AL 36111
MLS# 582450Listed by: REAL BROKER, LLC. - New
 $80,000Active3 beds 1 baths1,064 sq. ft.
$80,000Active3 beds 1 baths1,064 sq. ft.331 W Delano Avenue, Montgomery, AL 36105
MLS# 582452Listed by: CAMELOT PROPERTIES LLC. - New
 $474,900Active4 beds 3 baths3,664 sq. ft.
$474,900Active4 beds 3 baths3,664 sq. ft.819 Felder Avenue, Montgomery, AL 36106
MLS# 581818Listed by: REID & DAVIS REALTORS, LLC. - New
 $225,000Active4 beds 2 baths1,640 sq. ft.
$225,000Active4 beds 2 baths1,640 sq. ft.5936 Welbourne Place, Montgomery, AL 36116
MLS# 582406Listed by: REAL BROKER, LLC. - New
 $150,000Active3 beds 1 baths1,695 sq. ft.
$150,000Active3 beds 1 baths1,695 sq. ft.1222 Felder Avenue, Montgomery, AL 36106
MLS# 582346Listed by: ALL 3 REALTY, LLC. - New
 $75,000Active3 beds 2 baths1,136 sq. ft.
$75,000Active3 beds 2 baths1,136 sq. ft.107 N Brockway Drive, Montgomery, AL 36110
MLS# 582424Listed by: KW MONTGOMERY - New
 $160,000Active3 beds 2 baths2,291 sq. ft.
$160,000Active3 beds 2 baths2,291 sq. ft.2652 Fairmont Road, Montgomery, AL 36111
MLS# 581979Listed by: CHAPPELL ELITE REALTY LLC. - New
 $59,900Active3 beds 2 baths1,782 sq. ft.
$59,900Active3 beds 2 baths1,782 sq. ft.3469 Wellington Road, Montgomery, AL 36106
MLS# 582370Listed by: CLARK REALTY - New
 $65,000Active3 beds 1 baths1,450 sq. ft.
$65,000Active3 beds 1 baths1,450 sq. ft.403 Nottingham Road, Montgomery, AL 36109
MLS# 582419Listed by: CLARK REALTY - New
 $325,000Active4 beds 2 baths3,112 sq. ft.
$325,000Active4 beds 2 baths3,112 sq. ft.531 Old Mitylene Court, Montgomery, AL 36117
MLS# 582416Listed by: TAYLOR REALTY
