206 Stoneybrooke Way, Montgomery, AL 36117
Local realty services provided by:ERA Weeks & Browning Realty, Inc.
206 Stoneybrooke Way,Montgomery, AL 36117
$306,000
- 3 Beds
- 2 Baths
- 2,329 sq. ft.
- Single family
- Active
Listed by: kailyn kim
Office: j realty group, llc.
MLS#:580519
Source:AL_MLSM
Price summary
- Price:$306,000
- Price per sq. ft.:$131.39
About this home
You’ll love this beautiful 3-bedroom, 2-bath home in Stoneybrooke!
From the moment you walk in, you’ll notice the gorgeous hardwood floors, soaring 10-foot ceilings, and cozy fireplace with a custom mantle and built-in TV nook. Large windows let in tons of natural light, giving the whole home a bright and welcoming feel.
The kitchen is a real highlight, featuring granite countertops, and lots of custom cabinets—perfect for cooking and entertaining. There’s also a formal dining room, a breakfast nook for casual meals, and a flex room that can be whatever you need: an office, playroom, or hobby space.
The spacious primary suite is a true retreat, complete with a private study, a large walk-in closet, and a spa-like bathroom with a rainhead shower and jetted tub. It’s all about comfort and style here!
Other great features include a surround sound system, energy-efficient spray foam insulation in the attic, and a spacious patio that’s perfect for relaxing or entertaining guests.
Located in a quiet, friendly community with walking trails, a fishing lake, and a playground. Plus, you’re just minutes from EastChase, Chantilly Parkway, movie theaters, and lots of great dining spots.
This home has so much to offer—you’ve got to see it for yourself!
Contact an agent
Home facts
- Year built:2006
- Listing ID #:580519
- Added:102 day(s) ago
- Updated:January 12, 2026 at 04:00 PM
Rooms and interior
- Bedrooms:3
- Total bathrooms:2
- Full bathrooms:2
- Living area:2,329 sq. ft.
Heating and cooling
- Cooling:Central Air, Electric
- Heating:Central, Electric
Structure and exterior
- Year built:2006
- Building area:2,329 sq. ft.
- Lot area:0.23 Acres
Schools
- High school:Park Crossing High School
- Elementary school:Garrett Elementary School
Utilities
- Water:Public
- Sewer:Public Sewer
Finances and disclosures
- Price:$306,000
- Price per sq. ft.:$131.39
New listings near 206 Stoneybrooke Way
- New
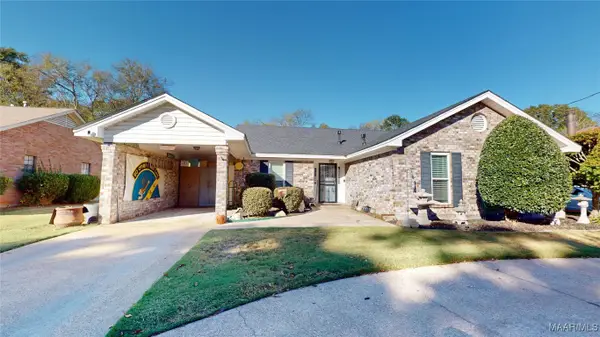 $192,000Active3 beds 2 baths1,652 sq. ft.
$192,000Active3 beds 2 baths1,652 sq. ft.356 Avon Road, Montgomery, AL 36109
MLS# 582883Listed by: BO EVANS REALTY - New
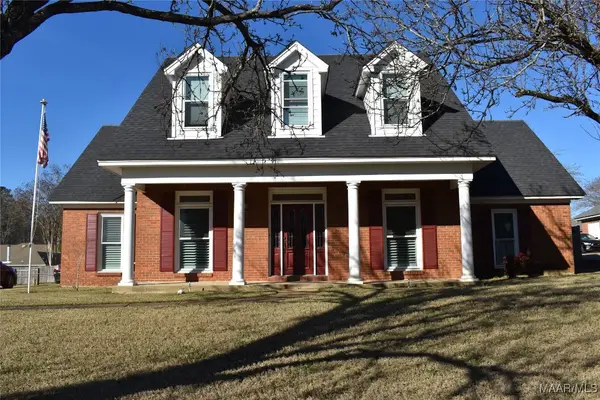 $310,000Active3 beds 3 baths2,495 sq. ft.
$310,000Active3 beds 3 baths2,495 sq. ft.6419 Merritt Court, Montgomery, AL 36117
MLS# 582863Listed by: RE/MAX TRI-STAR - New
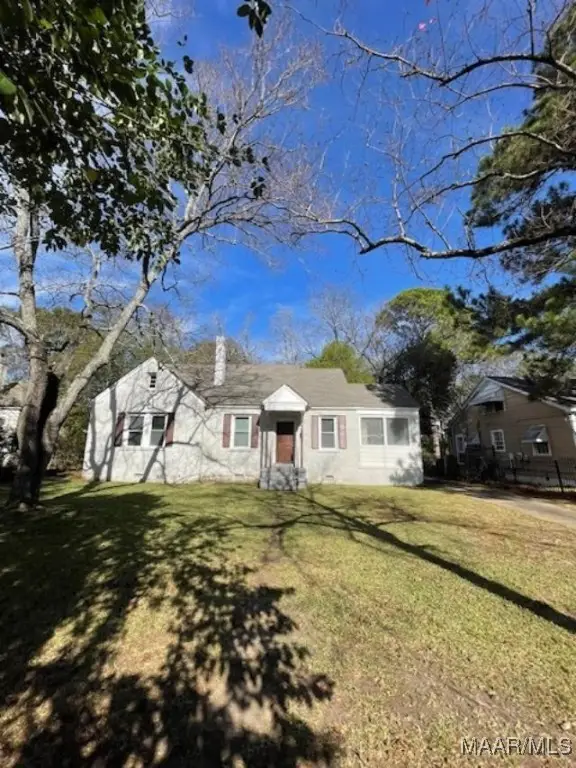 $99,900Active3 beds 2 baths2,231 sq. ft.
$99,900Active3 beds 2 baths2,231 sq. ft.25 Arlington Road, Montgomery, AL 36105
MLS# 582896Listed by: X-CLUSIVE REALTY - New
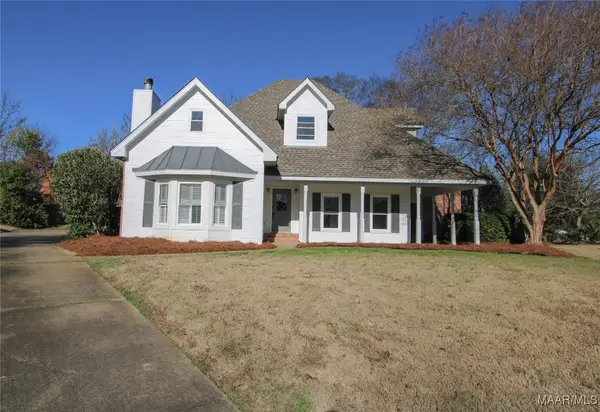 $339,900Active4 beds 3 baths2,398 sq. ft.
$339,900Active4 beds 3 baths2,398 sq. ft.8719 Chalmers Court, Montgomery, AL 36116
MLS# 582716Listed by: MONTGOMERY METRO REALTY - New
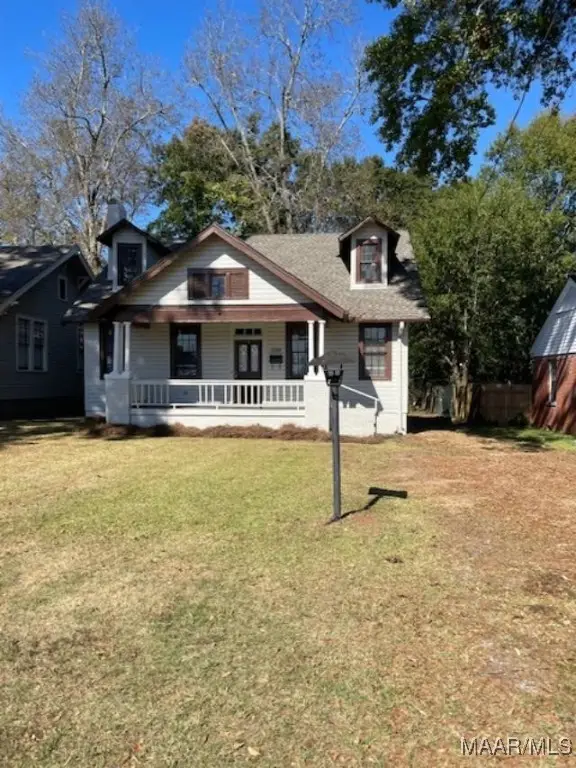 $114,900Active4 beds 2 baths1,986 sq. ft.
$114,900Active4 beds 2 baths1,986 sq. ft.2339 St Charles Avenue, Montgomery, AL 36107
MLS# 582895Listed by: X-CLUSIVE REALTY - New
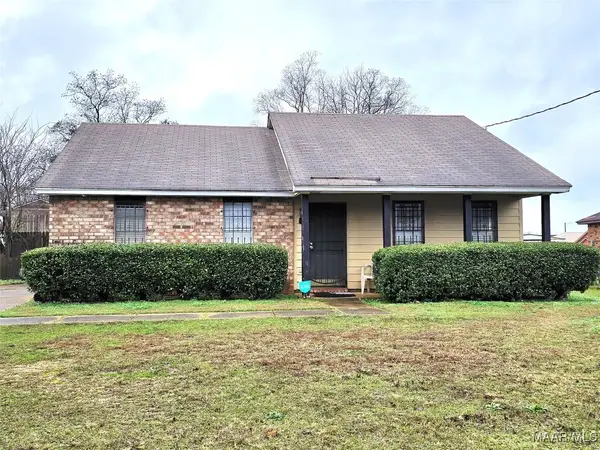 $57,800Active3 beds 2 baths1,110 sq. ft.
$57,800Active3 beds 2 baths1,110 sq. ft.815 N Gap Loop, Montgomery, AL 36110
MLS# 582881Listed by: BUTTERFLY REALTY EXPERTS - New
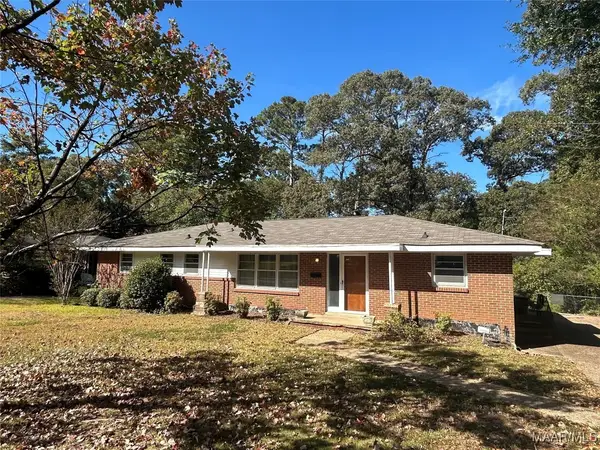 $180,000Active3 beds 2 baths1,620 sq. ft.
$180,000Active3 beds 2 baths1,620 sq. ft.179 W Rosemary Road, Montgomery, AL 36109
MLS# 582603Listed by: SANDRA NICKEL HAT TEAM REALTOR - New
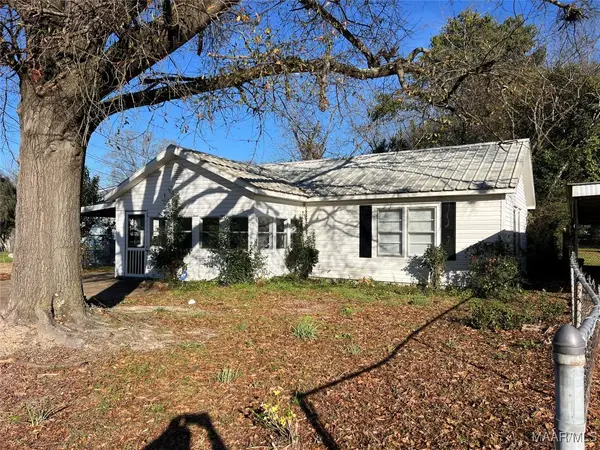 $79,000Active2 beds 1 baths792 sq. ft.
$79,000Active2 beds 1 baths792 sq. ft.3462 East Street, Montgomery, AL 36110
MLS# 582870Listed by: HARRIS AND ATKINS REAL ESTATE - New
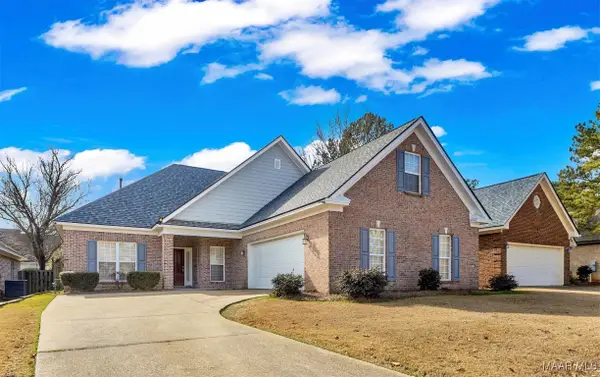 $365,000Active4 beds 3 baths2,667 sq. ft.
$365,000Active4 beds 3 baths2,667 sq. ft.9238 Berrington Place, Montgomery, AL 36117
MLS# 582865Listed by: JBN REALTY - New
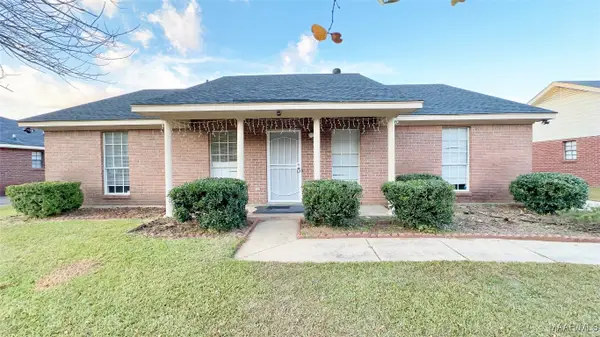 $185,000Active3 beds 2 baths1,395 sq. ft.
$185,000Active3 beds 2 baths1,395 sq. ft.5757 Sweet Meadow, Montgomery, AL 36117
MLS# 582866Listed by: JBN REALTY
