2219 Brookstone Drive, Montgomery, AL 36117
Local realty services provided by:ERA Enterprise Realty Associates
2219 Brookstone Drive,Montgomery, AL 36117
$299,900
- 4 Beds
- 2 Baths
- 2,015 sq. ft.
- Single family
- Active
Listed by: justin moody
Office: partners realty
MLS#:578890
Source:AL_MLSM
Price summary
- Price:$299,900
- Price per sq. ft.:$148.83
- Monthly HOA dues:$8.33
About this home
Welcome to your new home in one of East Montgomery’s most sought-after neighborhoods. Perfectly situated on a spacious corner lot in a quiet partial cul-de-sac, this meticulously maintained custom-built home offers the perfect blend of comfort, style, and unbeatable location. Location is everything, and this home delivers—just minutes from Eastchase, East Montgomery's premier destination for upscale shopping, fine dining, and entertainment. Also conveniently close to top-rated schools, grocery stores, hospitals, churches, and major roadways. Step inside to discover a pristine interior featuring vaulted ceilings, box ceiling details with fans in three of the bedrooms, and elegant French doors in the fourth bedroom, currently used as a study. The immaculate condition of this home is evident in every detail—from the gleaming granite countertops in the kitchen to the spotless white cabinetry and top-quality Whirlpool appliances, including a gas stove. A bright breakfast area overlooks the large, fully fenced backyard, dotted with 14 mature trees, creating a serene and private outdoor oasis.The spacious main suite is a true retreat, complete with a luxurious bath boasting dual vanities, a glass shower, a cozy corner soaking tub nook, two linen closets, and a generous walk-in closet. You'll love entertaining in the vaulted great room with a gas fireplace and unique up/down lighting ceiling fan. Additional features include a dual carport with outside storage and access to a fully floored attic, plus a full irrigation system covering the entire yard. This home is immaculate. It has been lovingly maintained, and it shows. Come and see for yourself. Call today for a personal tour.
Contact an agent
Home facts
- Year built:1997
- Listing ID #:578890
- Added:98 day(s) ago
- Updated:November 13, 2025 at 03:36 PM
Rooms and interior
- Bedrooms:4
- Total bathrooms:2
- Full bathrooms:2
- Living area:2,015 sq. ft.
Heating and cooling
- Cooling:Central Air, Electric
- Heating:Heat Pump
Structure and exterior
- Year built:1997
- Building area:2,015 sq. ft.
- Lot area:0.35 Acres
Schools
- High school:Park Crossing High School
- Elementary school:Halcyon Elementary School
Utilities
- Water:Public
- Sewer:Public Sewer
Finances and disclosures
- Price:$299,900
- Price per sq. ft.:$148.83
- Tax amount:$1,243
New listings near 2219 Brookstone Drive
- New
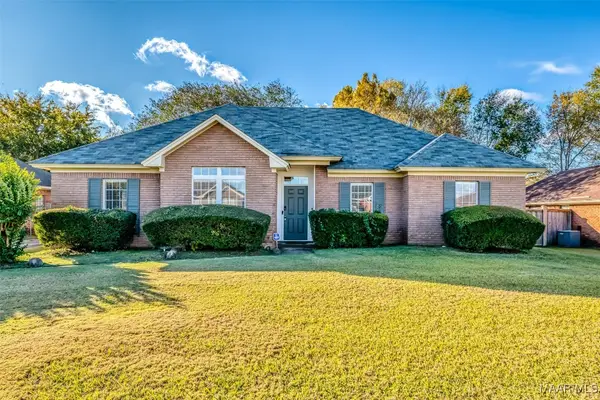 $189,900Active4 beds 2 baths1,742 sq. ft.
$189,900Active4 beds 2 baths1,742 sq. ft.6712 Carol Court, Montgomery, AL 36116
MLS# 581485Listed by: CAPITAL RLTY GRP RIVER REGION - New
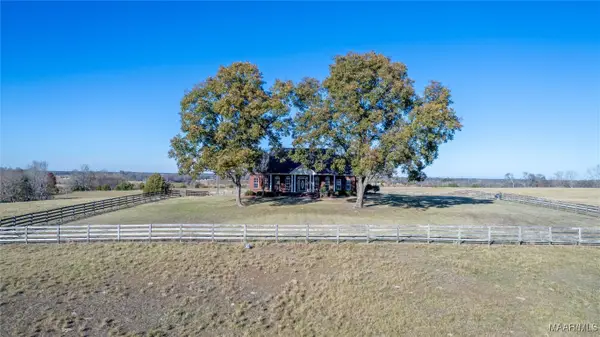 $499,900Active3 beds 3 baths3,015 sq. ft.
$499,900Active3 beds 3 baths3,015 sq. ft.1683 Hobbie Road, Montgomery, AL 36105
MLS# 580957Listed by: LOCAL REALTY MONTGOMERY - New
 $450,000Active4 beds 2 baths2,419 sq. ft.
$450,000Active4 beds 2 baths2,419 sq. ft.9312 Concord Park Drive, Montgomery, AL 36117
MLS# 581558Listed by: ELITE REALTY - Open Sun, 2:30 to 4pmNew
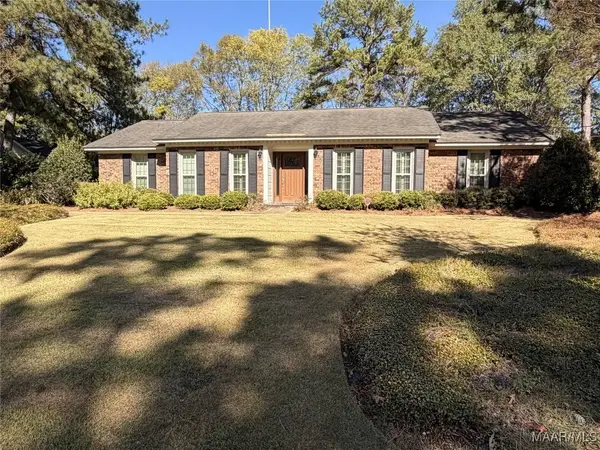 $364,900Active4 beds 2 baths2,293 sq. ft.
$364,900Active4 beds 2 baths2,293 sq. ft.3621 Lancaster Lane, Montgomery, AL 36106
MLS# 581333Listed by: KW MONTGOMERY - New
 $125,000Active3 beds 1 baths1,415 sq. ft.
$125,000Active3 beds 1 baths1,415 sq. ft.1910 Winona Avenue, Montgomery, AL 36107
MLS# 581566Listed by: BO EVANS REALTY - New
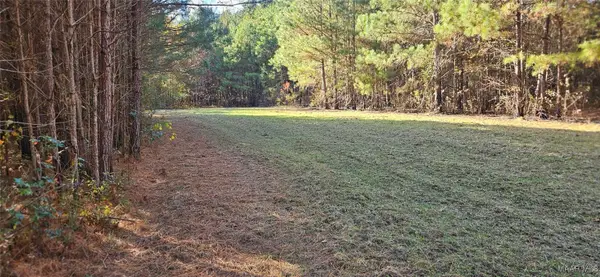 $95,000Active20 Acres
$95,000Active20 Acres0000 Nobles Road, Montgomery, AL 36116
MLS# 581567Listed by: REAL BROKER, LLC. - New
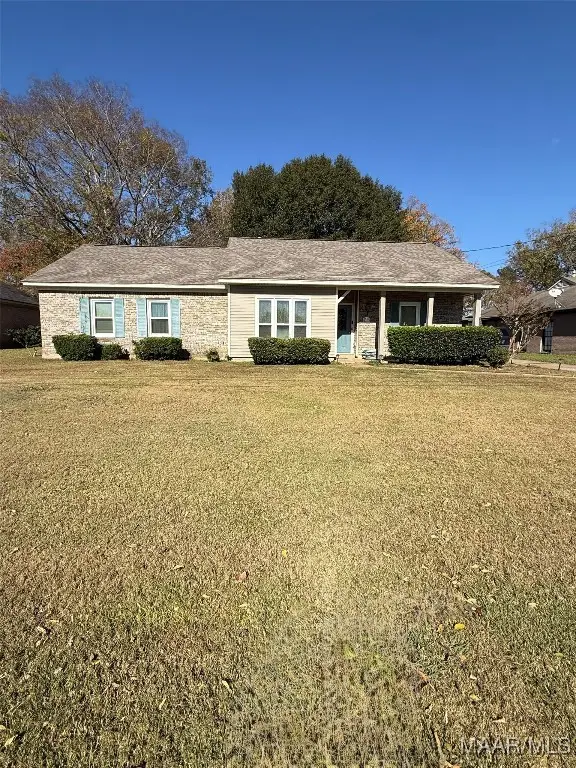 $215,000Active3 beds 2 baths1,832 sq. ft.
$215,000Active3 beds 2 baths1,832 sq. ft.4257 Shamrock Lane, Montgomery, AL 36106
MLS# 581554Listed by: EXIT GARTH REALTY - New
 $199,000Active3 beds 2 baths1,415 sq. ft.
$199,000Active3 beds 2 baths1,415 sq. ft.7001 Mckenzie Court, Montgomery, AL 36117
MLS# 581557Listed by: HARRIS AND ATKINS REAL ESTATE - New
 $144,900Active5 beds 3 baths1,954 sq. ft.
$144,900Active5 beds 3 baths1,954 sq. ft.3716 Dalraida Terrace, Montgomery, AL 36109
MLS# 581520Listed by: HARRIS AND ATKINS REAL ESTATE - New
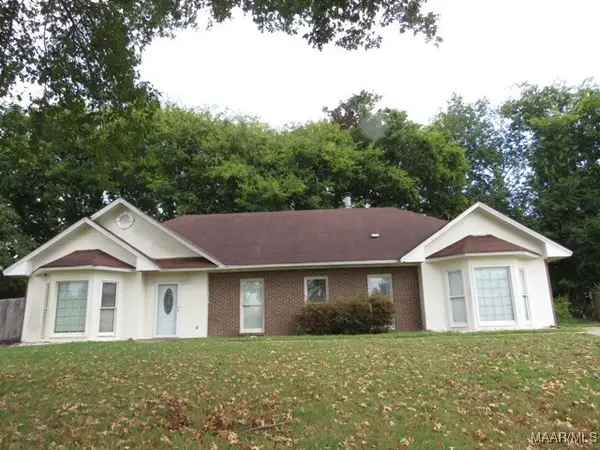 $199,900Active3 beds 2 baths1,916 sq. ft.
$199,900Active3 beds 2 baths1,916 sq. ft.6329 Old Pond Road, Montgomery, AL 36117
MLS# 581543Listed by: X-CLUSIVE REALTY
