2436 Rosemont Place, Montgomery, AL 36106
Local realty services provided by:ERA Weeks & Browning Realty, Inc.
2436 Rosemont Place,Montgomery, AL 36106
$1,395,000
- 5 Beds
- 7 Baths
- 7,006 sq. ft.
- Single family
- Active
Listed by: phelps reid, william f. davis
Office: reid & davis realtors, llc.
MLS#:580349
Source:AL_MLSM
Price summary
- Price:$1,395,000
- Price per sq. ft.:$199.12
About this home
Magnificent, beautifully renovated 5 bedroom golf course home in coveted Rosemont Place. Custom built with extraordinary attention to detail, this timeless and sophisticated residence is a rare blend of classic design and modern comfort. New paint inside and out, stunning interior living spaces with designer lighting and draperies, stylish updated baths, gourmet kitchen, and inspiring outdoor spaces for gathering and entertaining. A grand entrance with towering foyer and sweeping staircase is surrounded by exquisite formal living and dining rooms with ornate molding. Luxurious kitchen features a marble island and marble counters, high end stainless appliances (new double oven and dishwasher), Siematic cabinetry with custom hardware, breakfast area with easy access to rear porch and tons of storage. Elegant light filled family room is the ultimate gathering spot with a fireplace, wet bar, access to rear patios, and breathtaking views of the golf course. Long, beautiful gallery leads to the south wing of the home consisting of a lovely primary suite with wood floors, separate his and hers baths, private patio access and nearby study/den. Beautiful powder room and adjacent office. The second level is comprised of 4 bedrooms, 3 updated baths, a spacious den with a 2nd staircase leading to kitchen and lots of floored attic space. The largest of the guest bedrooms features an oversized spa like bath with gorgeous finishes. The den has chic built ins and is a fabulous, cozy spot to relax. Extensive sound proofing between first and second floor provides excellent privacy. Incredible outdoor spaces overlooking the golf course are the ultimate setting for entertaining. Expansive flagstone patios, screened in porch off kitchen and new covered porch with fireplace and custom bar. Well-fed irrigation, private covered parking, and one of a kind golf course views. Do not miss this exceptional, turnkey home in one of Montgomery’s most sought-after locations.
Contact an agent
Home facts
- Year built:1990
- Listing ID #:580349
- Added:105 day(s) ago
- Updated:December 30, 2025 at 03:18 PM
Rooms and interior
- Bedrooms:5
- Total bathrooms:7
- Full bathrooms:5
- Half bathrooms:2
- Living area:7,006 sq. ft.
Heating and cooling
- Cooling:Central Air, Electric, Multi Units
- Heating:Central, Gas, Multiple Heating Units
Structure and exterior
- Year built:1990
- Building area:7,006 sq. ft.
- Lot area:0.51 Acres
Schools
- High school:Jefferson Davis High School
- Elementary school:Dannelly Elementary School
Utilities
- Water:Public, Well
- Sewer:Public Sewer
Finances and disclosures
- Price:$1,395,000
- Price per sq. ft.:$199.12
- Tax amount:$3,627
New listings near 2436 Rosemont Place
- New
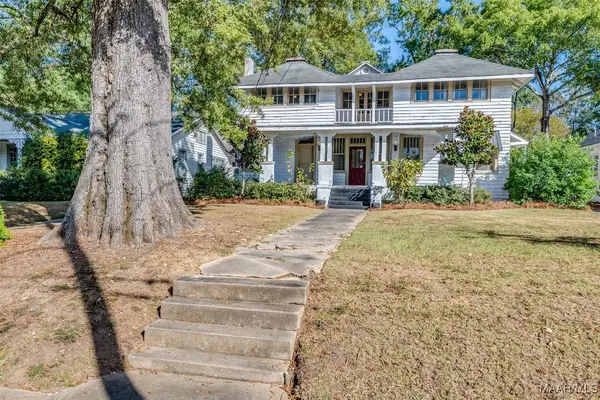 $445,000Active4 beds 3 baths3,708 sq. ft.
$445,000Active4 beds 3 baths3,708 sq. ft.951 Cloverdale Road, Montgomery, AL 36106
MLS# 582793Listed by: ARC REALTY - New
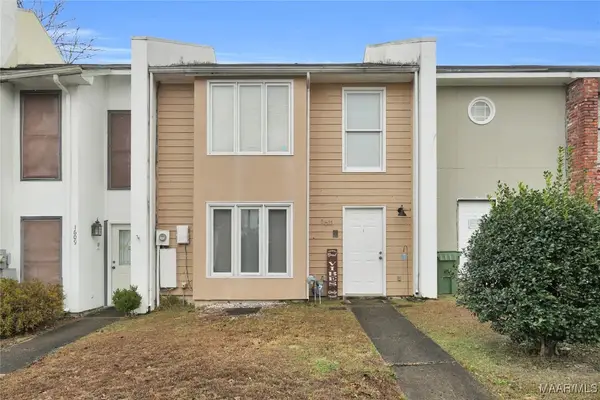 $130,000Active3 beds 3 baths1,738 sq. ft.
$130,000Active3 beds 3 baths1,738 sq. ft.1611 Cobblestone Court, Montgomery, AL 36117
MLS# 582916Listed by: TAYLOR REALTY - New
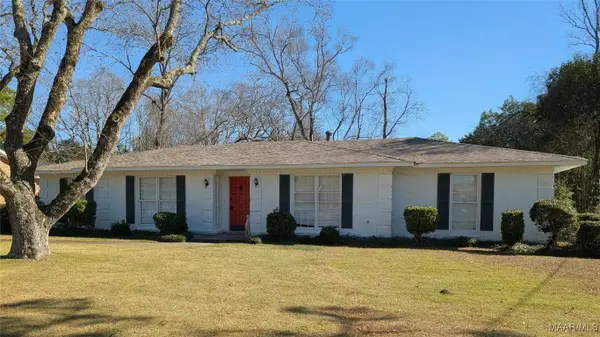 $229,000Active3 beds 2 baths2,094 sq. ft.
$229,000Active3 beds 2 baths2,094 sq. ft.3367 Walton Drive, Montgomery, AL 36111
MLS# 582925Listed by: PARAMOUNT PROPERTIES, LLC. - New
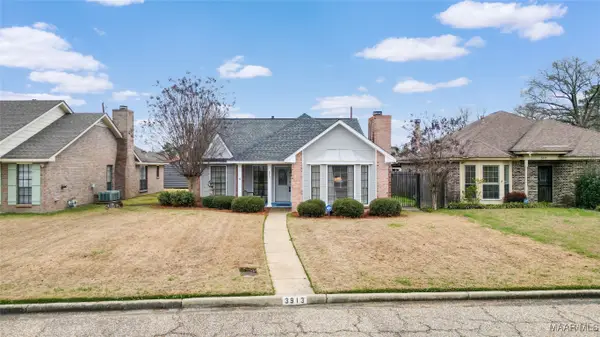 $213,400Active3 beds 2 baths1,906 sq. ft.
$213,400Active3 beds 2 baths1,906 sq. ft.3913 Elm Avenue, Montgomery, AL 36109
MLS# 582797Listed by: RE/MAX PROPERTIES LLC - New
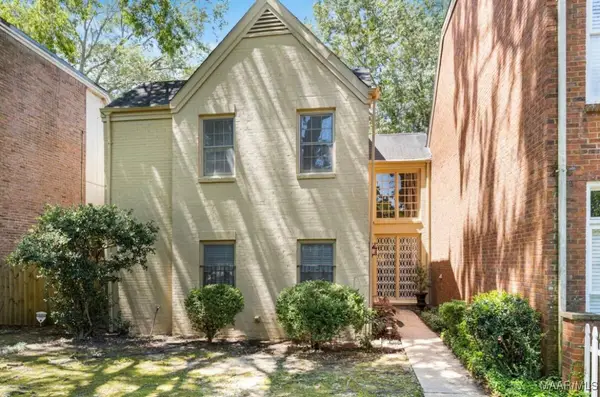 $210,000Active3 beds 3 baths2,314 sq. ft.
$210,000Active3 beds 3 baths2,314 sq. ft.2988 Old Farm Road, Montgomery, AL 36111
MLS# 582910Listed by: ROOTED AND LOCAL REALTY - New
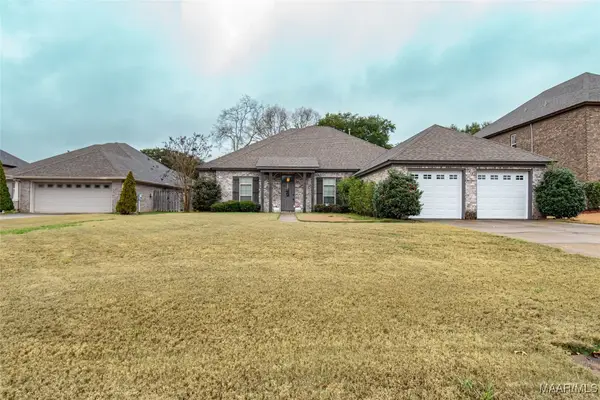 $389,000Active4 beds 3 baths2,582 sq. ft.
$389,000Active4 beds 3 baths2,582 sq. ft.3654 Weston Place, Montgomery, AL 36116
MLS# 582859Listed by: SECURANCE REALTY - New
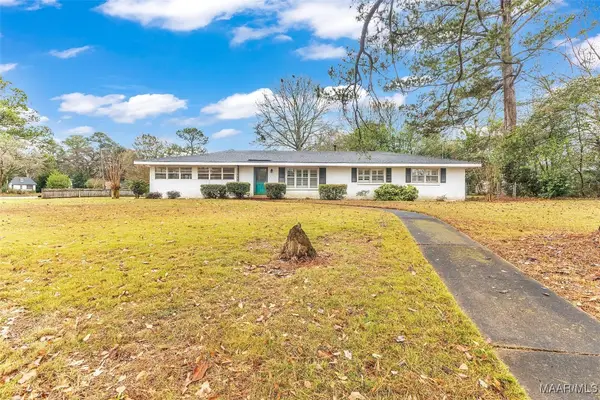 $205,000Active3 beds 3 baths1,944 sq. ft.
$205,000Active3 beds 3 baths1,944 sq. ft.178 W Rosemary Road, Montgomery, AL 36109
MLS# 582904Listed by: REALTY CENTRAL - New
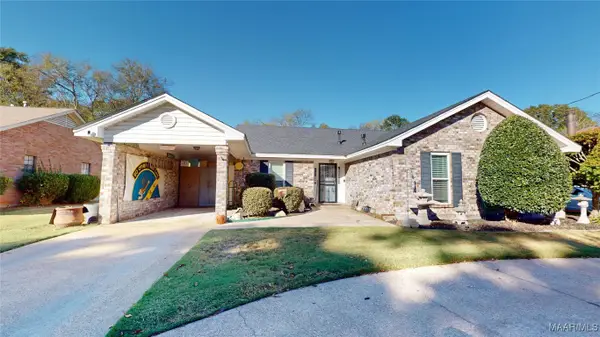 $192,000Active3 beds 2 baths1,652 sq. ft.
$192,000Active3 beds 2 baths1,652 sq. ft.356 Avon Road, Montgomery, AL 36109
MLS# 582883Listed by: BO EVANS REALTY - New
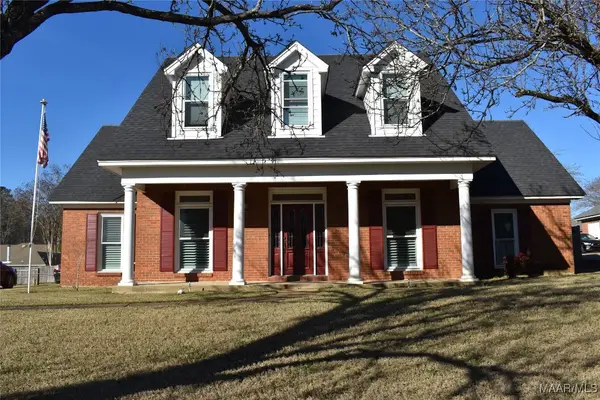 $310,000Active3 beds 3 baths2,495 sq. ft.
$310,000Active3 beds 3 baths2,495 sq. ft.6419 Merritt Court, Montgomery, AL 36117
MLS# 582863Listed by: RE/MAX TRI-STAR - New
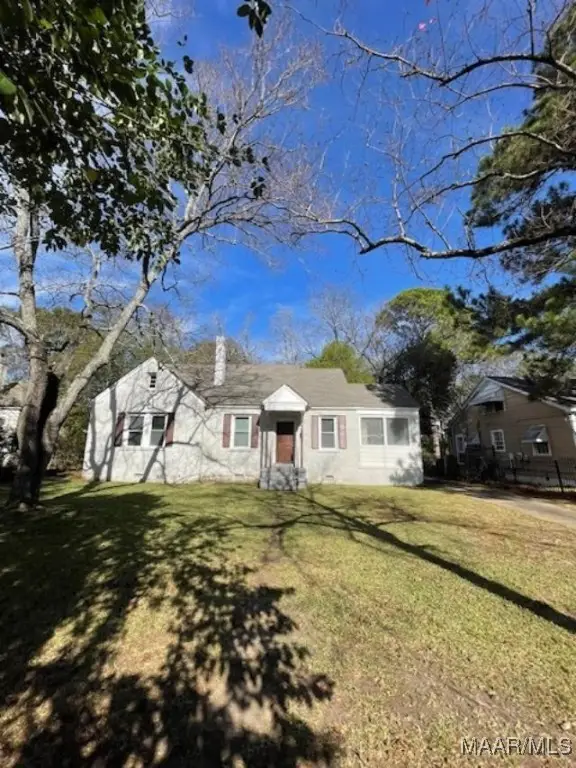 $99,900Active3 beds 2 baths2,231 sq. ft.
$99,900Active3 beds 2 baths2,231 sq. ft.25 Arlington Road, Montgomery, AL 36105
MLS# 582896Listed by: X-CLUSIVE REALTY
