2519 Wildwood Drive, Montgomery, AL 36111
Local realty services provided by:ERA Weeks & Browning Realty, Inc.
2519 Wildwood Drive,Montgomery, AL 36111
$574,000
- 4 Beds
- 6 Baths
- 4,737 sq. ft.
- Single family
- Active
Listed by: sara e. burnham
Office: bell & corwin, inc.
MLS#:565462
Source:AL_MLSM
Price summary
- Price:$574,000
- Price per sq. ft.:$121.17
- Monthly HOA dues:$8.33
About this home
This home has it all! Location, craftsmanship, details, and beauty. Well built in 1981 and carefully maintained. Located on tree-lined Wildwood Drive, elegance and charm greet you at the front door. The gallery-style foyer opens up to the great room offering tall, reclaimed pine ceilings, lovely fireplace and gorgeous windows. The wet bar is perfect for entertaining. The Spanish tile floors continue in to the large dining room. More gorgeous windows and reclaimed pine ceilings and beams elude old world charm. The kitchen flows seamlessly with the rest of the home. Quartz countertops, double ovens, Viking professional gas range, more beams, and a wine closet make dinner parties just as special as quiet nights at home. Off the kitchen you will find a half bath, great sized laundry room, and a casual den with paneled walls. On the other side of the great room sits a handsome study with built-in bookcases, fireplace, and oak paneled walls. The main bedroom and bath is a retreat with "his and her" vanities, soaking tub, separate shower, and walk-in closets. Three more guests rooms and two full baths are all on the first floor, as well. There is a bonus room off the main bedroom suite that has a full bath including a steam shower. This space has endless possibilities...solarium, rec room, workout room, guest quarters, playroom, or open the doors and use it as an extension of the lovely patio area. The lot is half an acre and professionally landscaped and boasts with gorgeous flowers come spring time. Don't miss the walk-up floored attic, which makes storing holiday decorations a breeze. This is definitely one home you do not want to miss!
Contact an agent
Home facts
- Year built:1982
- Listing ID #:565462
- Added:457 day(s) ago
- Updated:November 27, 2025 at 03:29 PM
Rooms and interior
- Bedrooms:4
- Total bathrooms:6
- Full bathrooms:4
- Half bathrooms:2
- Living area:4,737 sq. ft.
Heating and cooling
- Cooling:Multi Units
- Heating:Multiple Heating Units
Structure and exterior
- Year built:1982
- Building area:4,737 sq. ft.
- Lot area:0.49 Acres
Schools
- High school:JAG High School
- Elementary school:Dannelly Elementary School
Utilities
- Water:Public
- Sewer:Public Sewer
Finances and disclosures
- Price:$574,000
- Price per sq. ft.:$121.17
New listings near 2519 Wildwood Drive
- New
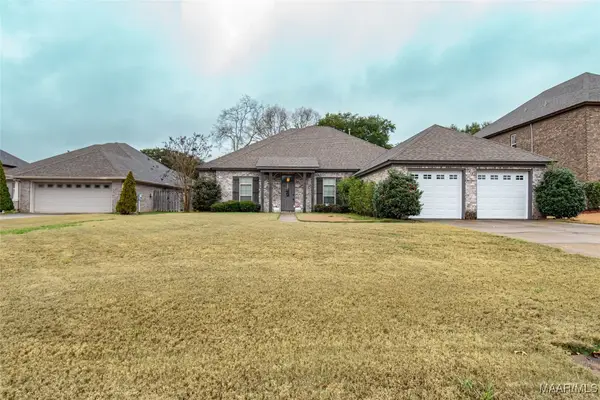 $389,000Active4 beds 3 baths2,582 sq. ft.
$389,000Active4 beds 3 baths2,582 sq. ft.3654 Weston Place, Montgomery, AL 36116
MLS# 582859Listed by: SECURANCE REALTY - New
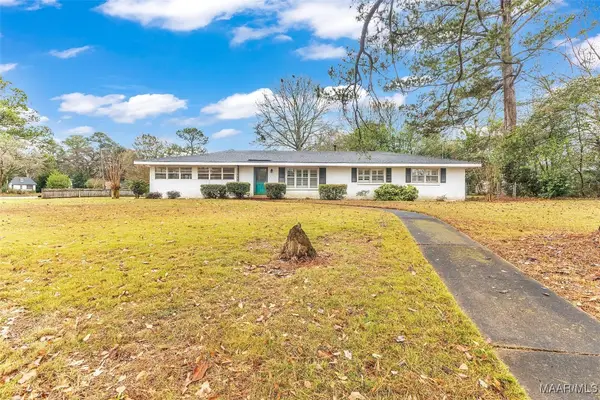 $205,000Active3 beds 3 baths1,944 sq. ft.
$205,000Active3 beds 3 baths1,944 sq. ft.178 W Rosemary Road, Montgomery, AL 36109
MLS# 582904Listed by: REALTY CENTRAL - New
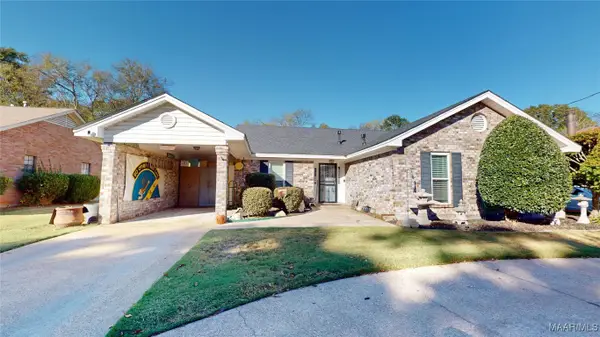 $192,000Active3 beds 2 baths1,652 sq. ft.
$192,000Active3 beds 2 baths1,652 sq. ft.356 Avon Road, Montgomery, AL 36109
MLS# 582883Listed by: BO EVANS REALTY - New
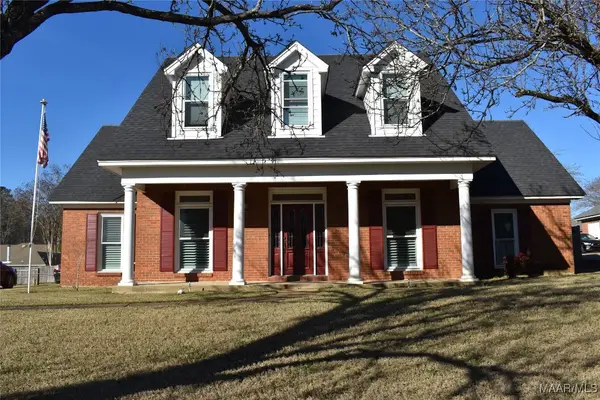 $310,000Active3 beds 3 baths2,495 sq. ft.
$310,000Active3 beds 3 baths2,495 sq. ft.6419 Merritt Court, Montgomery, AL 36117
MLS# 582863Listed by: RE/MAX TRI-STAR - New
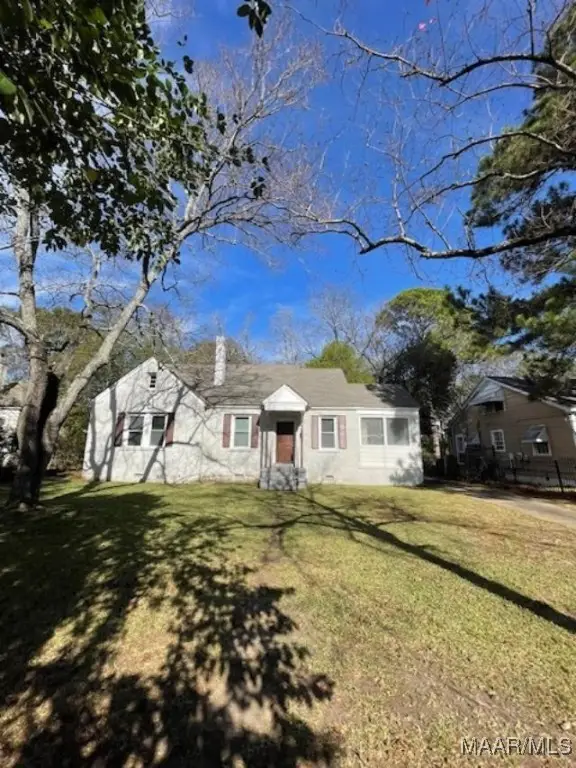 $99,900Active3 beds 2 baths2,231 sq. ft.
$99,900Active3 beds 2 baths2,231 sq. ft.25 Arlington Road, Montgomery, AL 36105
MLS# 582896Listed by: X-CLUSIVE REALTY - New
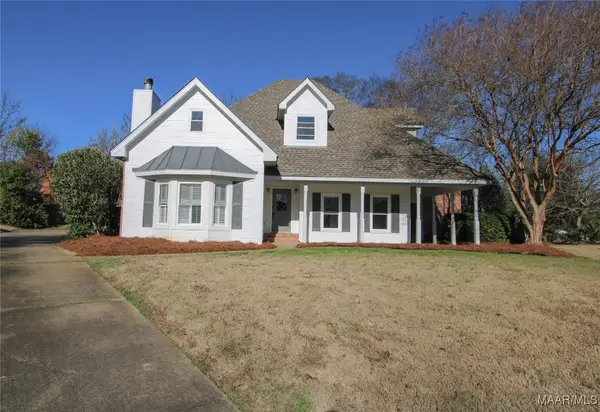 $339,900Active4 beds 3 baths2,398 sq. ft.
$339,900Active4 beds 3 baths2,398 sq. ft.8719 Chalmers Court, Montgomery, AL 36116
MLS# 582716Listed by: MONTGOMERY METRO REALTY - New
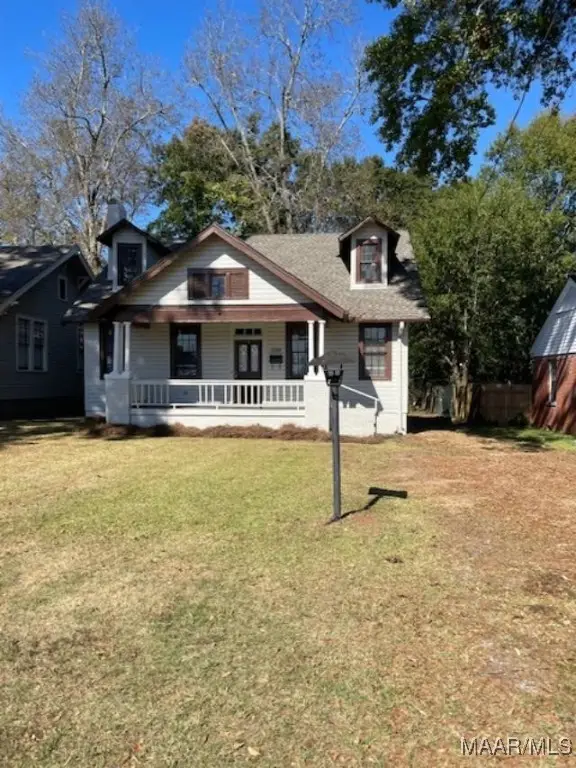 $114,900Active4 beds 2 baths1,986 sq. ft.
$114,900Active4 beds 2 baths1,986 sq. ft.2339 St Charles Avenue, Montgomery, AL 36107
MLS# 582895Listed by: X-CLUSIVE REALTY - New
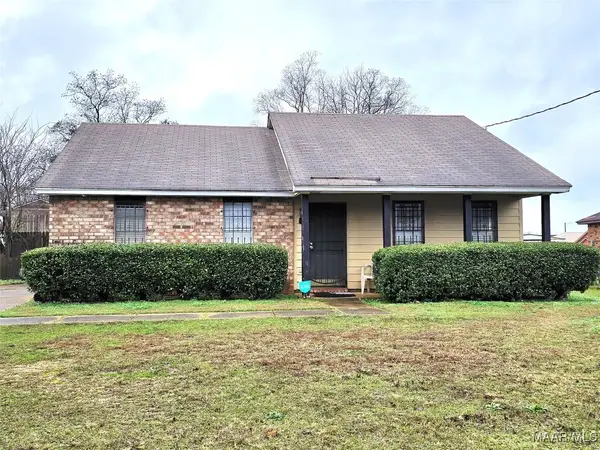 $57,800Active3 beds 2 baths1,110 sq. ft.
$57,800Active3 beds 2 baths1,110 sq. ft.815 N Gap Loop, Montgomery, AL 36110
MLS# 582881Listed by: BUTTERFLY REALTY EXPERTS - New
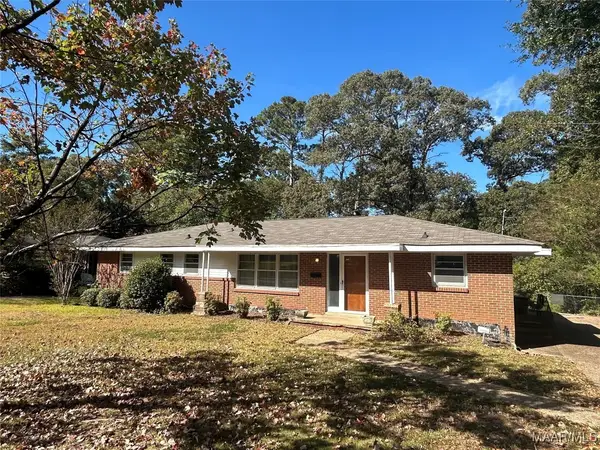 $180,000Active3 beds 2 baths1,620 sq. ft.
$180,000Active3 beds 2 baths1,620 sq. ft.179 W Rosemary Road, Montgomery, AL 36109
MLS# 582603Listed by: SANDRA NICKEL HAT TEAM REALTOR - New
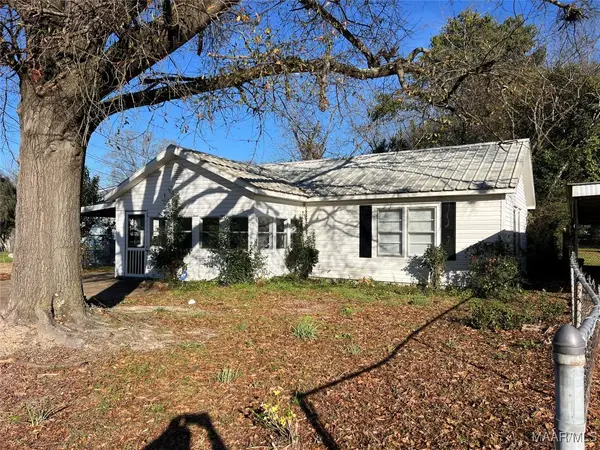 $79,000Active2 beds 1 baths792 sq. ft.
$79,000Active2 beds 1 baths792 sq. ft.3462 East Street, Montgomery, AL 36110
MLS# 582870Listed by: HARRIS AND ATKINS REAL ESTATE
