2554 Churchill Drive, Montgomery, AL 36111
Local realty services provided by:ERA Enterprise Realty Associates
2554 Churchill Drive,Montgomery, AL 36111
$229,900
- 4 Beds
- 2 Baths
- 2,418 sq. ft.
- Single family
- Active
Listed by: joseph l. martin
Office: montgomery metro realty
MLS#:580353
Source:AL_MLSM
Price summary
- Price:$229,900
- Price per sq. ft.:$95.08
About this home
New Roof and HVAC!
Welcome to this fully renovated and updated mid-century charmer! No detail has been left untouched as this home has brand new roof, kitchen, bathrooms, flooring, Fixtures, and paint! Step in through the large double door, front entrance to the spacious living and dining room which contain elegant plantation shutters. The kitchen has been completely remodeled with brand new cabinets, appliances, sink, and granite countertops. The central bathroom is complete with brand new vanity and tiled shower. The main bedroom boasts plenty of space for your own private getaway! The main bathroom is an absolute showstopper with custom built double vanity, large walk-in closet, free standing bathtub, and fully tiled shower! Step out to the large, fully fenced backyard from the brand-new sliding glass door or from your personal entrance from the main bedroom! This beauty won't last long, so contact your favorite realtor for a showing!
Contact an agent
Home facts
- Year built:1960
- Listing ID #:580353
- Added:111 day(s) ago
- Updated:January 12, 2026 at 04:00 PM
Rooms and interior
- Bedrooms:4
- Total bathrooms:2
- Full bathrooms:2
- Living area:2,418 sq. ft.
Heating and cooling
- Cooling:Central Air, Electric
- Heating:Central, Gas
Structure and exterior
- Year built:1960
- Building area:2,418 sq. ft.
- Lot area:0.39 Acres
Schools
- High school:JAG High School
- Elementary school:Dannelly Elementary School
Utilities
- Water:Public
- Sewer:Public Sewer
Finances and disclosures
- Price:$229,900
- Price per sq. ft.:$95.08
- Tax amount:$1,969
New listings near 2554 Churchill Drive
- New
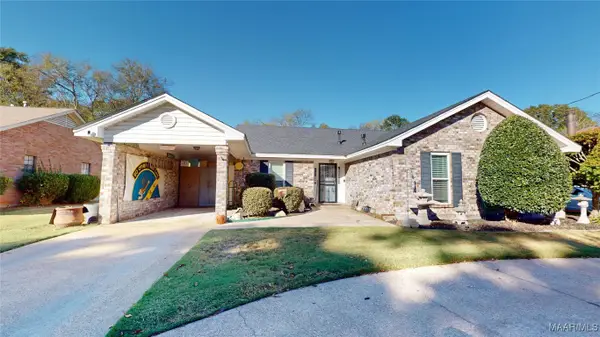 $192,000Active3 beds 2 baths1,652 sq. ft.
$192,000Active3 beds 2 baths1,652 sq. ft.356 Avon Road, Montgomery, AL 36109
MLS# 582883Listed by: BO EVANS REALTY - New
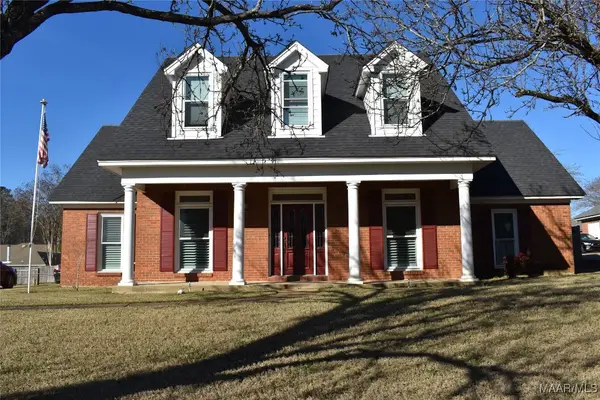 $310,000Active3 beds 3 baths2,495 sq. ft.
$310,000Active3 beds 3 baths2,495 sq. ft.6419 Merritt Court, Montgomery, AL 36117
MLS# 582863Listed by: RE/MAX TRI-STAR - New
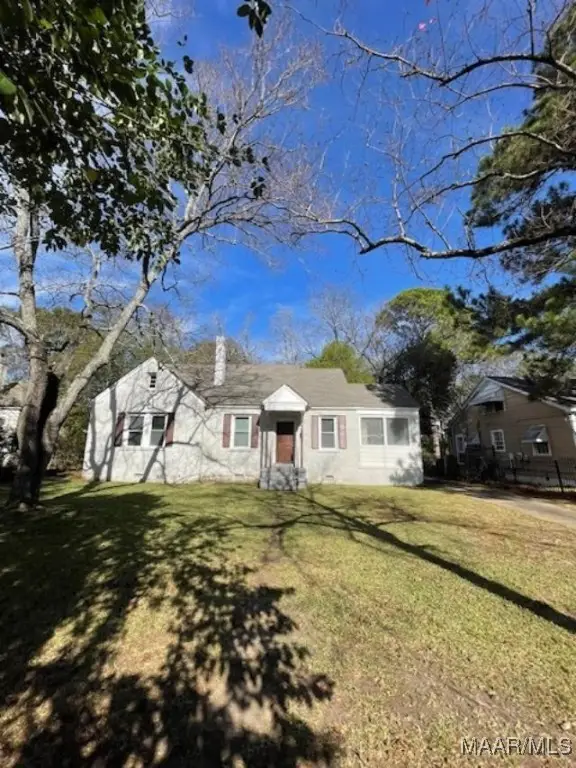 $99,900Active3 beds 2 baths2,231 sq. ft.
$99,900Active3 beds 2 baths2,231 sq. ft.25 Arlington Road, Montgomery, AL 36105
MLS# 582896Listed by: X-CLUSIVE REALTY - New
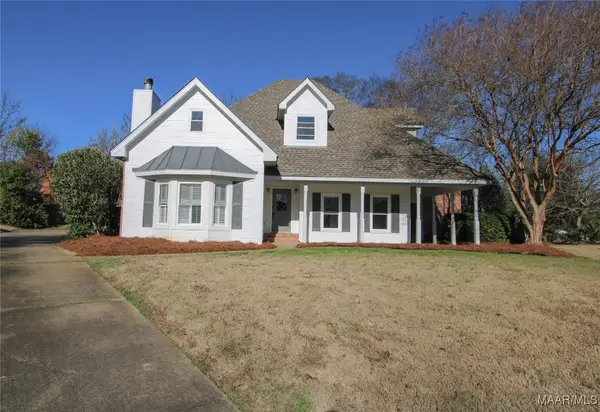 $339,900Active4 beds 3 baths2,398 sq. ft.
$339,900Active4 beds 3 baths2,398 sq. ft.8719 Chalmers Court, Montgomery, AL 36116
MLS# 582716Listed by: MONTGOMERY METRO REALTY - New
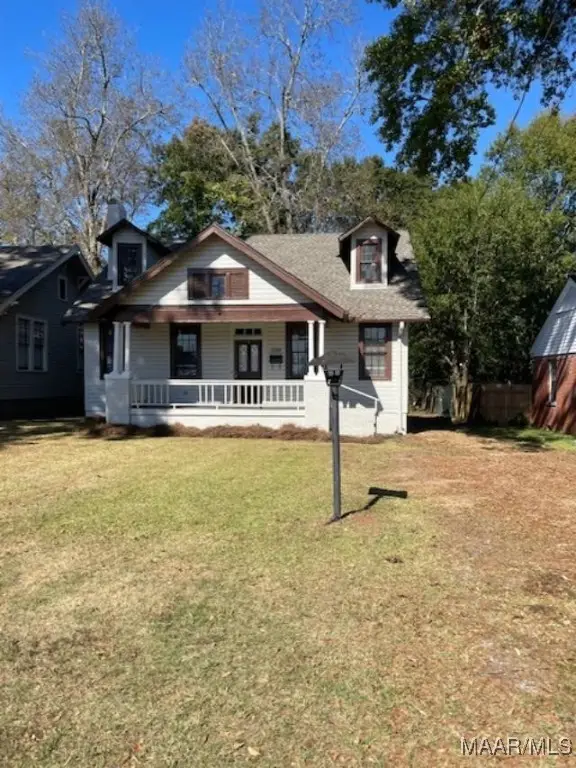 $114,900Active4 beds 2 baths1,986 sq. ft.
$114,900Active4 beds 2 baths1,986 sq. ft.2339 St Charles Avenue, Montgomery, AL 36107
MLS# 582895Listed by: X-CLUSIVE REALTY - New
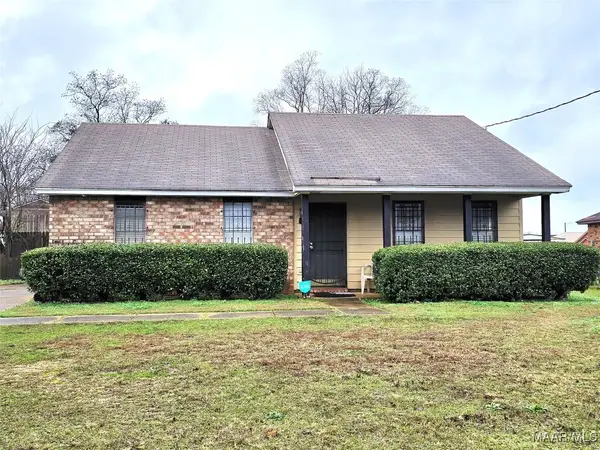 $57,800Active3 beds 2 baths1,110 sq. ft.
$57,800Active3 beds 2 baths1,110 sq. ft.815 N Gap Loop, Montgomery, AL 36110
MLS# 582881Listed by: BUTTERFLY REALTY EXPERTS - New
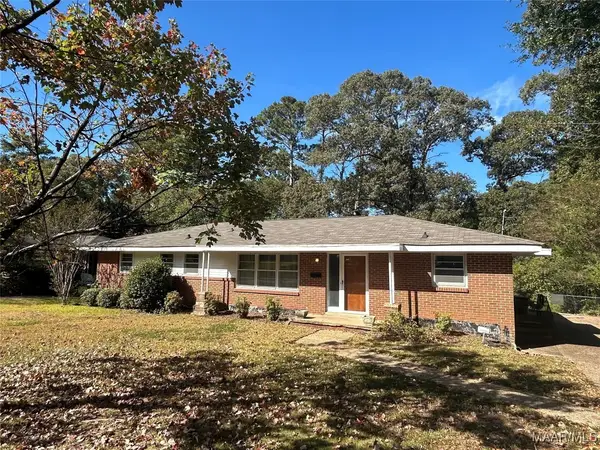 $180,000Active3 beds 2 baths1,620 sq. ft.
$180,000Active3 beds 2 baths1,620 sq. ft.179 W Rosemary Road, Montgomery, AL 36109
MLS# 582603Listed by: SANDRA NICKEL HAT TEAM REALTOR - New
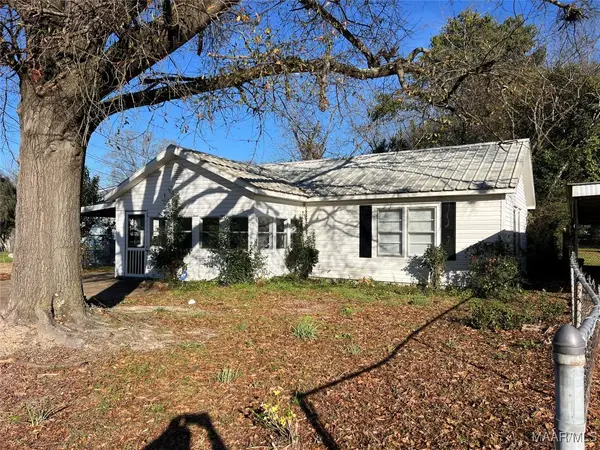 $79,000Active2 beds 1 baths792 sq. ft.
$79,000Active2 beds 1 baths792 sq. ft.3462 East Street, Montgomery, AL 36110
MLS# 582870Listed by: HARRIS AND ATKINS REAL ESTATE - New
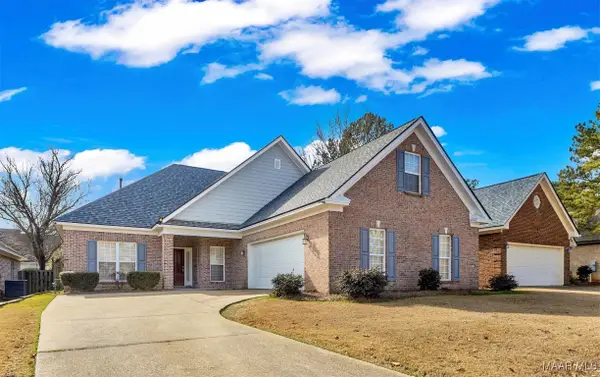 $365,000Active4 beds 3 baths2,667 sq. ft.
$365,000Active4 beds 3 baths2,667 sq. ft.9238 Berrington Place, Montgomery, AL 36117
MLS# 582865Listed by: JBN REALTY - New
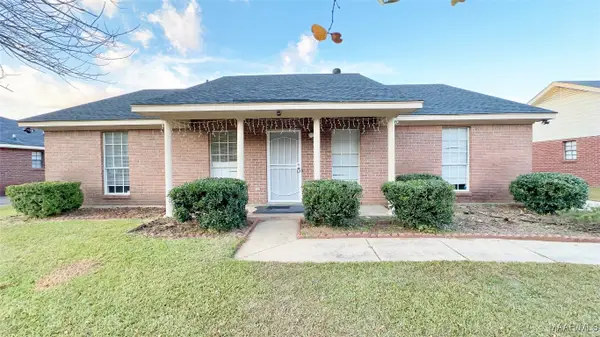 $185,000Active3 beds 2 baths1,395 sq. ft.
$185,000Active3 beds 2 baths1,395 sq. ft.5757 Sweet Meadow, Montgomery, AL 36117
MLS# 582866Listed by: JBN REALTY
