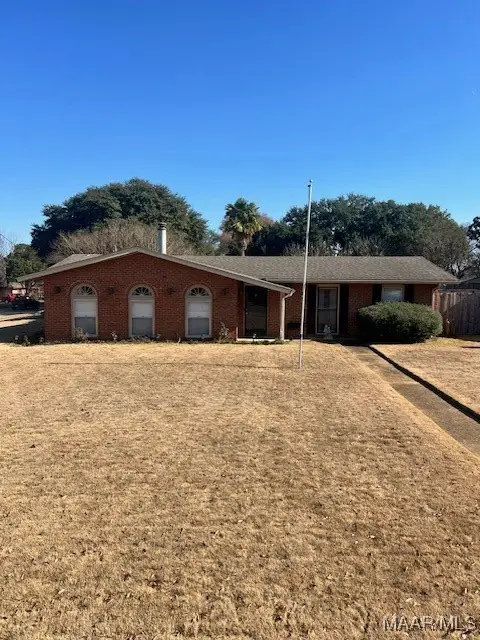2558 Aimee Drive, Montgomery, AL 36106
Local realty services provided by:ERA Weeks & Browning Realty, Inc.
2558 Aimee Drive,Montgomery, AL 36106
$335,000
- 4 Beds
- 3 Baths
- 2,962 sq. ft.
- Single family
- Active
Listed by: valencia jones
Office: chosen realty, llc.
MLS#:580311
Source:AL_MLSM
Price summary
- Price:$335,000
- Price per sq. ft.:$113.1
- Monthly HOA dues:$8.33
About this home
Welcome to this beautiful and spacious four-bedroom and two and a half bath that will provide ample accommodation for a large family or for hosting guests. With the half bath conveniently serving the common areas. There is a Split Double Vanity in the main bath and Walk-In Closets throughout emphasizing organization and private space for the primary residents. The main bedroom suite is a retreat, featuring direct access to an outdoor patio area and a luxurious bathroom with a large garden tub for soaking. The kitchen is a chef's delight, it is spacious and eat-in, serving as a natural hub for family life. A walk-in pantry provides extensive storage, which is a key feature for a busy household. This home also provides multiple living spaces—the Great Room, Dining Room, and Living Area—offer flexibility for formal entertaining, casual family gatherings, or setting up a home office/library. The in-ground swimming pool is the centerpiece of the backyard, complemented by a beautiful garden area, perfect for relaxation and outdoor dining. The main bedroom's access to the patio integrates the private sleeping quarters with the outdoor retreat. This home is designed for a lifestyle that balances functionality, providing dedicated spaces for every need, from quiet relaxation to social events just in time for the holidays. Give your favorite Realtor a call today for a showing.
Contact an agent
Home facts
- Year built:1980
- Listing ID #:580311
- Added:94 day(s) ago
- Updated:December 29, 2025 at 03:28 PM
Rooms and interior
- Bedrooms:4
- Total bathrooms:3
- Full bathrooms:2
- Half bathrooms:1
- Living area:2,962 sq. ft.
Heating and cooling
- Cooling:Multi Units
- Heating:Central, Electric
Structure and exterior
- Year built:1980
- Building area:2,962 sq. ft.
- Lot area:0.47 Acres
Schools
- High school:JAG High School
- Elementary school:Vaughn Road Elementary School
Utilities
- Water:Public
- Sewer:Public Sewer
Finances and disclosures
- Price:$335,000
- Price per sq. ft.:$113.1
- Tax amount:$1,261
New listings near 2558 Aimee Drive
- New
 $150,000Active3 beds 1 baths1,695 sq. ft.
$150,000Active3 beds 1 baths1,695 sq. ft.1222 Felder Avenue, Montgomery, AL 36106
MLS# 582346Listed by: ALL 3 REALTY, LLC. - New
 $75,000Active3 beds 2 baths1,136 sq. ft.
$75,000Active3 beds 2 baths1,136 sq. ft.107 N Brockway Drive, Montgomery, AL 36110
MLS# 582424Listed by: KW MONTGOMERY - New
 $160,000Active3 beds 2 baths2,291 sq. ft.
$160,000Active3 beds 2 baths2,291 sq. ft.2652 Fairmont Road, Montgomery, AL 36111
MLS# 581979Listed by: CHAPPELL ELITE REALTY LLC. - New
 $59,900Active3 beds 2 baths1,782 sq. ft.
$59,900Active3 beds 2 baths1,782 sq. ft.3469 Wellington Road, Montgomery, AL 36106
MLS# 582370Listed by: CLARK REALTY - New
 $65,000Active3 beds 1 baths1,450 sq. ft.
$65,000Active3 beds 1 baths1,450 sq. ft.403 Nottingham Road, Montgomery, AL 36109
MLS# 582419Listed by: CLARK REALTY - New
 $325,000Active4 beds 2 baths3,112 sq. ft.
$325,000Active4 beds 2 baths3,112 sq. ft.531 Old Mitylene Court, Montgomery, AL 36117
MLS# 582416Listed by: TAYLOR REALTY - New
 $44,000Active3 beds 1 baths840 sq. ft.
$44,000Active3 beds 1 baths840 sq. ft.1707 Champion Street, Montgomery, AL 36110
MLS# 582413Listed by: SCARBOROUGH & ASSOCIATES - New
 $214,000Active3 beds 2 baths2,020 sq. ft.
$214,000Active3 beds 2 baths2,020 sq. ft.232 Colgate Drive, Montgomery, AL 36109
MLS# 582404Listed by: ARC REALTY - New
 $290,999Active3 beds 2 baths1,823 sq. ft.
$290,999Active3 beds 2 baths1,823 sq. ft.8920 Alderwood Way, Montgomery, AL 36117
MLS# 582394Listed by: KW MONTGOMERY - New
 $295,500Active4 beds 2 baths1,792 sq. ft.
$295,500Active4 beds 2 baths1,792 sq. ft.5800 Sanrock Terrace, Montgomery, AL 36116
MLS# 582388Listed by: GOODWYN BUILDING CO., INC.
