2722 Lansdowne Drive, Montgomery, AL 36111
Local realty services provided by:ERA Enterprise Realty Associates
2722 Lansdowne Drive,Montgomery, AL 36111
$495,000
- 4 Beds
- 5 Baths
- 6,381 sq. ft.
- Single family
- Active
Listed by: jane albright
Office: reid & davis realtors, llc.
MLS#:578144
Source:AL_MLSM
Price summary
- Price:$495,000
- Price per sq. ft.:$77.57
About this home
This beautiful one-owner home is a rare find in this most desirable McGehee Estates area neighborhood. The formal brick parking court at the front of the property is spectacular and extremely spacious, lending itself to comfortable parking for a number of vehicles. The side drive leads to a 2-car carport and additional driveway parking. Inside, the spacious entrance hall features genuine brick floors, a convenient powder room, and a graceful curving staircase leading to the 2nd level . To the left of the entrance hall is a large formal dining room, with its own storage closet, and to the right is a gracefully sized living room with vaulted and beamed ceiling. The light filled kitchen has an island and loads of storage, the adjacent butler's pantry has a full size storage closet plus lots of upper and lower cabinets with counter space to go with it. The laundry room is amazing, very large with room for a freezer, long counters with a deep sink, and yet another storage closet. There is a sunny breakfast room with bay windows as you walk in the carport door, and beyond that is a wonderful and spacious 2-level family room with a wall of windows, brick fireplace with hearth , wet bar, and a well-proportioned and comfortable living and entertaining area. The main bedroom suite is downstairs, extremely spacious with a spectacular master closet that must be seen to be believed. Also, downstairs a guest suite with a private bath. Upstairs, recently remodeled fresh paint and new carpet throughout, has two large bedrooms with a full walkthrough bath between, plus a large bonus room. The back stairway leading down from the second level, also with all new carpet, is located off the breakfast room and can be concealed behind a closed door if desired. There is a lovely back patio overlooking a private backyard with mature landscaping. There is so much to see and appreciate in this exceptional home. Make your appointment today!
Contact an agent
Home facts
- Year built:1969
- Listing ID #:578144
- Added:183 day(s) ago
- Updated:January 12, 2026 at 04:00 PM
Rooms and interior
- Bedrooms:4
- Total bathrooms:5
- Full bathrooms:3
- Half bathrooms:2
- Living area:6,381 sq. ft.
Heating and cooling
- Cooling:Multi Units
- Heating:Multiple Heating Units
Structure and exterior
- Year built:1969
- Building area:6,381 sq. ft.
- Lot area:0.52 Acres
Schools
- High school:JAG High School
- Elementary school:Dannelly Elementary School
Utilities
- Water:Public
- Sewer:Public Sewer
Finances and disclosures
- Price:$495,000
- Price per sq. ft.:$77.57
New listings near 2722 Lansdowne Drive
- New
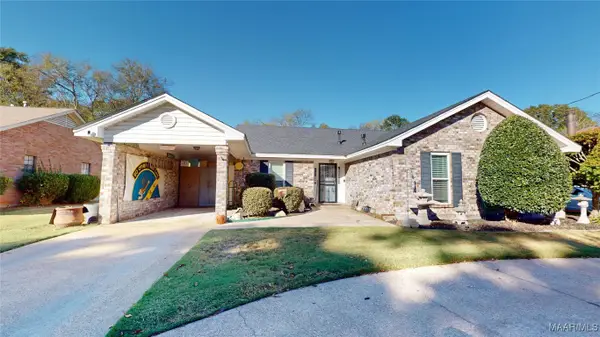 $192,000Active3 beds 2 baths1,652 sq. ft.
$192,000Active3 beds 2 baths1,652 sq. ft.356 Avon Road, Montgomery, AL 36109
MLS# 582883Listed by: BO EVANS REALTY - New
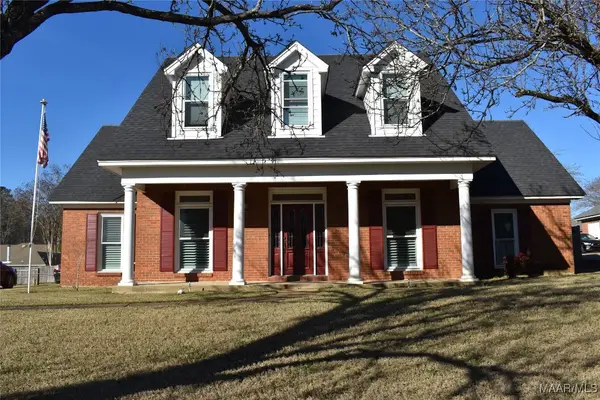 $310,000Active3 beds 3 baths2,495 sq. ft.
$310,000Active3 beds 3 baths2,495 sq. ft.6419 Merritt Court, Montgomery, AL 36117
MLS# 582863Listed by: RE/MAX TRI-STAR - New
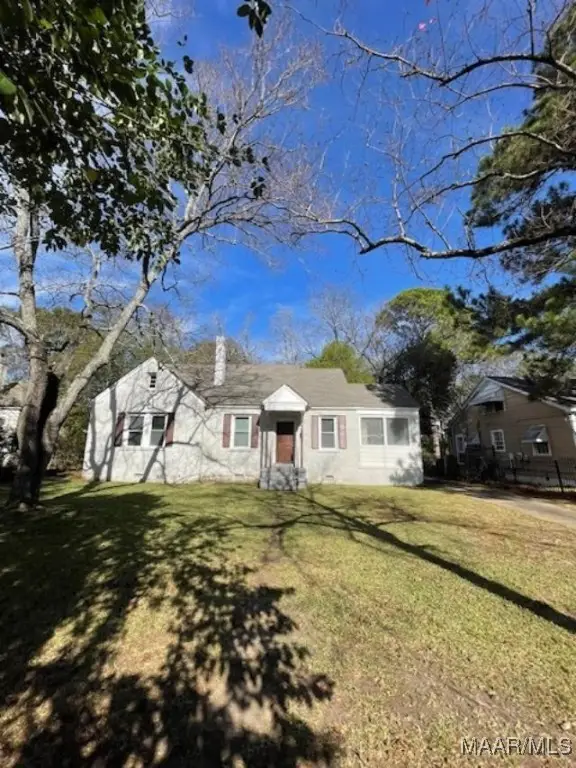 $99,900Active3 beds 2 baths2,231 sq. ft.
$99,900Active3 beds 2 baths2,231 sq. ft.25 Arlington Road, Montgomery, AL 36105
MLS# 582896Listed by: X-CLUSIVE REALTY - New
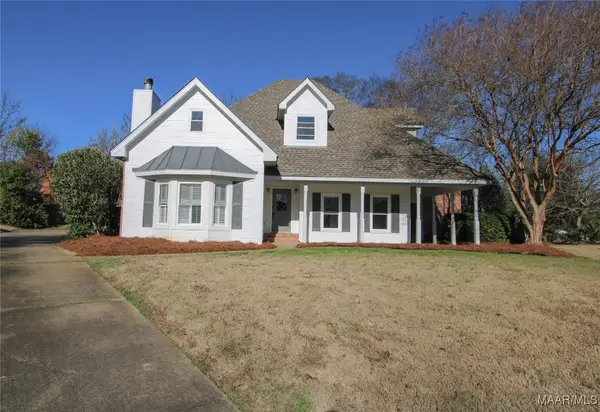 $339,900Active4 beds 3 baths2,398 sq. ft.
$339,900Active4 beds 3 baths2,398 sq. ft.8719 Chalmers Court, Montgomery, AL 36116
MLS# 582716Listed by: MONTGOMERY METRO REALTY - New
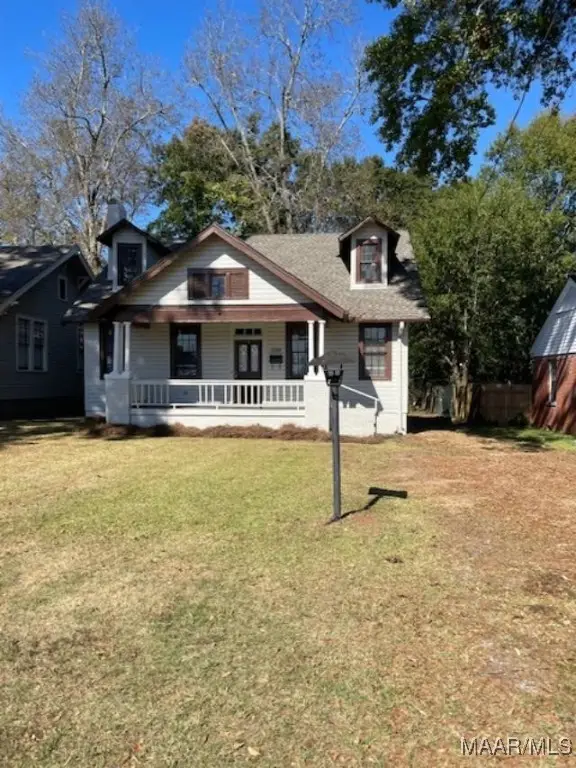 $114,900Active4 beds 2 baths1,986 sq. ft.
$114,900Active4 beds 2 baths1,986 sq. ft.2339 St Charles Avenue, Montgomery, AL 36107
MLS# 582895Listed by: X-CLUSIVE REALTY - New
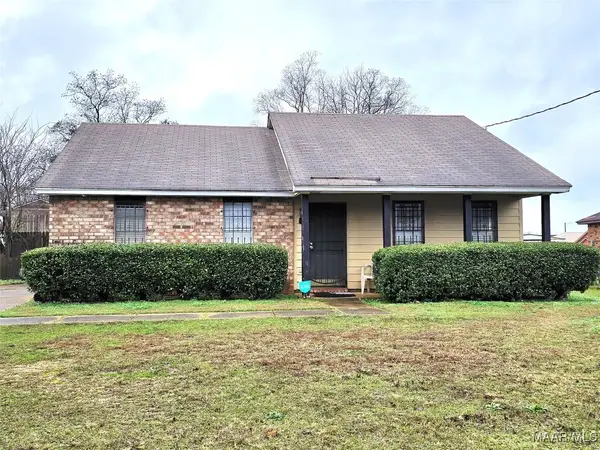 $57,800Active3 beds 2 baths1,110 sq. ft.
$57,800Active3 beds 2 baths1,110 sq. ft.815 N Gap Loop, Montgomery, AL 36110
MLS# 582881Listed by: BUTTERFLY REALTY EXPERTS - New
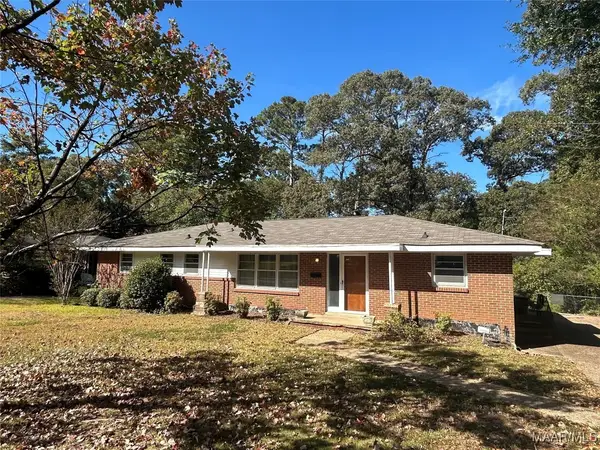 $180,000Active3 beds 2 baths1,620 sq. ft.
$180,000Active3 beds 2 baths1,620 sq. ft.179 W Rosemary Road, Montgomery, AL 36109
MLS# 582603Listed by: SANDRA NICKEL HAT TEAM REALTOR - New
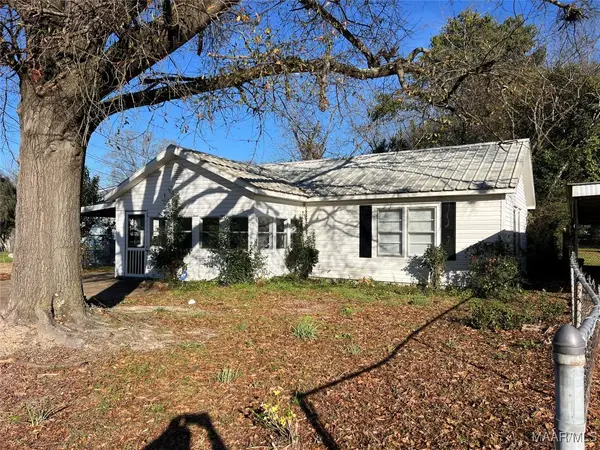 $79,000Active2 beds 1 baths792 sq. ft.
$79,000Active2 beds 1 baths792 sq. ft.3462 East Street, Montgomery, AL 36110
MLS# 582870Listed by: HARRIS AND ATKINS REAL ESTATE - New
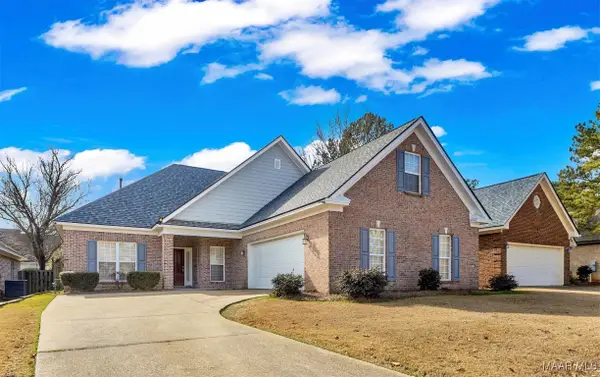 $365,000Active4 beds 3 baths2,667 sq. ft.
$365,000Active4 beds 3 baths2,667 sq. ft.9238 Berrington Place, Montgomery, AL 36117
MLS# 582865Listed by: JBN REALTY - New
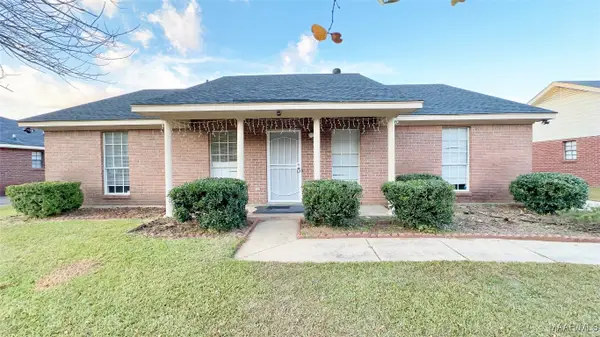 $185,000Active3 beds 2 baths1,395 sq. ft.
$185,000Active3 beds 2 baths1,395 sq. ft.5757 Sweet Meadow, Montgomery, AL 36117
MLS# 582866Listed by: JBN REALTY
